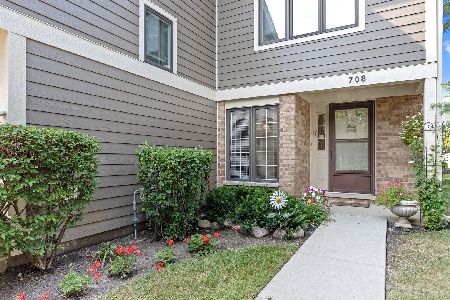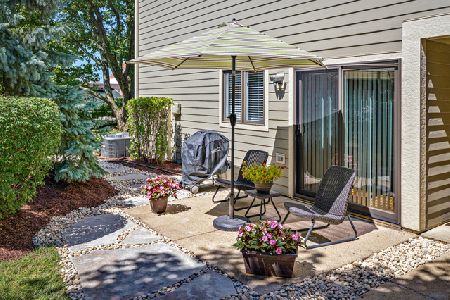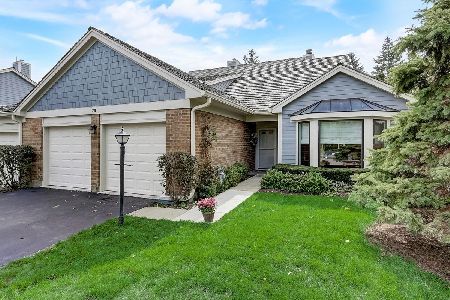718 Caliente Court, Libertyville, Illinois 60048
$245,000
|
Sold
|
|
| Status: | Closed |
| Sqft: | 1,770 |
| Cost/Sqft: | $141 |
| Beds: | 3 |
| Baths: | 3 |
| Year Built: | 1990 |
| Property Taxes: | $6,493 |
| Days On Market: | 2372 |
| Lot Size: | 0,00 |
Description
Nicely updated End Unit. Gorgeous Brand New Master Bath with sliding Barn Door. Just Finished Painting Interior. Newer flooring, carpet, appliances & counters. Oversized Family Room with Dramatic Vaulted Ceilings & Skylights. Separate Dining Room. Large Vaulted Master Suite. Cozy Eat-In Kitchen. First Floor Laundry. Attached Two-Car Garage. Private Patio. Brand New Siding October 2019 just completed. Newer Cedar Shake Roof. Mechanicals 2014 per pervious owner. Choice Zone Libertyville or Vernon Hills High School. Association covers: water, cable, trash, landscaping/lawn, snow removal, siding & roofs. Walking & biking distance to Trader Joe's, post office, Jewel & Starbuck's.
Property Specifics
| Condos/Townhomes | |
| 2 | |
| — | |
| 1990 | |
| None | |
| 2 STORY | |
| No | |
| — |
| Lake | |
| Riva Ridge Ii | |
| 395 / Monthly | |
| Water,Insurance,TV/Cable,Exterior Maintenance,Lawn Care,Scavenger,Snow Removal | |
| Public | |
| Public Sewer | |
| 10501079 | |
| 11284030220000 |
Nearby Schools
| NAME: | DISTRICT: | DISTANCE: | |
|---|---|---|---|
|
High School
Libertyville High School |
128 | Not in DB | |
|
Alternate High School
Vernon Hills High School |
— | Not in DB | |
Property History
| DATE: | EVENT: | PRICE: | SOURCE: |
|---|---|---|---|
| 22 May, 2015 | Sold | $215,000 | MRED MLS |
| 21 Apr, 2015 | Under contract | $224,999 | MRED MLS |
| — | Last price change | $238,900 | MRED MLS |
| 6 Jan, 2015 | Listed for sale | $289,000 | MRED MLS |
| 22 Nov, 2019 | Sold | $245,000 | MRED MLS |
| 15 Oct, 2019 | Under contract | $250,000 | MRED MLS |
| — | Last price change | $259,900 | MRED MLS |
| 29 Aug, 2019 | Listed for sale | $269,900 | MRED MLS |
Room Specifics
Total Bedrooms: 3
Bedrooms Above Ground: 3
Bedrooms Below Ground: 0
Dimensions: —
Floor Type: Carpet
Dimensions: —
Floor Type: Carpet
Full Bathrooms: 3
Bathroom Amenities: Double Sink
Bathroom in Basement: 0
Rooms: No additional rooms
Basement Description: Slab
Other Specifics
| 2 | |
| Concrete Perimeter | |
| Asphalt | |
| — | |
| Cul-De-Sac,Landscaped | |
| PER SURVEY | |
| — | |
| Full | |
| Vaulted/Cathedral Ceilings, Skylight(s), First Floor Laundry, Walk-In Closet(s) | |
| Range, Microwave, Dishwasher, Refrigerator, Washer, Dryer, Disposal | |
| Not in DB | |
| — | |
| — | |
| — | |
| — |
Tax History
| Year | Property Taxes |
|---|---|
| 2015 | $5,278 |
| 2019 | $6,493 |
Contact Agent
Nearby Sold Comparables
Contact Agent
Listing Provided By
Baird & Warner







