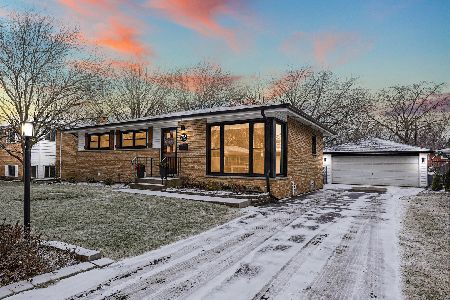718 Eastwood Avenue, Mount Prospect, Illinois 60056
$278,750
|
Sold
|
|
| Status: | Closed |
| Sqft: | 1,083 |
| Cost/Sqft: | $267 |
| Beds: | 3 |
| Baths: | 2 |
| Year Built: | 1960 |
| Property Taxes: | $6,507 |
| Days On Market: | 3393 |
| Lot Size: | 0,00 |
Description
Charm, Location and Easy living! Welcome home to this renovated ranch in terrific Mount Prospect neighborhood. It is unmatched, cozy and bright with 3 bedrooms, 1.5 baths and full basement. At the center of it all is the Kitchen with granite counters, tile backsplash and High End SS Appliances. A real Showstopper that opens up to Dining Room and Living room. Master Bedroom with attached half bath. Bathrooms nicely updated. Neutral nuance paint palette, six panel doors and Refinished Hardwood floors additionally highlight the main living level. Partially finished basement has secondary living room area, utility room, workshop and great storage. Fabulously fenced backyard with patio area is landscaped by sun and stars. 2 car detached garage. Unsurpassed location to Metra, Randhurst Village, highly acclaimed schools! Simply move in & enjoy!
Property Specifics
| Single Family | |
| — | |
| Ranch | |
| 1960 | |
| Full | |
| CHARMING RANCH | |
| No | |
| — |
| Cook | |
| — | |
| 0 / Not Applicable | |
| None | |
| Public | |
| Public Sewer | |
| 09351864 | |
| 03341020300000 |
Nearby Schools
| NAME: | DISTRICT: | DISTANCE: | |
|---|---|---|---|
|
Grade School
Fairview Elementary School |
57 | — | |
|
Middle School
Lincoln Junior High School |
57 | Not in DB | |
|
High School
Prospect High School |
214 | Not in DB | |
|
Alternate Elementary School
Westbrook School For Young Learn |
— | Not in DB | |
Property History
| DATE: | EVENT: | PRICE: | SOURCE: |
|---|---|---|---|
| 14 Mar, 2014 | Sold | $244,000 | MRED MLS |
| 20 Jan, 2014 | Under contract | $254,900 | MRED MLS |
| 28 Oct, 2013 | Listed for sale | $254,900 | MRED MLS |
| 3 Jan, 2017 | Sold | $278,750 | MRED MLS |
| 20 Nov, 2016 | Under contract | $289,000 | MRED MLS |
| 3 Oct, 2016 | Listed for sale | $289,000 | MRED MLS |
Room Specifics
Total Bedrooms: 3
Bedrooms Above Ground: 3
Bedrooms Below Ground: 0
Dimensions: —
Floor Type: Hardwood
Dimensions: —
Floor Type: Hardwood
Full Bathrooms: 2
Bathroom Amenities: —
Bathroom in Basement: 0
Rooms: Recreation Room,Utility Room-Lower Level
Basement Description: Partially Finished
Other Specifics
| 2 | |
| — | |
| — | |
| Patio, Storms/Screens | |
| Corner Lot,Fenced Yard | |
| 71 X 154 | |
| — | |
| Half | |
| Hardwood Floors, First Floor Full Bath | |
| Range, Microwave, Dishwasher, Refrigerator, Washer, Dryer, Stainless Steel Appliance(s) | |
| Not in DB | |
| Sidewalks, Street Lights, Street Paved | |
| — | |
| — | |
| — |
Tax History
| Year | Property Taxes |
|---|---|
| 2014 | $5,794 |
| 2017 | $6,507 |
Contact Agent
Nearby Similar Homes
Nearby Sold Comparables
Contact Agent
Listing Provided By
@properties








