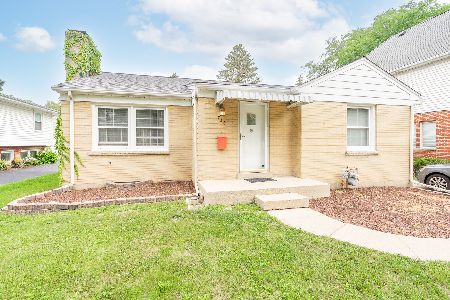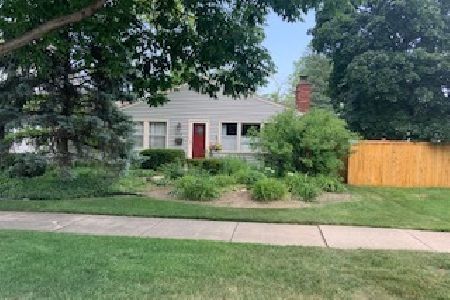718 Euclid Avenue, Arlington Heights, Illinois 60004
$325,000
|
Sold
|
|
| Status: | Closed |
| Sqft: | 1,054 |
| Cost/Sqft: | $308 |
| Beds: | 2 |
| Baths: | 2 |
| Year Built: | 1949 |
| Property Taxes: | $7,466 |
| Days On Market: | 1717 |
| Lot Size: | 0,17 |
Description
Darling Ranch with eye-catching curb appeal draws you in! This home is lovingly maintained & sits in sought after location of Arlington Heights and is served by Olive Elementary-Thomas Middle School and HERSEY High Schools! Covered porch to welcome your friends opens into your foyer showcasing the rich hardwood floors, detailed trim and fresh paint! Living room is filled with bright natural light and easily flows into your dining room to enjoy mealtime! Kitchen is ideally finished with White Wood Cabinetry, Granite Counter tops and breakfast bar for those quick snacks! Main floor bedrooms are over sized with nice closet space and ceiling fans to keep you cool! Remodeled Full Hall Bathroom is perfectly presented with timeless white vanity and fixtures! 2 Hall Closets to keep you organized. FULL Finished basement includes Bedrooms 3 & 4 - BOTH with Newly Installed Egress Windows! Large family room area that can be defined into 2 space of use! Office space is neatly tucked away for privacy! FULL Bathroom with Oversized Shower and Laundry room with cabinetry for storage! Gorgeous yard with mature landscape is filled with easy care perennials and large deck perfect for summer entertaining! 2 car detached garage! Short walk to downtown Arlington Heights and to Recreation Park, part of Arlington Heights Park District where you can enjoy swimming, tennis, basketball and great playground!
Property Specifics
| Single Family | |
| — | |
| Ranch | |
| 1949 | |
| Full | |
| — | |
| No | |
| 0.17 |
| Cook | |
| — | |
| — / Not Applicable | |
| None | |
| Lake Michigan,Public | |
| Public Sewer | |
| 11088341 | |
| 03292080110000 |
Nearby Schools
| NAME: | DISTRICT: | DISTANCE: | |
|---|---|---|---|
|
Grade School
Olive-mary Stitt School |
25 | — | |
|
Middle School
Thomas Middle School |
25 | Not in DB | |
|
High School
John Hersey High School |
214 | Not in DB | |
Property History
| DATE: | EVENT: | PRICE: | SOURCE: |
|---|---|---|---|
| 21 Nov, 2012 | Sold | $241,500 | MRED MLS |
| 23 Oct, 2012 | Under contract | $249,900 | MRED MLS |
| — | Last price change | $259,000 | MRED MLS |
| 22 Aug, 2012 | Listed for sale | $259,000 | MRED MLS |
| 29 Oct, 2016 | Sold | $285,000 | MRED MLS |
| 29 Aug, 2016 | Under contract | $289,900 | MRED MLS |
| 26 Aug, 2016 | Listed for sale | $289,900 | MRED MLS |
| 12 Aug, 2019 | Sold | $312,000 | MRED MLS |
| 13 Jul, 2019 | Under contract | $315,000 | MRED MLS |
| — | Last price change | $320,000 | MRED MLS |
| 16 May, 2019 | Listed for sale | $320,000 | MRED MLS |
| 30 Jun, 2021 | Sold | $325,000 | MRED MLS |
| 21 May, 2021 | Under contract | $325,000 | MRED MLS |
| 14 May, 2021 | Listed for sale | $325,000 | MRED MLS |
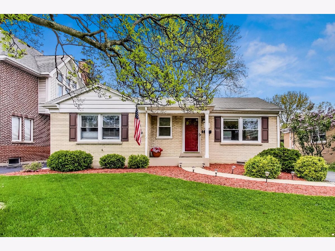
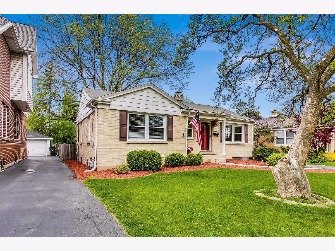
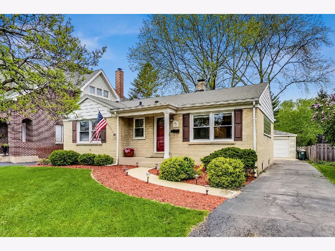
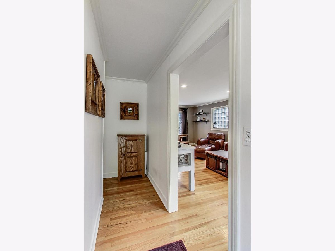
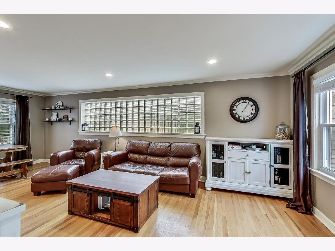
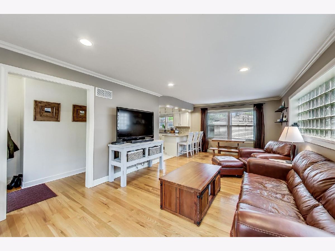
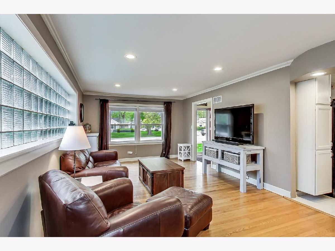
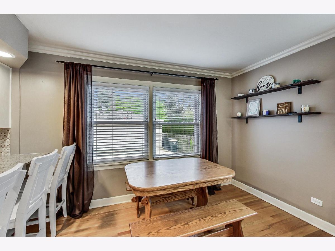
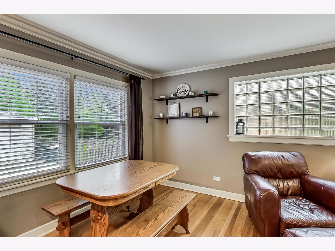
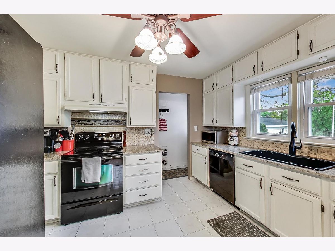
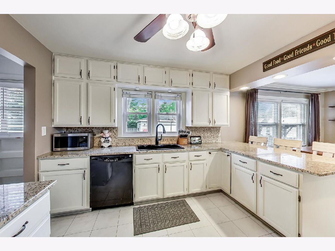
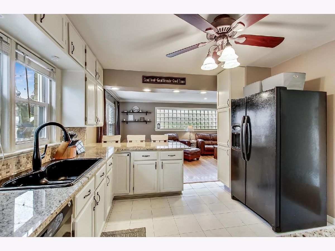
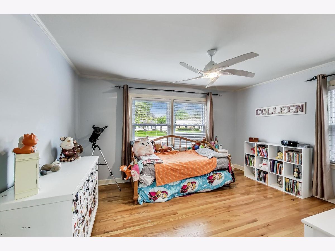
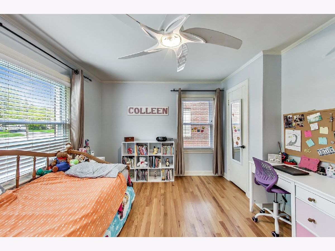
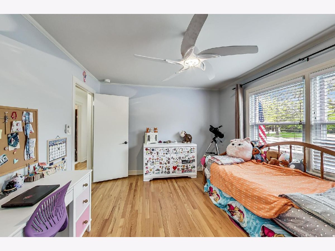
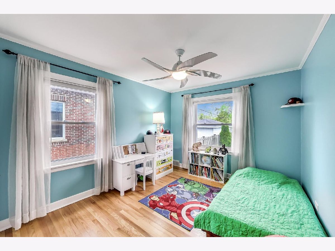
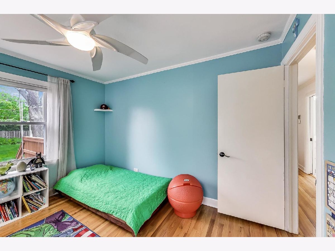
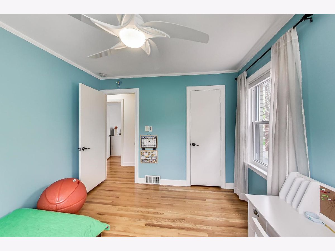
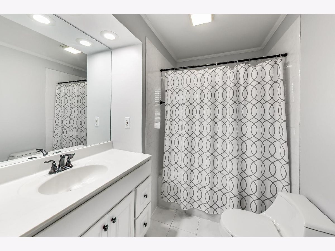
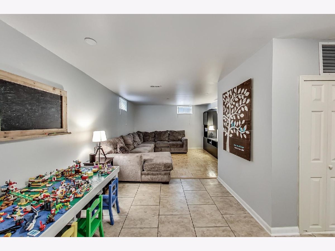
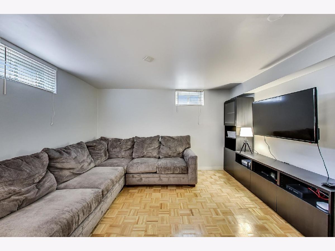
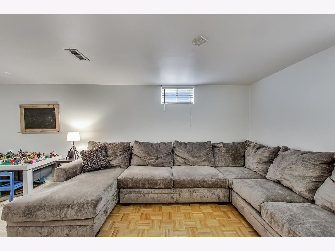
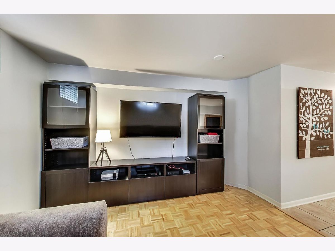
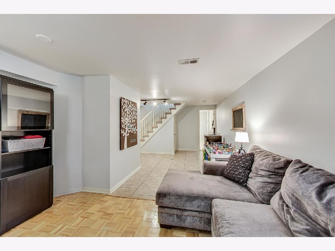
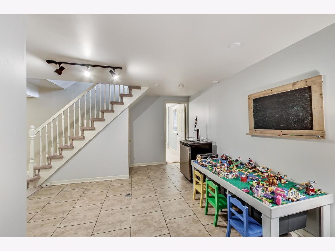
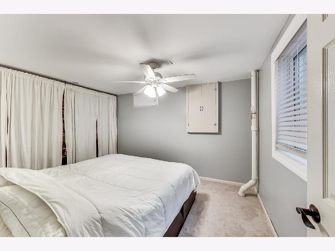
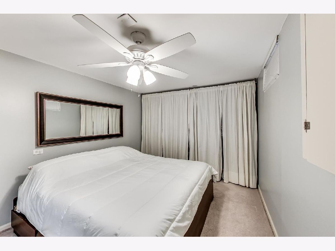
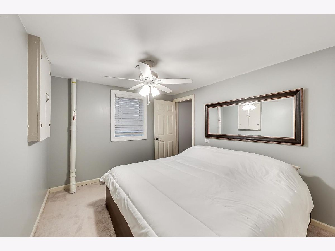
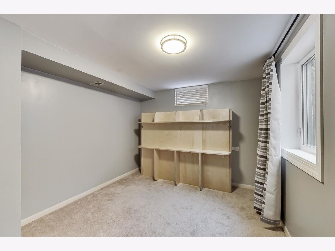
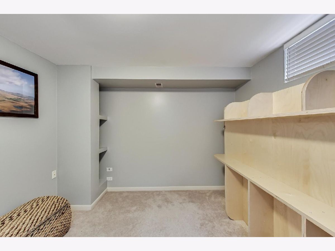
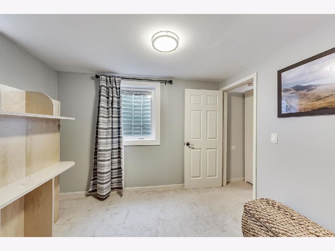
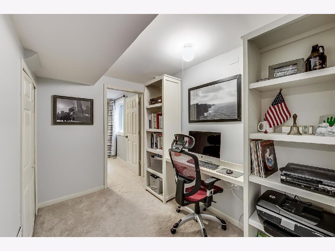
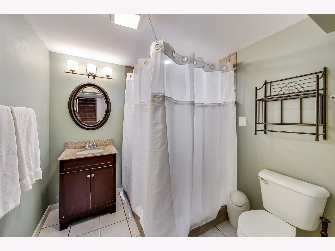
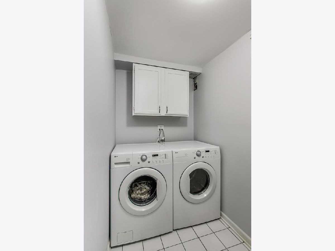
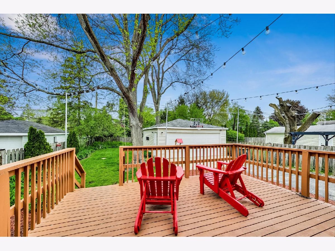
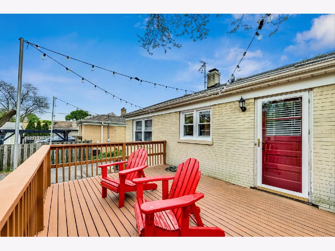
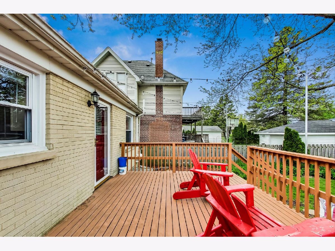
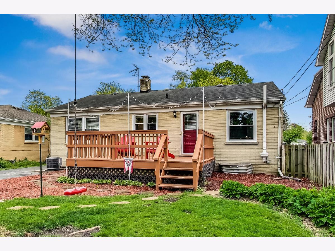
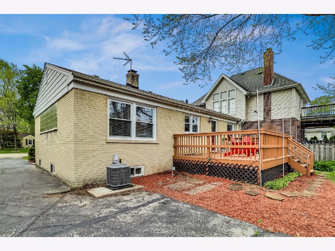
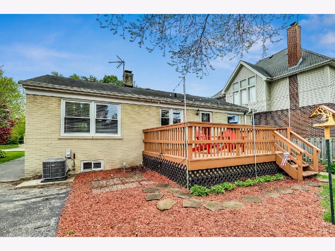
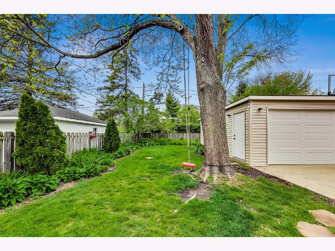
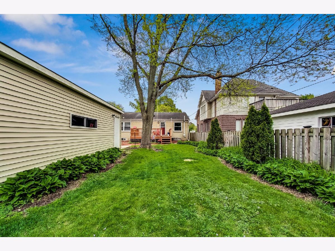
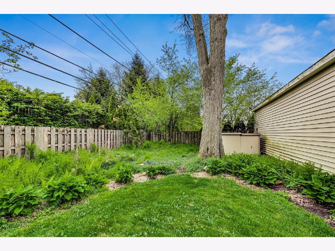
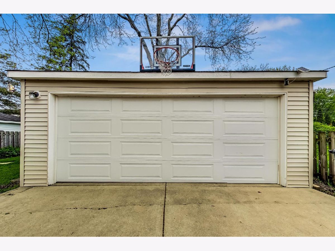
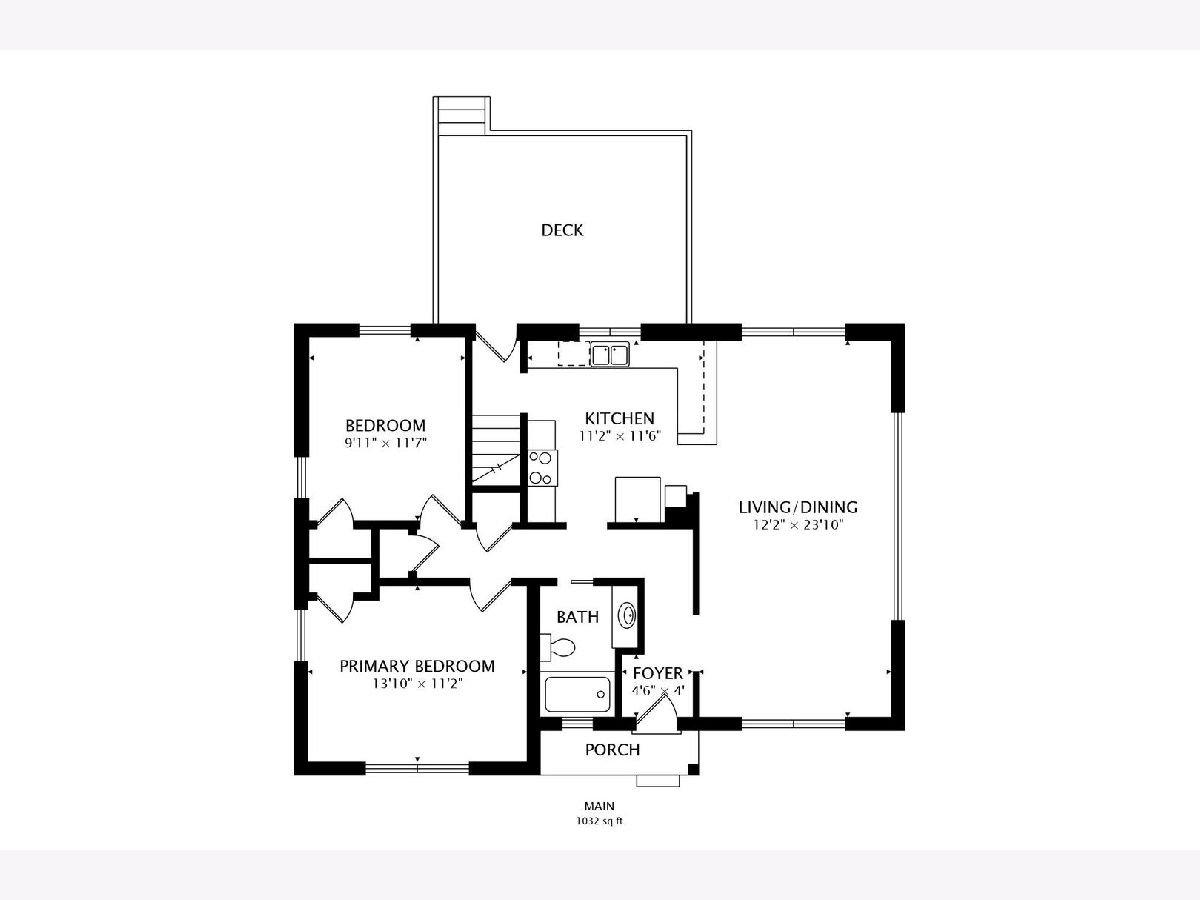
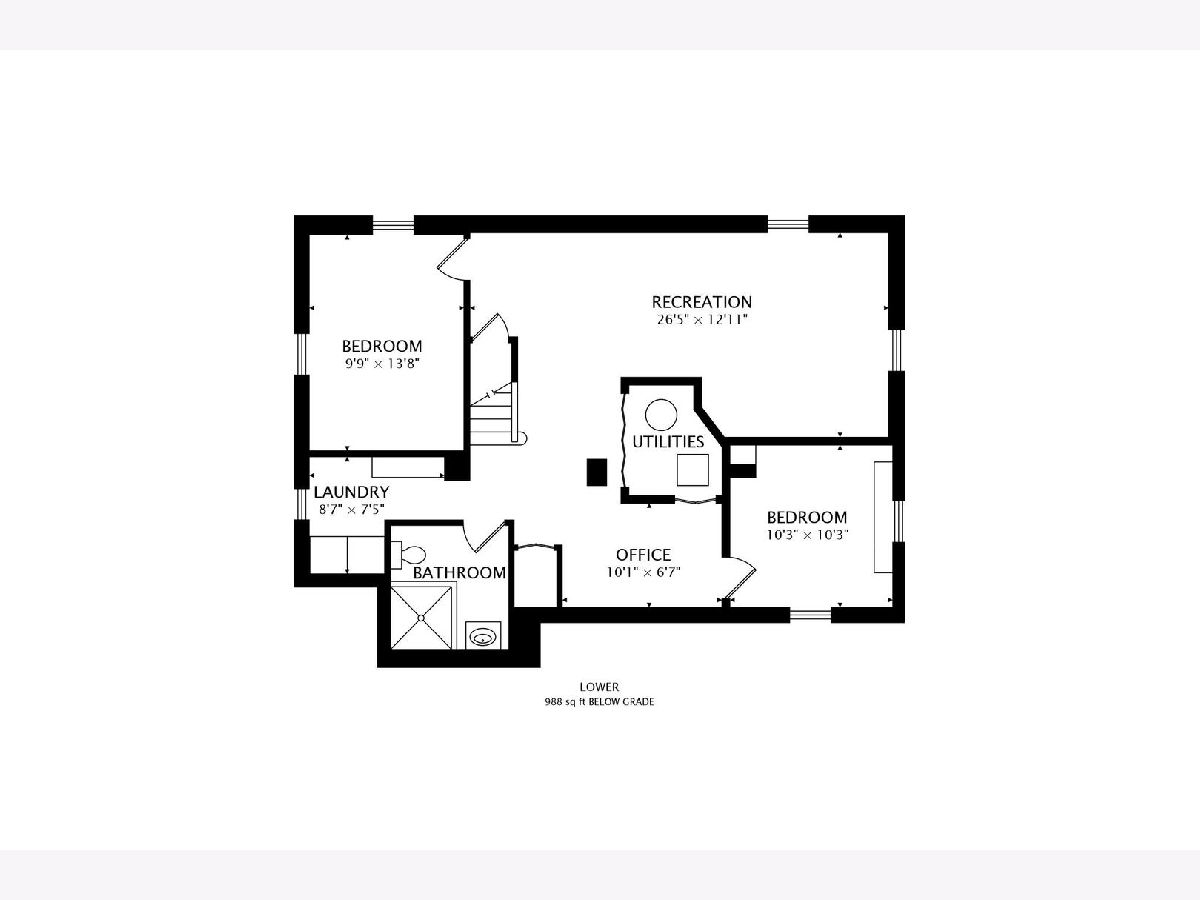
Room Specifics
Total Bedrooms: 4
Bedrooms Above Ground: 2
Bedrooms Below Ground: 2
Dimensions: —
Floor Type: Hardwood
Dimensions: —
Floor Type: Carpet
Dimensions: —
Floor Type: Hardwood
Full Bathrooms: 2
Bathroom Amenities: —
Bathroom in Basement: 1
Rooms: Foyer,Deck,Office
Basement Description: Finished,Egress Window,Rec/Family Area
Other Specifics
| 2 | |
| — | |
| Asphalt | |
| Deck | |
| — | |
| 50 X 145 | |
| — | |
| None | |
| Hardwood Floors, First Floor Bedroom, First Floor Full Bath | |
| Range, Dishwasher, Refrigerator, Washer, Dryer, Disposal | |
| Not in DB | |
| Park, Pool, Tennis Court(s), Sidewalks, Street Lights | |
| — | |
| — | |
| — |
Tax History
| Year | Property Taxes |
|---|---|
| 2012 | $6,299 |
| 2016 | $6,129 |
| 2019 | $7,160 |
| 2021 | $7,466 |
Contact Agent
Nearby Similar Homes
Nearby Sold Comparables
Contact Agent
Listing Provided By
@properties






