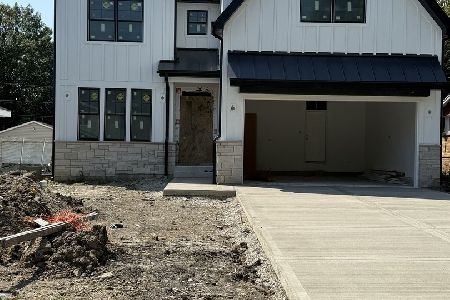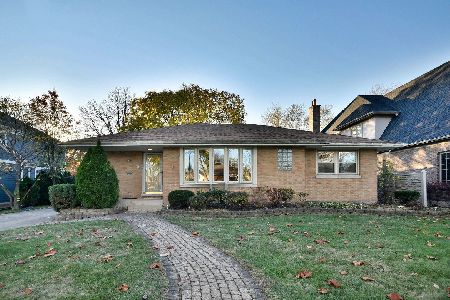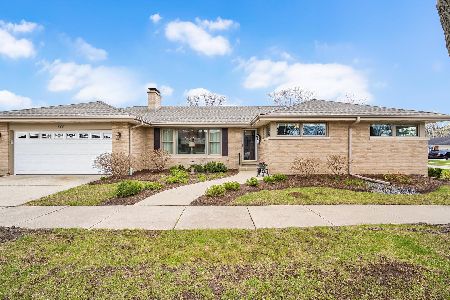718 Fairview Avenue, Elmhurst, Illinois 60126
$1,450,000
|
Sold
|
|
| Status: | Closed |
| Sqft: | 4,515 |
| Cost/Sqft: | $353 |
| Beds: | 4 |
| Baths: | 5 |
| Year Built: | 2007 |
| Property Taxes: | $20,784 |
| Days On Market: | 1279 |
| Lot Size: | 0,00 |
Description
Exquisite Old-world craftsmanship in this beautiful Custom Home with an English flair. Situated on an oversized 55 x 160 lot, this Brick & Stone 2-story features over 6,400 sf of finished living space including the basement. Hardwood floors with cherry borders, 3-piece crown/panel molding, and 8 foot hickory doors are featured on the 1st floor. Natural wood-beamed ceiling in the family room with a beautiful fireplace and 1 of the 10 large flat screen TV's that will be included in the sale of this Home. Recently renovated kitchen features a new True-brand refrigerator, countertops, and all high-end appliances, perfect for the Gourmet Chef. Home backs up to the Salt Creek Greenway nature trail with a connection to the Illinois Prairie Path. The 2nd floor features 4 bedrooms, 3 full bathrooms, and a bonus room which adds flexibility for a 5th bedroom up or a 2nd large home office. This smart home is equipped with Elan Home Controls - Security, Climate Control, Media, Lighting, & Outdoor Sprinklers. Elegant lighting and fixtures throughout. Infrastructure updates include - a brand new roof, new windows, oversized domestic water piping - providing instant hot water throughout, and a heated floor in the basement. 5 zone HVAC system, whole-house WIFI, 1st floor office. The finished basement features a home theatre room, 5/6 bedroom with a full bathroom. Full workout room in LL (with extensive equipment remaining.) Sellers have painstakingly landscaped & hardscape both the front and rear yards featuring raised planting beds providing great curb appeal and the perfect spot for family gatherings and entertainment. Brick paver driveway & patio. One-of-a-kind composite fence in the rear yard replicates a lannon stone wall yet allows for access to nature trails. Backup generator. Battery backup sump pump. 3 car garage. 3 gas / wood burning fireplaces. Walk to the completely rebuilt, Blue Ribbon Lincoln Elementary.
Property Specifics
| Single Family | |
| — | |
| — | |
| 2007 | |
| — | |
| — | |
| No | |
| — |
| Du Page | |
| — | |
| 0 / Not Applicable | |
| — | |
| — | |
| — | |
| 11385960 | |
| 0611326017 |
Nearby Schools
| NAME: | DISTRICT: | DISTANCE: | |
|---|---|---|---|
|
Grade School
Lincoln Elementary School |
205 | — | |
|
Middle School
Bryan Middle School |
205 | Not in DB | |
|
High School
York Community High School |
205 | Not in DB | |
Property History
| DATE: | EVENT: | PRICE: | SOURCE: |
|---|---|---|---|
| 2 Jan, 2008 | Sold | $1,305,000 | MRED MLS |
| 26 Nov, 2007 | Under contract | $1,325,000 | MRED MLS |
| 12 Sep, 2007 | Listed for sale | $1,325,000 | MRED MLS |
| 22 Jul, 2022 | Sold | $1,450,000 | MRED MLS |
| 7 Jun, 2022 | Under contract | $1,595,000 | MRED MLS |
| 10 May, 2022 | Listed for sale | $1,595,000 | MRED MLS |
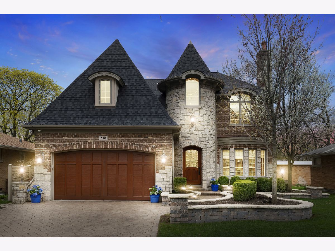
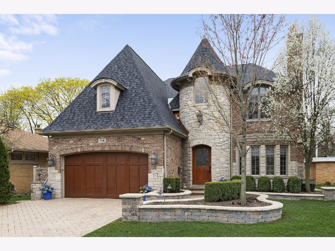
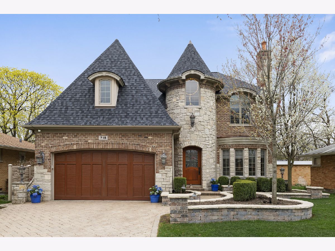
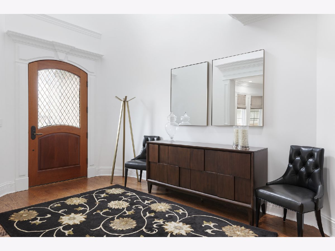
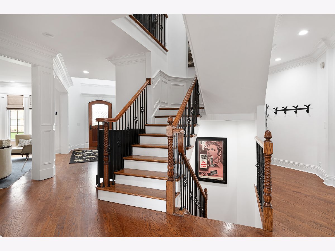
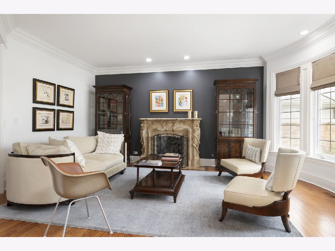
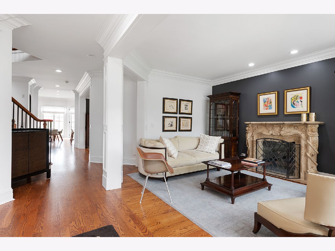
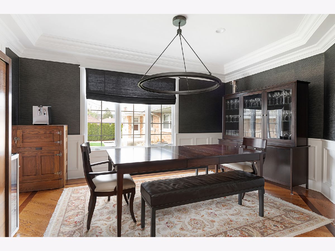
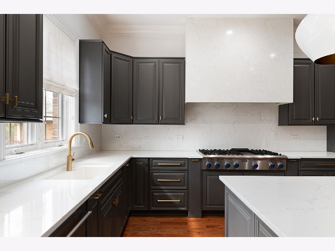
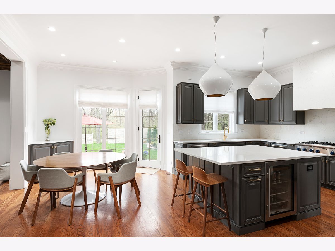
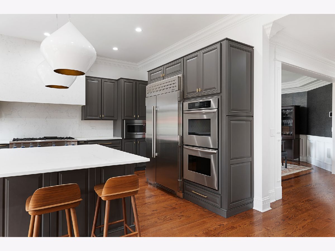
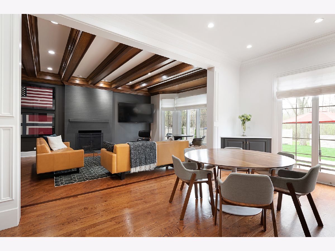
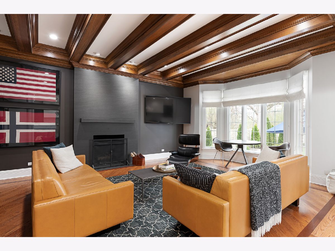
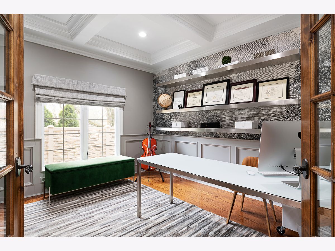
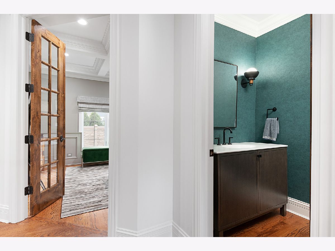
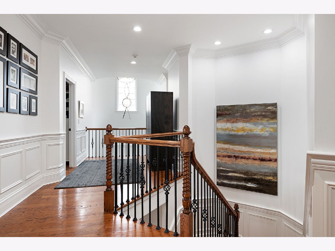
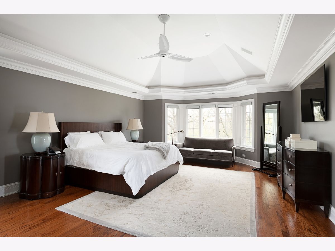
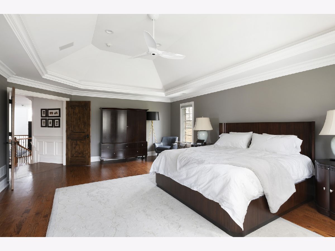
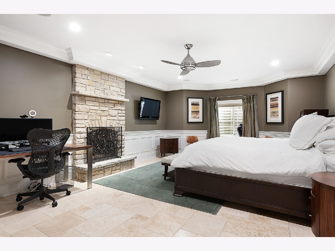
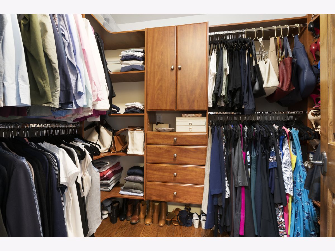
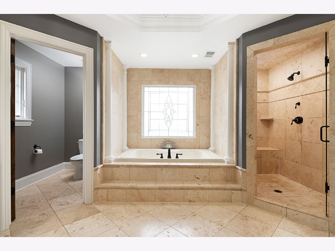
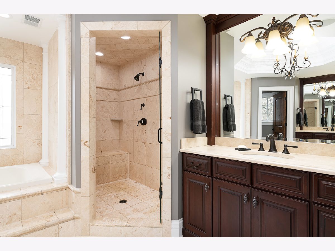
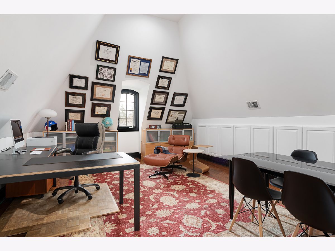
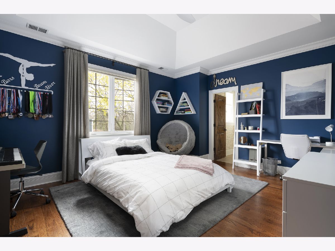
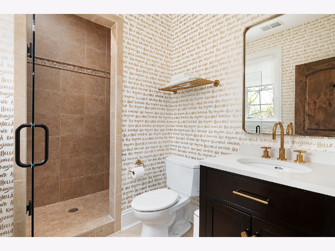
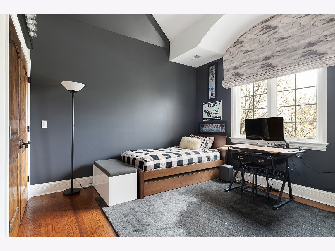
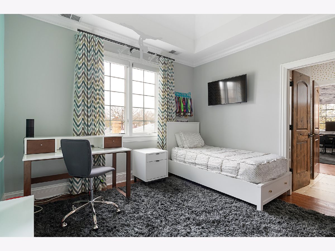
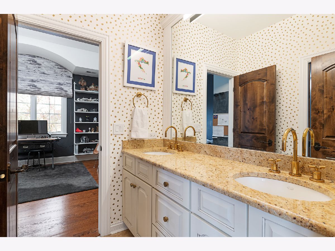
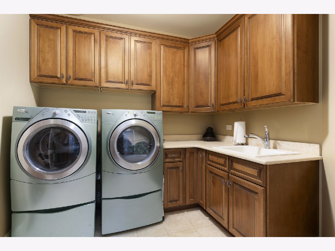
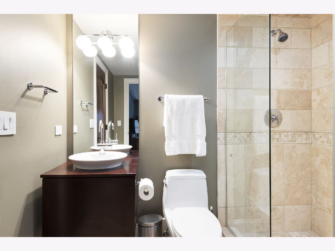
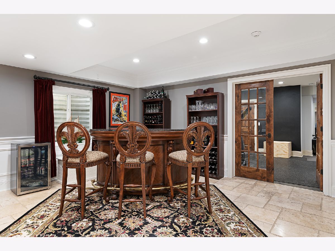
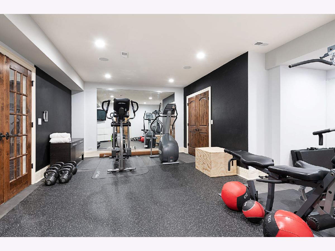
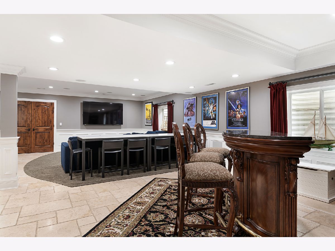
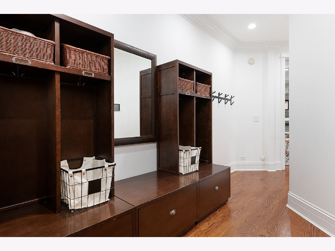
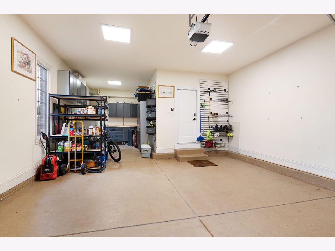
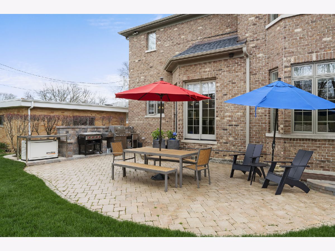
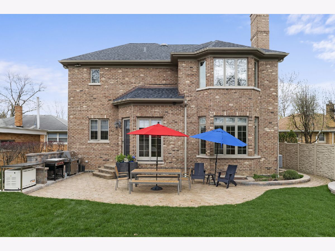
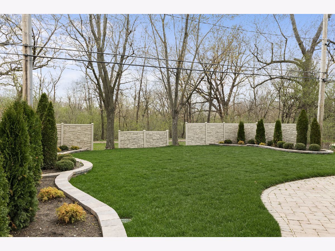
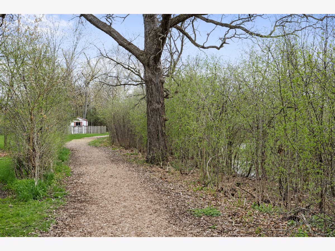
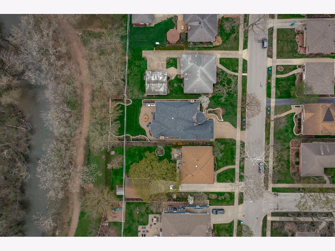
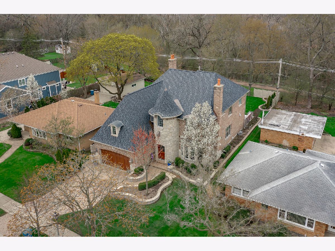
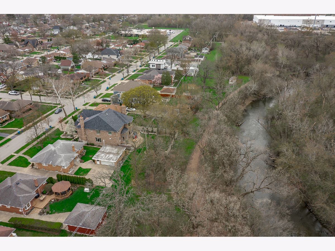
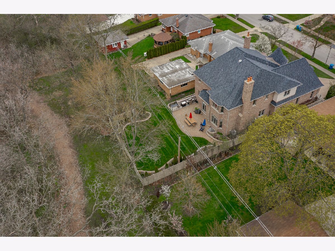
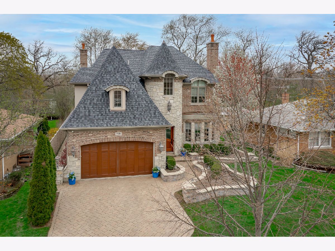
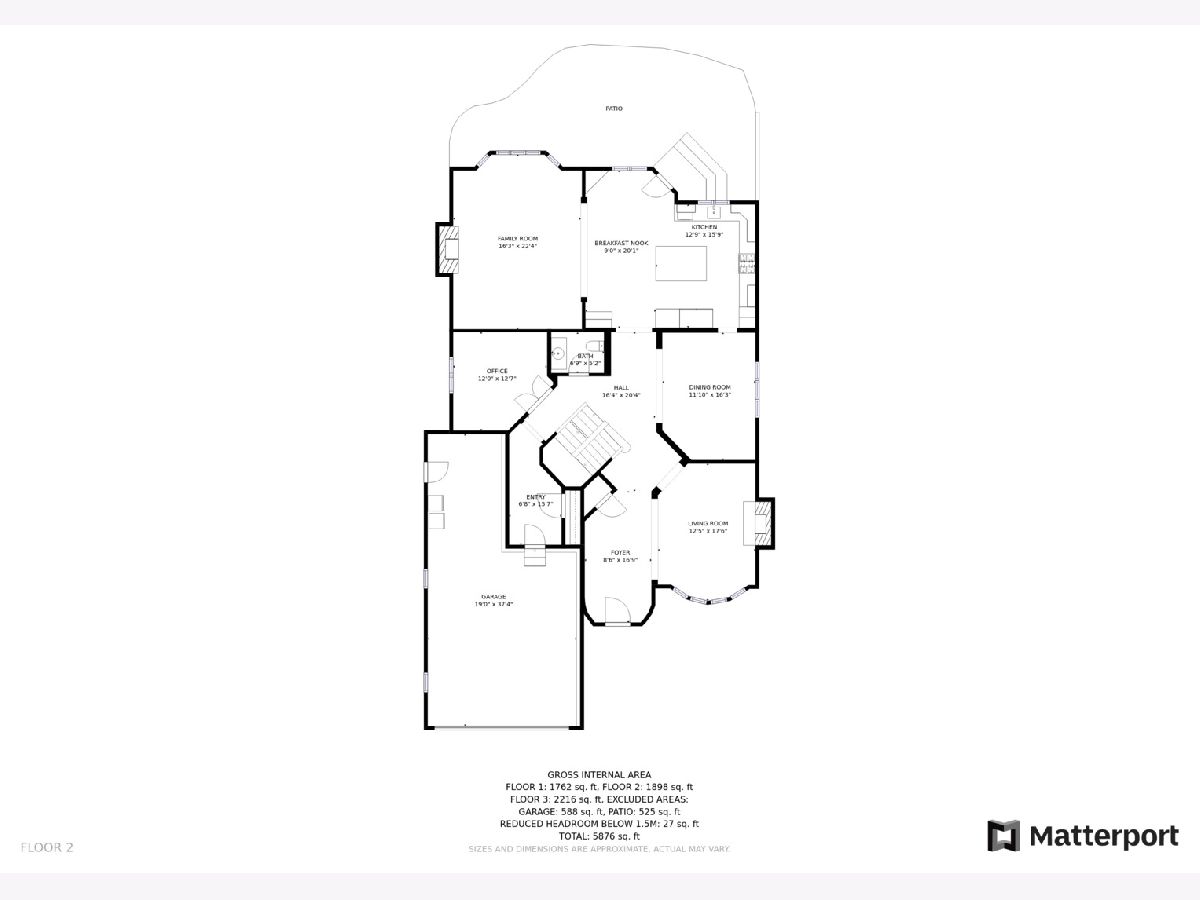
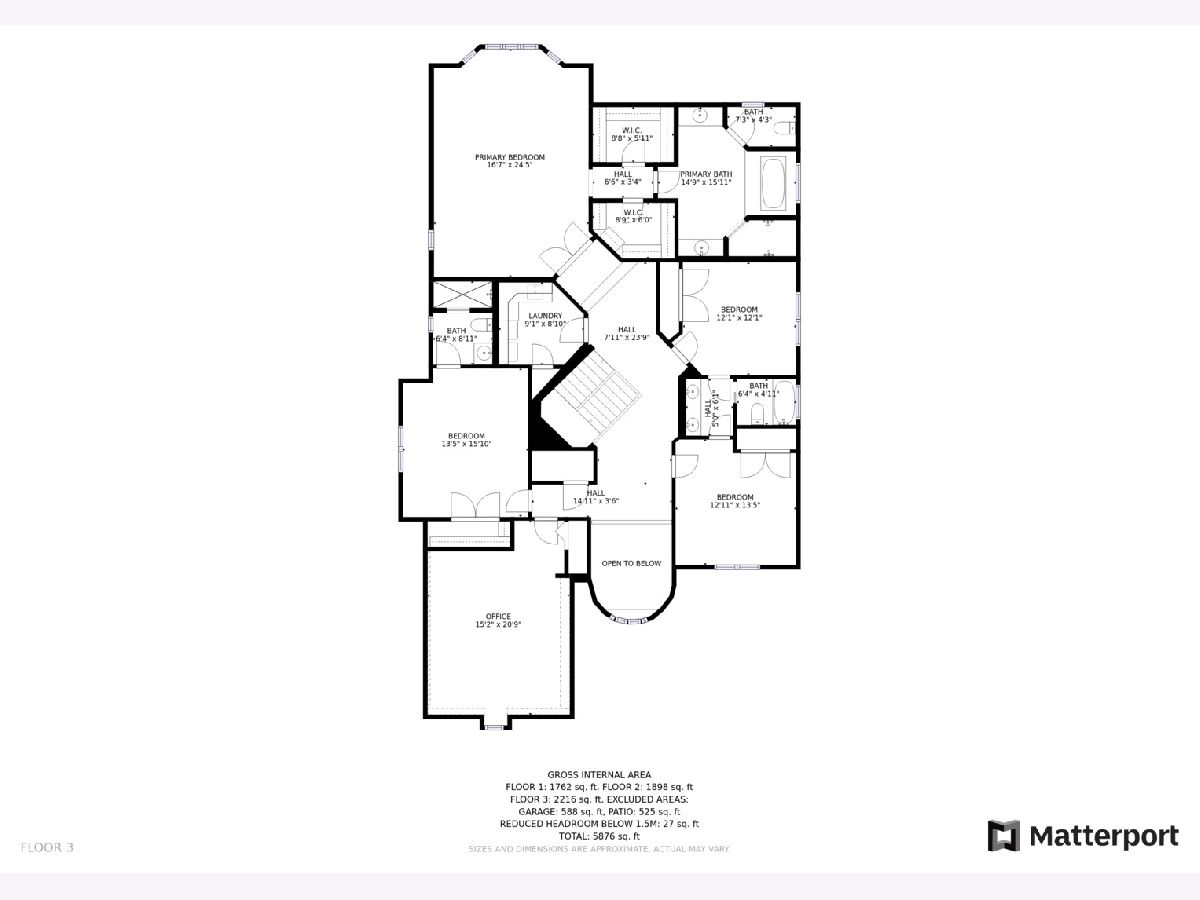
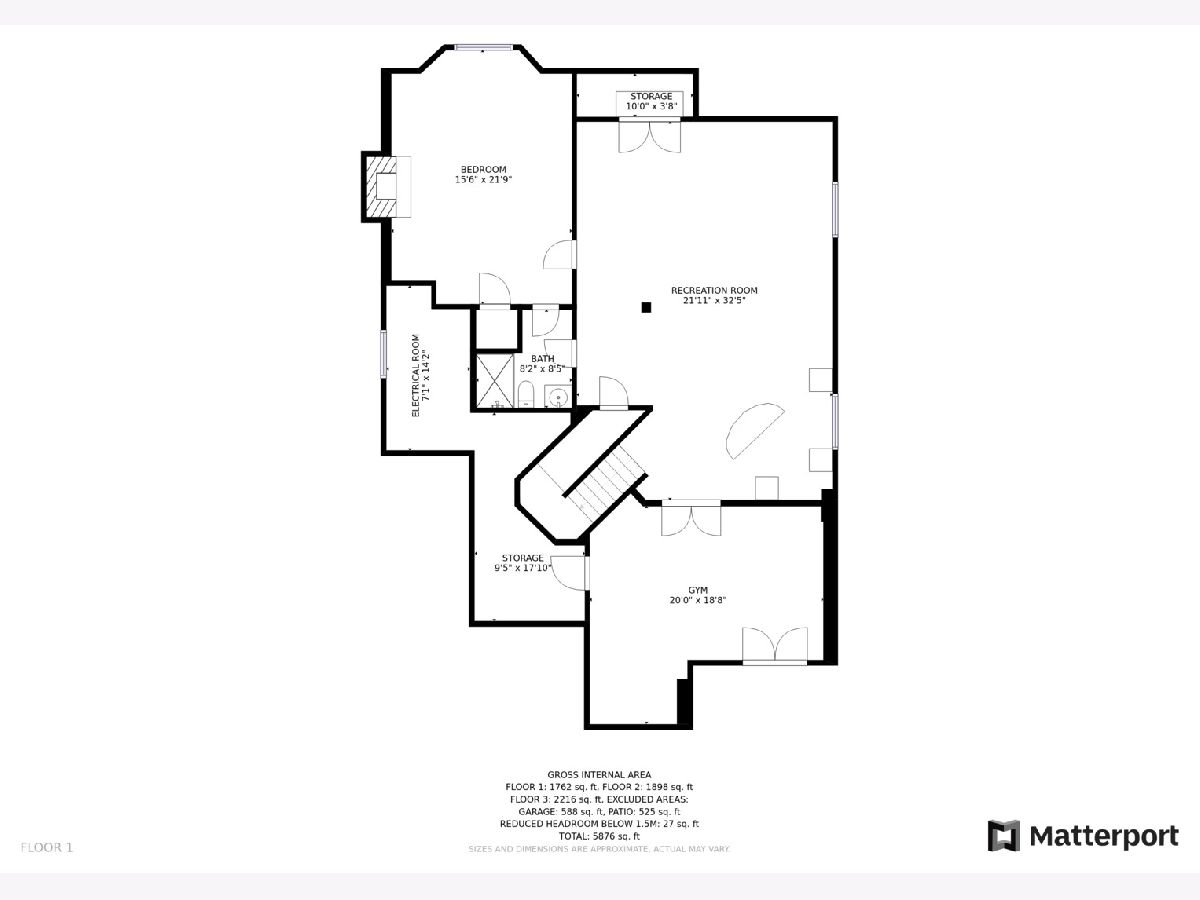
Room Specifics
Total Bedrooms: 5
Bedrooms Above Ground: 4
Bedrooms Below Ground: 1
Dimensions: —
Floor Type: —
Dimensions: —
Floor Type: —
Dimensions: —
Floor Type: —
Dimensions: —
Floor Type: —
Full Bathrooms: 5
Bathroom Amenities: Whirlpool,Separate Shower,Steam Shower
Bathroom in Basement: 1
Rooms: —
Basement Description: Finished
Other Specifics
| 3 | |
| — | |
| Brick | |
| — | |
| — | |
| 55X160 | |
| — | |
| — | |
| — | |
| — | |
| Not in DB | |
| — | |
| — | |
| — | |
| — |
Tax History
| Year | Property Taxes |
|---|---|
| 2008 | $5,112 |
| 2022 | $20,784 |
Contact Agent
Nearby Similar Homes
Nearby Sold Comparables
Contact Agent
Listing Provided By
Berkshire Hathaway HomeServices Prairie Path REALT


