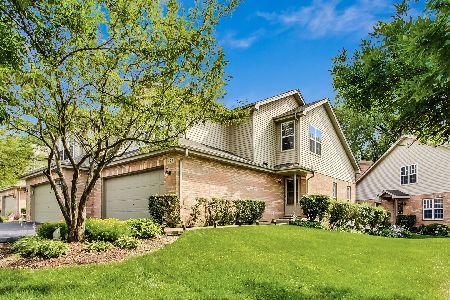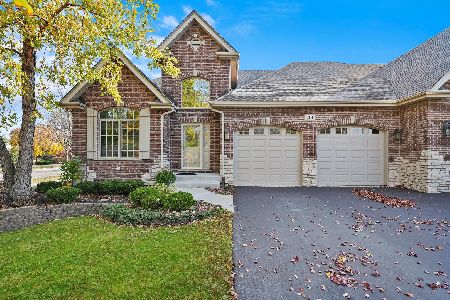718 Garden Avenue, Roselle, Illinois 60172
$432,000
|
Sold
|
|
| Status: | Closed |
| Sqft: | 2,969 |
| Cost/Sqft: | $152 |
| Beds: | 3 |
| Baths: | 3 |
| Year Built: | 2006 |
| Property Taxes: | $9,179 |
| Days On Market: | 2538 |
| Lot Size: | 0,00 |
Description
CUSTOM BUILT BRICK & STONE TOWN HOME! Upon entering this stunning, end unit you'll be greeted by gleaming hardwood floors, intricate woodwork & architectural ceilings, a formal dining room & a dramatic 2-story living room featuring a brick fireplace. The massive, eat-in kitchen w/ breakfast bar boasts all stainless steel appliances including double ovens, a large cooktop & Sub Zero Refrigerator as well as granite countertops. Main floor master bedroom includes an attached full bathroom w/ double sinks, whirlpool tub, separate shower & an incredibly spacious walk-in closet. Upstairs you'll find a second master suite option as well as a third bedroom, loft & another full bath w/ double sinks, which is ideal for houseguests. HUGE, deep pour, basement has an open concept & is ready for your custom finishing touches! The private yard & concrete patio are a perfect extension of this home. Centrally located to commuter trains, plenty of dining & shopping! Erickson Elementary and Lake Park HS
Property Specifics
| Condos/Townhomes | |
| 2 | |
| — | |
| 2006 | |
| Full | |
| — | |
| No | |
| — |
| Du Page | |
| Ashford Glen | |
| 200 / Monthly | |
| Insurance,Exterior Maintenance,Lawn Care,Snow Removal | |
| Lake Michigan | |
| Sewer-Storm | |
| 10312322 | |
| 0209130008 |
Nearby Schools
| NAME: | DISTRICT: | DISTANCE: | |
|---|---|---|---|
|
Grade School
Erickson Elementary School |
13 | — | |
|
Middle School
Westfield Middle School |
13 | Not in DB | |
|
High School
Lake Park High School |
108 | Not in DB | |
Property History
| DATE: | EVENT: | PRICE: | SOURCE: |
|---|---|---|---|
| 30 May, 2019 | Sold | $432,000 | MRED MLS |
| 19 Apr, 2019 | Under contract | $450,000 | MRED MLS |
| 18 Mar, 2019 | Listed for sale | $450,000 | MRED MLS |
Room Specifics
Total Bedrooms: 3
Bedrooms Above Ground: 3
Bedrooms Below Ground: 0
Dimensions: —
Floor Type: Carpet
Dimensions: —
Floor Type: Carpet
Full Bathrooms: 3
Bathroom Amenities: Whirlpool,Separate Shower,Double Sink
Bathroom in Basement: 0
Rooms: Loft,Eating Area
Basement Description: Unfinished
Other Specifics
| 2 | |
| Concrete Perimeter | |
| Asphalt | |
| Patio, Storms/Screens, End Unit | |
| Common Grounds,Landscaped | |
| 54X111X55X107 | |
| — | |
| Full | |
| Vaulted/Cathedral Ceilings, Hardwood Floors, First Floor Bedroom, First Floor Laundry, First Floor Full Bath, Walk-In Closet(s) | |
| Double Oven, Dishwasher, Refrigerator, Disposal, Stainless Steel Appliance(s), Cooktop, Built-In Oven, Range Hood | |
| Not in DB | |
| — | |
| — | |
| — | |
| — |
Tax History
| Year | Property Taxes |
|---|---|
| 2019 | $9,179 |
Contact Agent
Nearby Similar Homes
Nearby Sold Comparables
Contact Agent
Listing Provided By
RE/MAX All Pro





