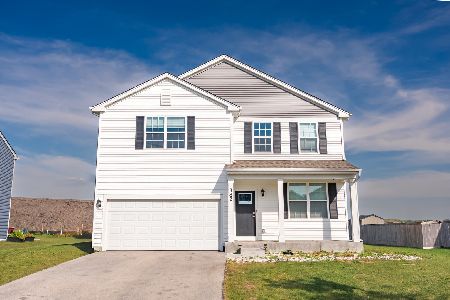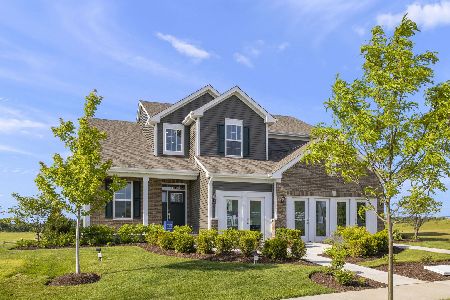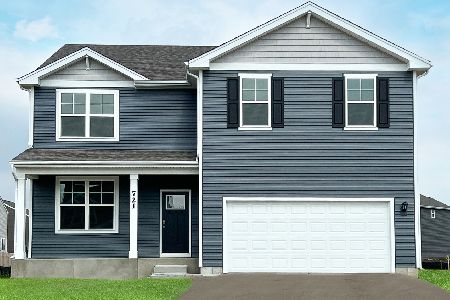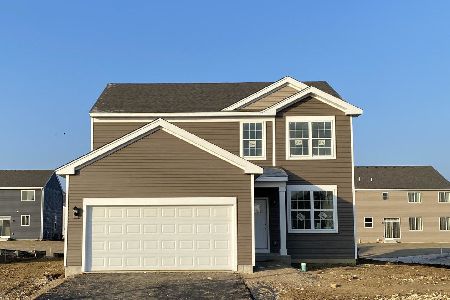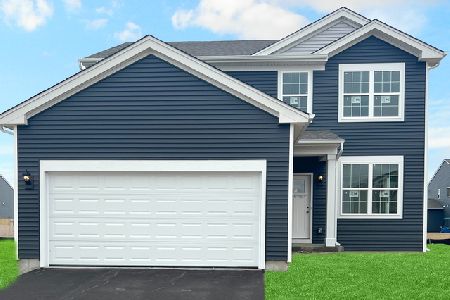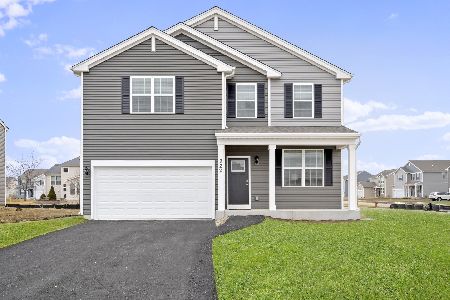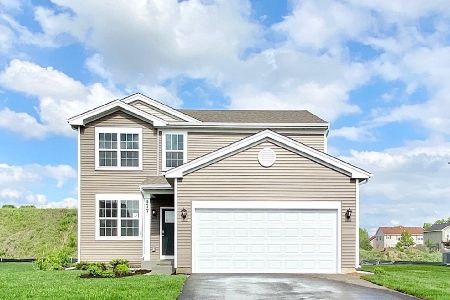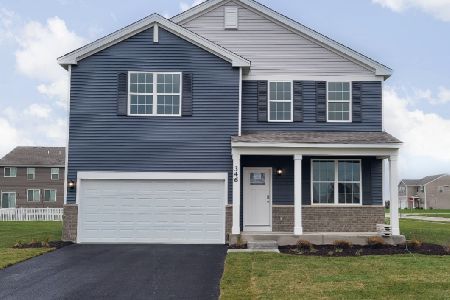718 Juniper Street, Oswego, Illinois 60543
$416,990
|
Sold
|
|
| Status: | Closed |
| Sqft: | 2,825 |
| Cost/Sqft: | $148 |
| Beds: | 4 |
| Baths: | 3 |
| Year Built: | 2021 |
| Property Taxes: | $0 |
| Days On Market: | 1433 |
| Lot Size: | 0,23 |
Description
Our Northlake with over 2800 square feet, full basement and 9-foot first floor ceilings is waiting for you! This Eastern Exposure house has so much to offer you!! Walk right in and make yourself at home in the expansive first-floor area that can be used as a formal dining room, living room, office or play-room. Your brand-new kitchen with designer cabinetry has the large island w/overhang, huge walk in pantry, and stainless-steel appliances you have been searching for. Plenty of room to entertain in this kitchen, eating area, and open family room while being just the right space for everyday living. Upstairs you will find a large loft which is the perfect spot for a second family room. Your new bedroom is spacious and private, with a huge walk-in closet and private full bath with comfort height dual vanity and walk in shower. Bedrooms 2 and 3 and 4 are generously sized and a large hall bath offers privacy. The second floor would not be complete without the convenience of a full laundry room, no more carrying baskets of laundry for you. Make an appointment to see this lovely home in Ashcroft Place today! This home INCLUDES Smart Home Technology with Skybell video door bell, Honeywell Smart Zwave thermostat, Kwikset Zwave entry locks and Qolsys IQ2 home control panel!! Seamlessly connect your smart-home devices using WiFi, Z-Wave, Bluetooth and even cellular signals. **1 year builder warranty, 2-year mechanical warranty, 10 year structural warranty** **Photos of a similar Northlake model**
Property Specifics
| Single Family | |
| — | |
| — | |
| 2021 | |
| — | |
| NORTH LAKE | |
| No | |
| 0.23 |
| Kendall | |
| Ashcroft Place | |
| 450 / Annual | |
| — | |
| — | |
| — | |
| 11287275 | |
| 0321277012 |
Nearby Schools
| NAME: | DISTRICT: | DISTANCE: | |
|---|---|---|---|
|
Grade School
Southbury Elementary School |
308 | — | |
|
Middle School
Traughber Junior High School |
308 | Not in DB | |
|
High School
Oswego High School |
308 | Not in DB | |
Property History
| DATE: | EVENT: | PRICE: | SOURCE: |
|---|---|---|---|
| 10 Feb, 2022 | Sold | $416,990 | MRED MLS |
| 5 Jan, 2022 | Under contract | $416,990 | MRED MLS |
| — | Last price change | $414,990 | MRED MLS |
| 14 Dec, 2021 | Listed for sale | $414,990 | MRED MLS |
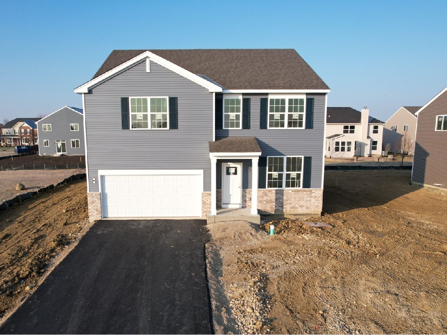
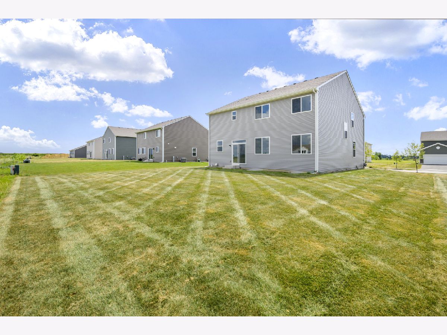
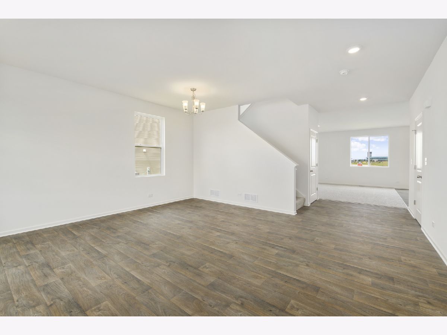
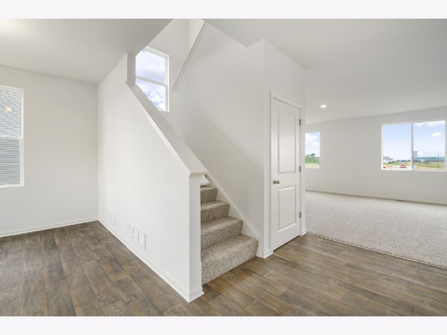
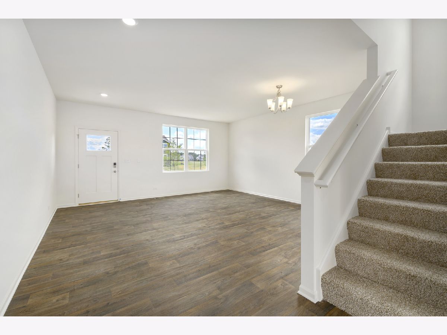
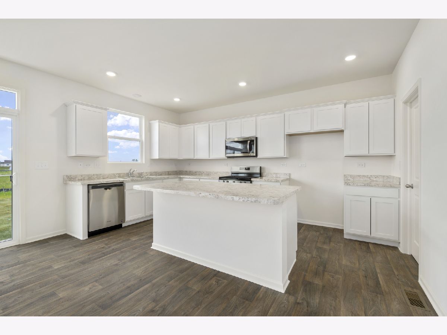
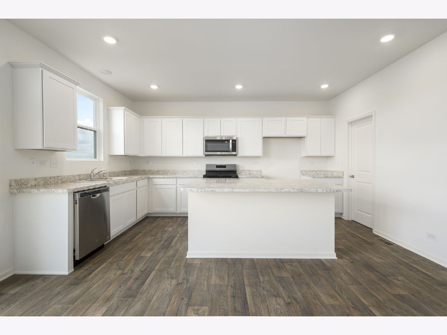
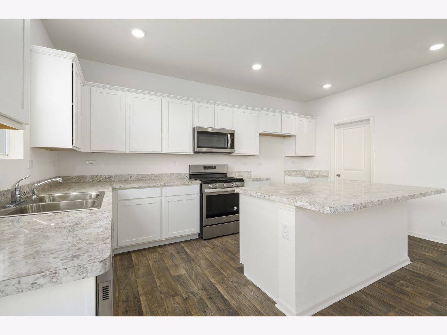
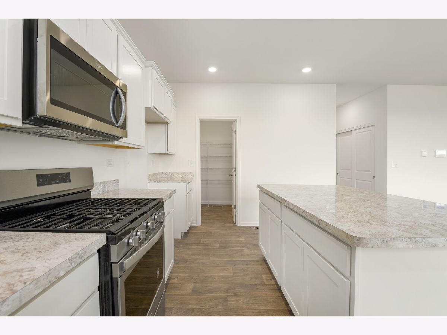
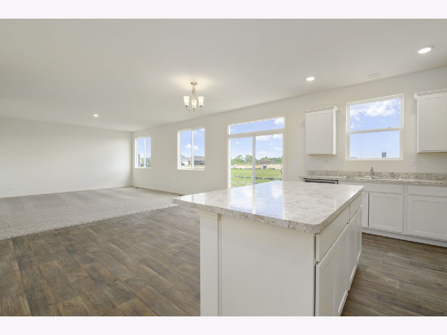
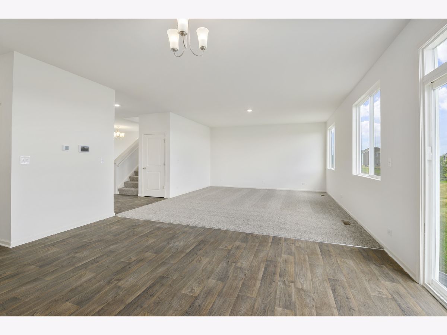
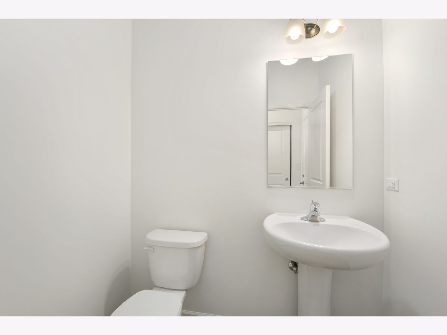
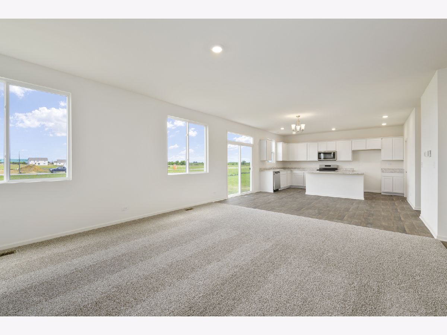
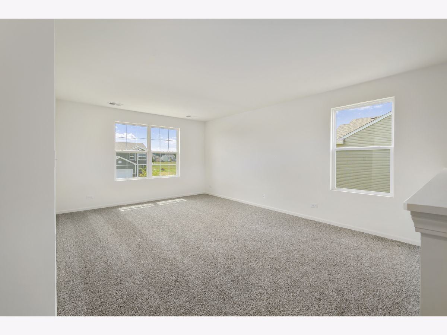
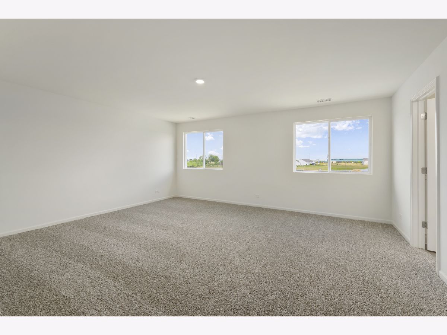
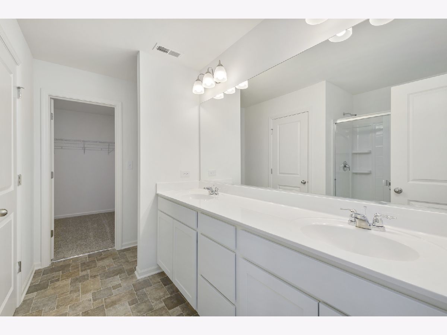
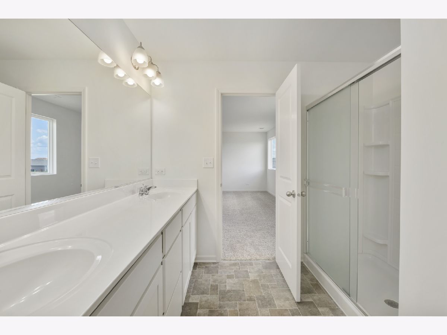
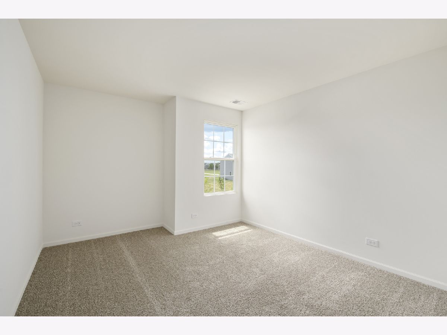
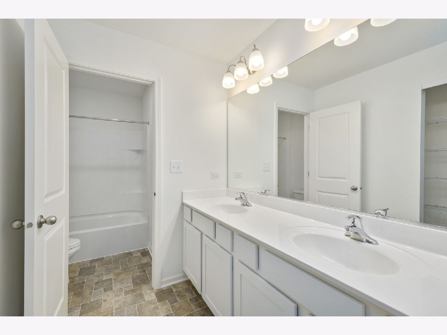
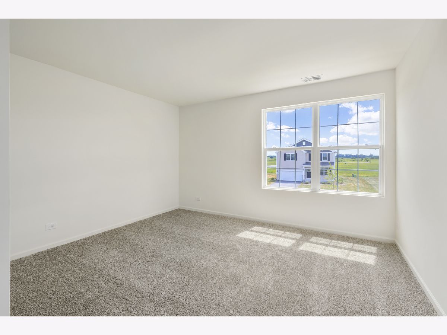
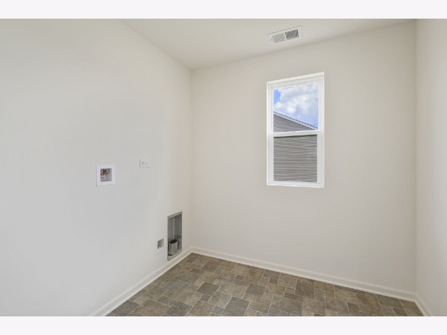
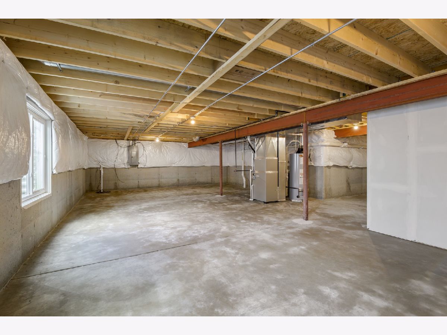
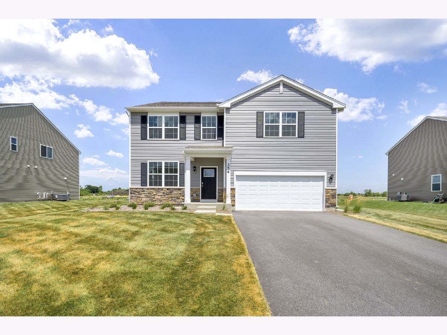
Room Specifics
Total Bedrooms: 4
Bedrooms Above Ground: 4
Bedrooms Below Ground: 0
Dimensions: —
Floor Type: —
Dimensions: —
Floor Type: —
Dimensions: —
Floor Type: —
Full Bathrooms: 3
Bathroom Amenities: Separate Shower,Double Sink
Bathroom in Basement: 0
Rooms: —
Basement Description: Unfinished
Other Specifics
| 2 | |
| — | |
| Asphalt | |
| — | |
| — | |
| 76 X 133 | |
| Unfinished | |
| — | |
| — | |
| — | |
| Not in DB | |
| — | |
| — | |
| — | |
| — |
Tax History
| Year | Property Taxes |
|---|
Contact Agent
Nearby Similar Homes
Nearby Sold Comparables
Contact Agent
Listing Provided By
RE/MAX Ultimate Professionals

