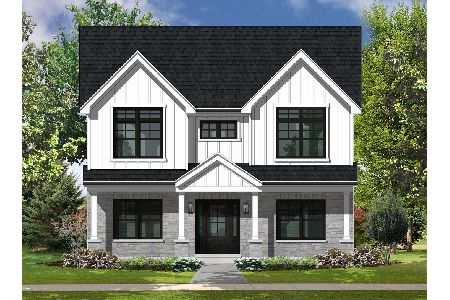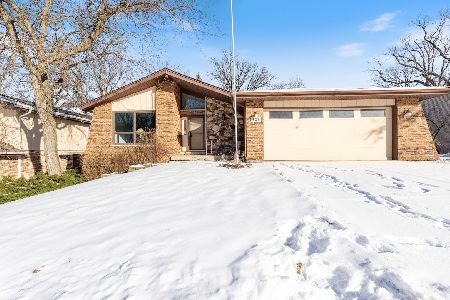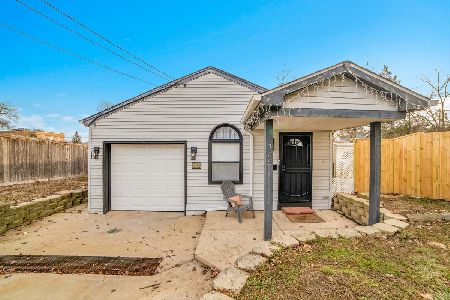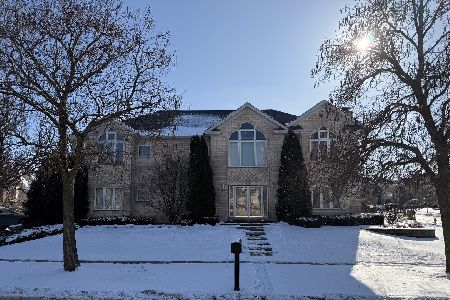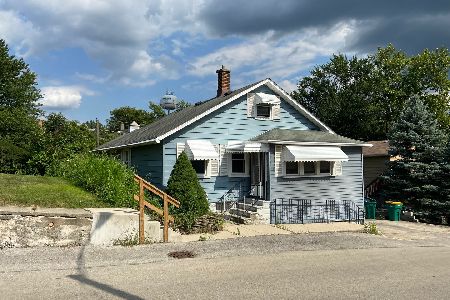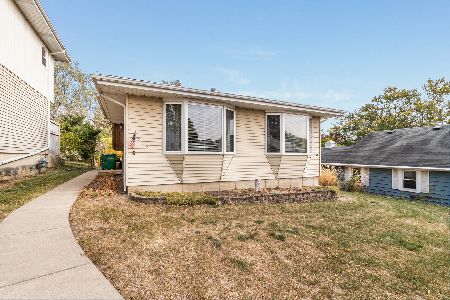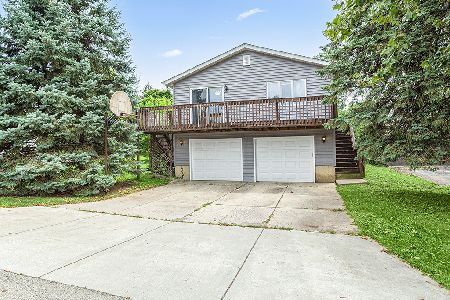718 Mccarthy Street, Lemont, Illinois 60439
$330,000
|
Sold
|
|
| Status: | Closed |
| Sqft: | 0 |
| Cost/Sqft: | — |
| Beds: | 4 |
| Baths: | 2 |
| Year Built: | 1977 |
| Property Taxes: | $4,592 |
| Days On Market: | 1814 |
| Lot Size: | 0,09 |
Description
Incredibly spacious home with a full finished basement that offers a full SECOND kitchen. IMPECABBLY MAINTAINED residence is filled with natural sunlight. Welcoming foyer with spacious closet and a wonderful living room with gleaming hardwood flooring and a large bay window that allows for optimal retention of sunlight. Formal dining room with elegant chandelier is perfect for entertaining. Spacious kitchen with plenty of cabinetry and a breakfast area ideal for extra seating. Cozy master bedroom with gleaming hardwood flooring and plenty of closet space. Two additional bedrooms on the second level with a shared full bathroom. Lower level includes a comfortable family room with incredible wall to wall stone fireplace, full bathroom and a 4th bedroom. Full finished basement offers recreation, a beautiful 2nd KITCHEN, a laundry closet with sink, storage and more! Great offering in this price point for any discerning buyer looking for a well maintained residence in prime location. Call for your private showing today!
Property Specifics
| Single Family | |
| — | |
| Quad Level | |
| 1977 | |
| Full | |
| — | |
| No | |
| 0.09 |
| Cook | |
| — | |
| — / Not Applicable | |
| None | |
| Public | |
| Public Sewer | |
| 11018811 | |
| 22292210120000 |
Nearby Schools
| NAME: | DISTRICT: | DISTANCE: | |
|---|---|---|---|
|
Grade School
Oakwood Elementary School |
113A | — | |
|
Middle School
Old Quarry Middle School |
113A | Not in DB | |
|
High School
Lemont Twp High School |
210 | Not in DB | |
Property History
| DATE: | EVENT: | PRICE: | SOURCE: |
|---|---|---|---|
| 10 May, 2021 | Sold | $330,000 | MRED MLS |
| 8 Apr, 2021 | Under contract | $345,000 | MRED MLS |
| 12 Mar, 2021 | Listed for sale | $345,000 | MRED MLS |
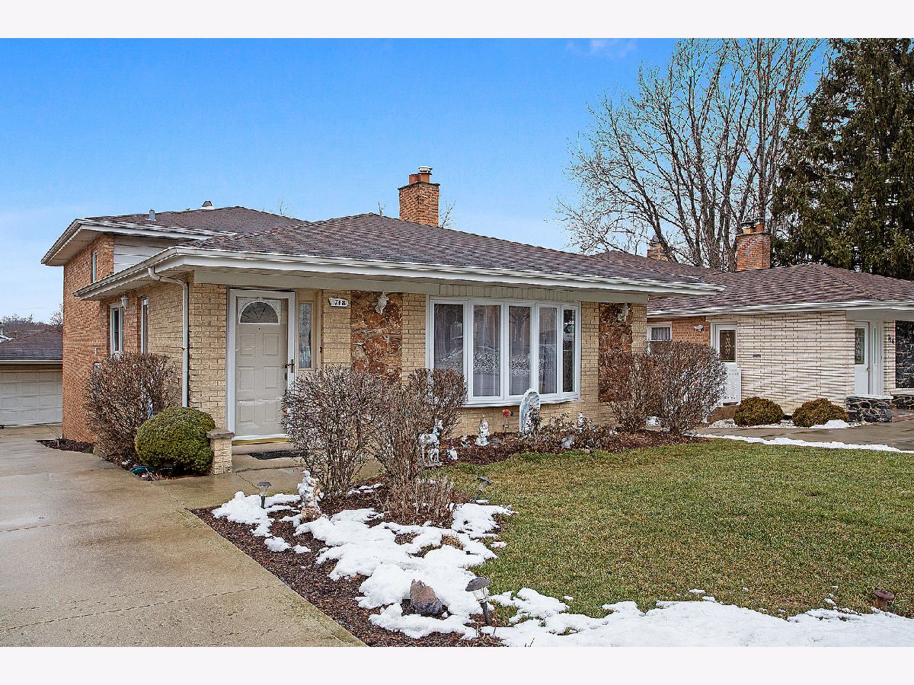
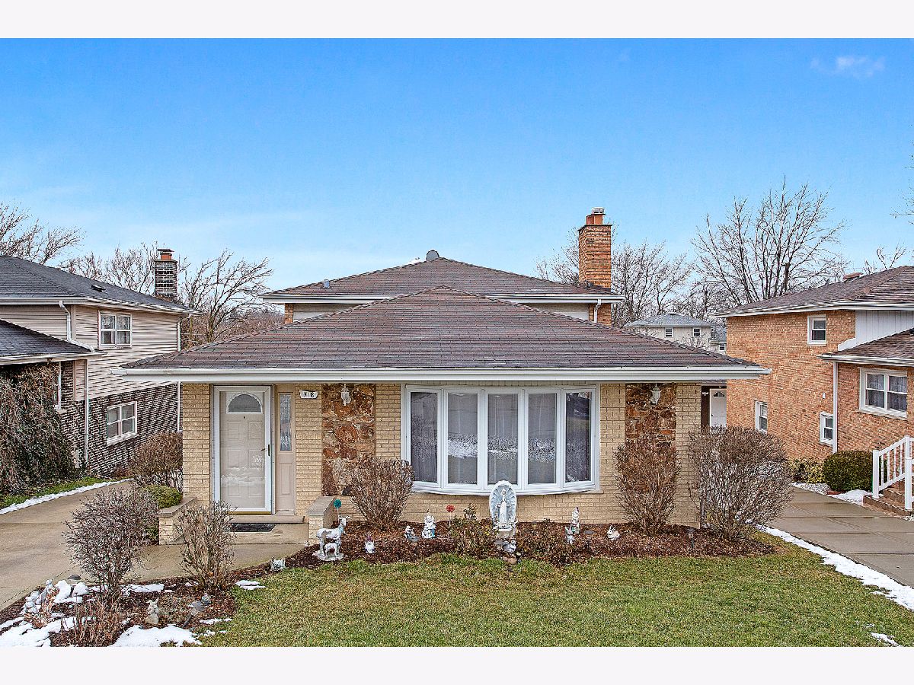
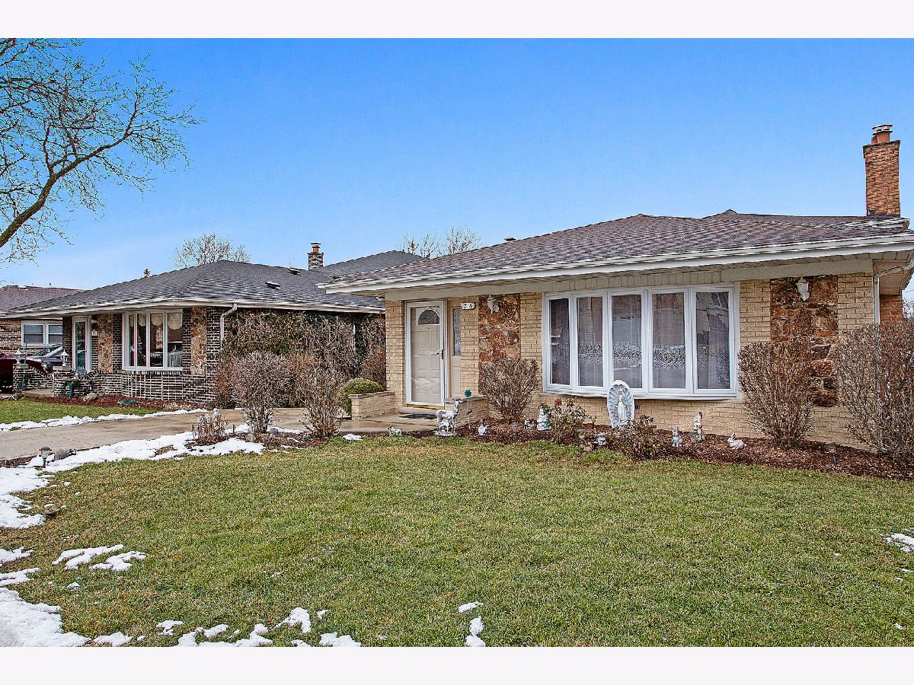
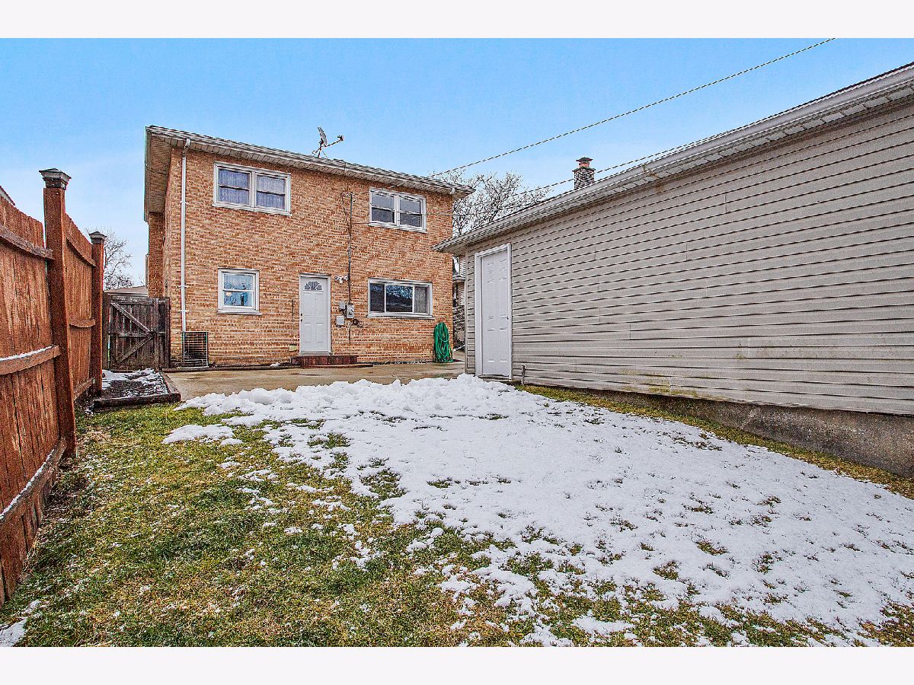

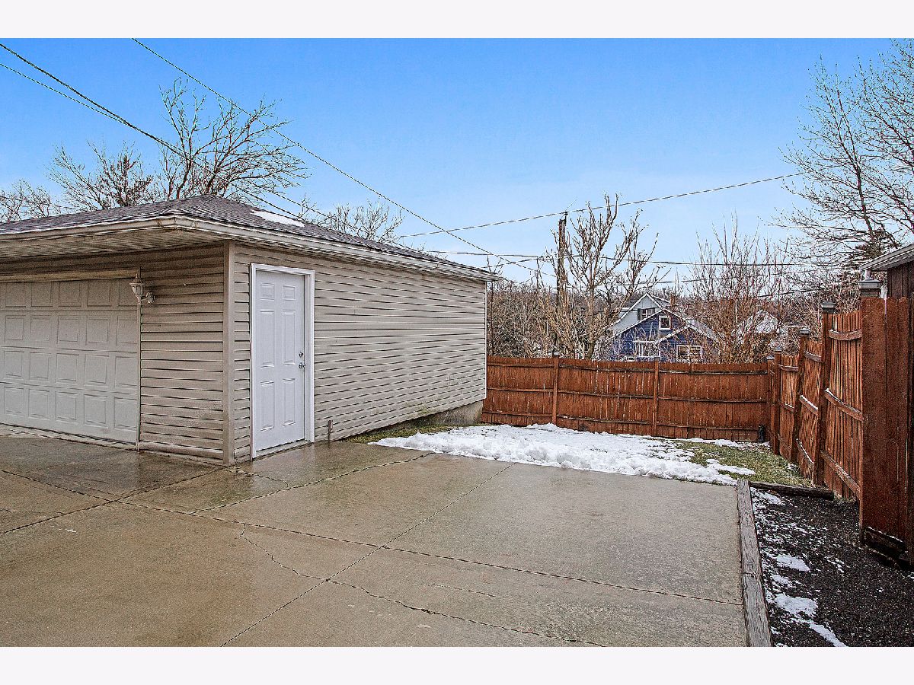






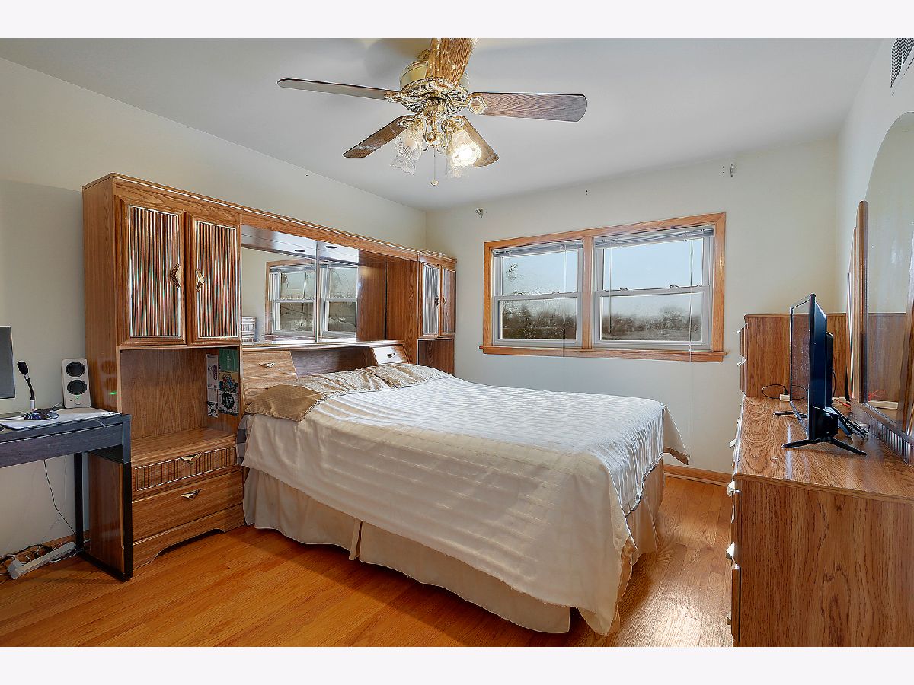








Room Specifics
Total Bedrooms: 4
Bedrooms Above Ground: 4
Bedrooms Below Ground: 0
Dimensions: —
Floor Type: Hardwood
Dimensions: —
Floor Type: Hardwood
Dimensions: —
Floor Type: Carpet
Full Bathrooms: 2
Bathroom Amenities: Separate Shower
Bathroom in Basement: 0
Rooms: Kitchen,Foyer,Recreation Room
Basement Description: Finished
Other Specifics
| 2.5 | |
| Concrete Perimeter | |
| Concrete | |
| Patio, Storms/Screens | |
| Landscaped | |
| 30X134 | |
| Unfinished | |
| — | |
| Hardwood Floors | |
| Range, Dishwasher, Refrigerator, Washer, Dryer | |
| Not in DB | |
| Park, Street Lights, Street Paved | |
| — | |
| — | |
| Gas Starter |
Tax History
| Year | Property Taxes |
|---|---|
| 2021 | $4,592 |
Contact Agent
Nearby Similar Homes
Nearby Sold Comparables
Contact Agent
Listing Provided By
Realty Executives Elite

