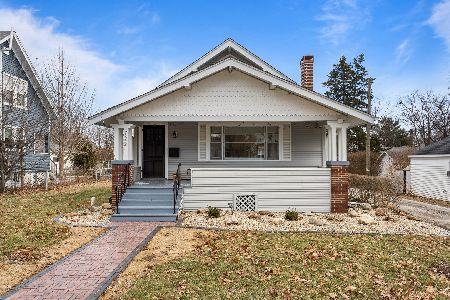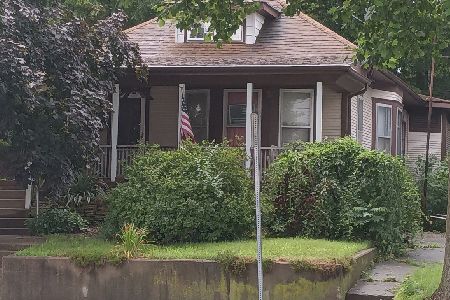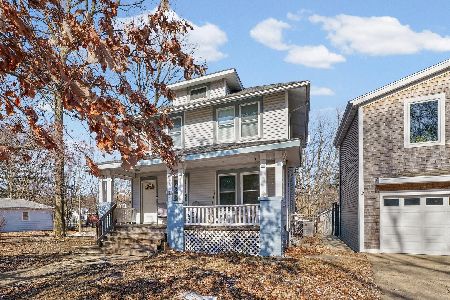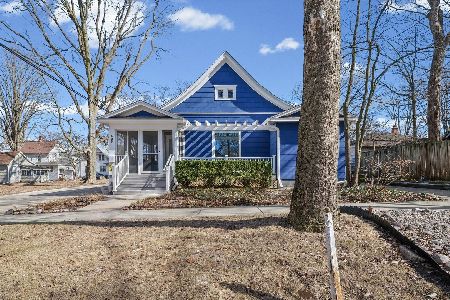718 Prairie Street, Champaign, Illinois 61820
$195,000
|
Sold
|
|
| Status: | Closed |
| Sqft: | 1,353 |
| Cost/Sqft: | $148 |
| Beds: | 3 |
| Baths: | 3 |
| Year Built: | 1918 |
| Property Taxes: | $3,250 |
| Days On Market: | 2728 |
| Lot Size: | 0,22 |
Description
Exceptionally well maintained home with loads of charm and character. Picturesque setting on this tree lined street, brick exterior, timeless architecture, expansive back yard and charming patio area. You will be drawn in by the front porch sitting area and as you go into the living room the hardwood floors are gleaming and there is a wood burning insert with stainless flue liner in a spacious room for family gatherings. The dining room is large and passes through to the kitchen, where all appliances will be included with the home. There are two bedrooms and one full bath on the first floor and one bedroom and half bath in the upstairs suite. There is a full finished basement that is dry and has lots of room for your needs including 1 bedroom & full bath. New roof in 2014, furnace & a/c in 2016, new basement windows, jacuzzi tub, new sewer line 2014, new insulated exterior doors, newer cabinets and sink in basement. The garage features a concrete floor. Don't miss out on this one!
Property Specifics
| Single Family | |
| — | |
| Bungalow | |
| 1918 | |
| Full | |
| — | |
| No | |
| 0.22 |
| Champaign | |
| — | |
| 0 / Not Applicable | |
| None | |
| Public | |
| Public Sewer | |
| 10072378 | |
| 432013251010 |
Nearby Schools
| NAME: | DISTRICT: | DISTANCE: | |
|---|---|---|---|
|
Grade School
Unit 4 School Of Choice Elementa |
4 | — | |
|
Middle School
Champaign Junior/middle Call Uni |
4 | Not in DB | |
|
High School
Central High School |
4 | Not in DB | |
Property History
| DATE: | EVENT: | PRICE: | SOURCE: |
|---|---|---|---|
| 15 Feb, 2019 | Sold | $195,000 | MRED MLS |
| 8 Jan, 2019 | Under contract | $199,999 | MRED MLS |
| — | Last price change | $225,000 | MRED MLS |
| 11 Sep, 2018 | Listed for sale | $225,000 | MRED MLS |
Room Specifics
Total Bedrooms: 4
Bedrooms Above Ground: 3
Bedrooms Below Ground: 1
Dimensions: —
Floor Type: Hardwood
Dimensions: —
Floor Type: Hardwood
Dimensions: —
Floor Type: Vinyl
Full Bathrooms: 3
Bathroom Amenities: —
Bathroom in Basement: 1
Rooms: Enclosed Porch,Storage
Basement Description: Partially Finished
Other Specifics
| 1 | |
| — | |
| Concrete | |
| Brick Paver Patio | |
| — | |
| 53 X 187 X 50 X 187 | |
| — | |
| None | |
| Vaulted/Cathedral Ceilings, Hardwood Floors, First Floor Bedroom, First Floor Full Bath | |
| Range, Microwave, Dishwasher, Refrigerator | |
| Not in DB | |
| Sidewalks, Street Paved | |
| — | |
| — | |
| Wood Burning |
Tax History
| Year | Property Taxes |
|---|---|
| 2019 | $3,250 |
Contact Agent
Nearby Similar Homes
Nearby Sold Comparables
Contact Agent
Listing Provided By
KELLER WILLIAMS-TREC









