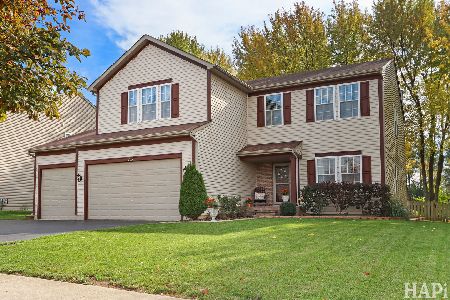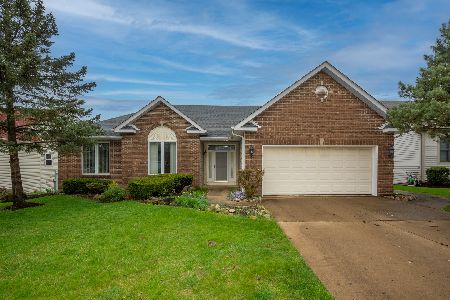718 Ridgewood Drive, Antioch, Illinois 60002
$297,500
|
Sold
|
|
| Status: | Closed |
| Sqft: | 1,971 |
| Cost/Sqft: | $152 |
| Beds: | 4 |
| Baths: | 3 |
| Year Built: | 1999 |
| Property Taxes: | $8,747 |
| Days On Market: | 1926 |
| Lot Size: | 0,27 |
Description
Beautiful Walkout Ranch Home In The Much Sought After Subdivision of the Woods of Antioch! Over 3,100+ sqft of finished space. 3 Bedrooms, 2 full baths and upgraded "powder room option" on the first floor. Open living room with cathedral ceilings, skylights and stone fireplace. Large kitchen with oversized breakfast bar and task/desk area. 3 Outdoor living/entertaining areas include a 200+ sqft screened in porch. Incredible rear yard views of Sequoit Creek/open meadow. Newly finished (2020) walkout basement with bedroom or home office. All framing/electrical/plumbing stubbed in for future full bath. 700+ sqft of unfinished storage rooms in the basement. Walk to downtown Antioch, library, train station and aquatic center in under 5 minutes! (Just a straight shot down one street.) Don't wait this home won't last!!
Property Specifics
| Single Family | |
| — | |
| Ranch | |
| 1999 | |
| Full,Walkout | |
| AUGUSTA | |
| No | |
| 0.27 |
| Lake | |
| Woods Of Antioch | |
| 230 / Annual | |
| Insurance,Lawn Care | |
| Public | |
| Public Sewer | |
| 10921726 | |
| 02072010580000 |
Nearby Schools
| NAME: | DISTRICT: | DISTANCE: | |
|---|---|---|---|
|
Grade School
W C Petty Elementary School |
34 | — | |
|
Middle School
Antioch Upper Grade School |
34 | Not in DB | |
|
High School
Antioch Community High School |
117 | Not in DB | |
Property History
| DATE: | EVENT: | PRICE: | SOURCE: |
|---|---|---|---|
| 30 May, 2014 | Sold | $237,000 | MRED MLS |
| 8 Apr, 2014 | Under contract | $234,500 | MRED MLS |
| 24 Mar, 2014 | Listed for sale | $234,500 | MRED MLS |
| 15 Jan, 2021 | Sold | $297,500 | MRED MLS |
| 25 Nov, 2020 | Under contract | $299,900 | MRED MLS |
| — | Last price change | $316,000 | MRED MLS |
| 30 Oct, 2020 | Listed for sale | $319,900 | MRED MLS |
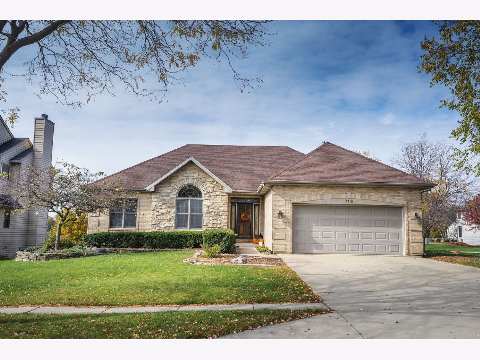
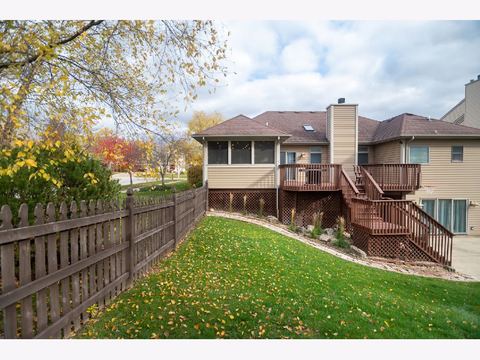
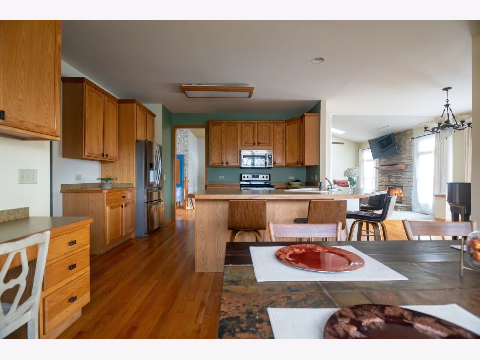
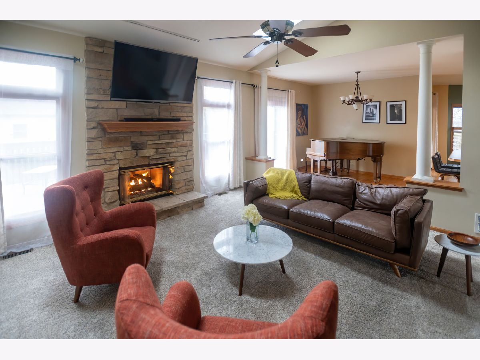
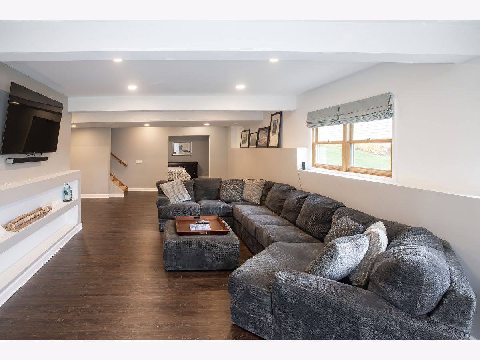
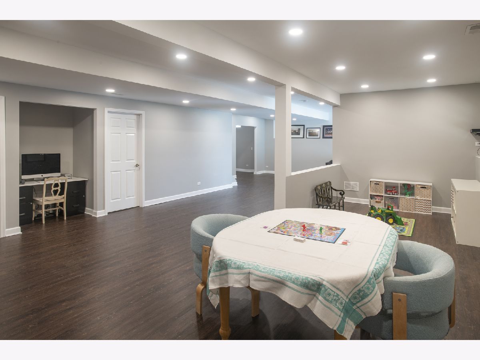
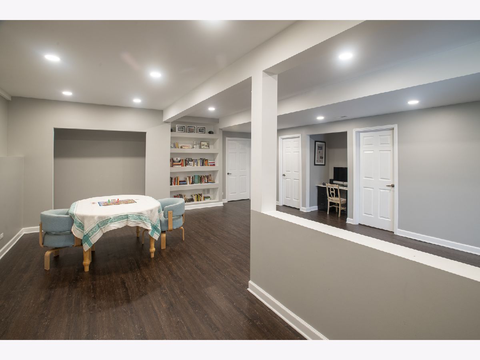
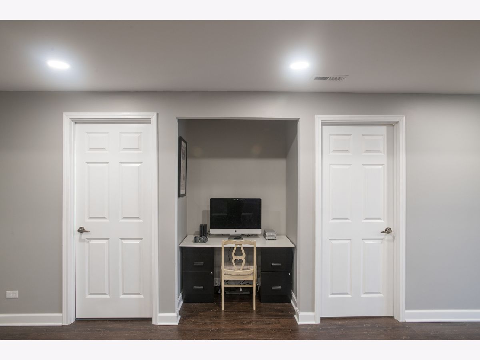
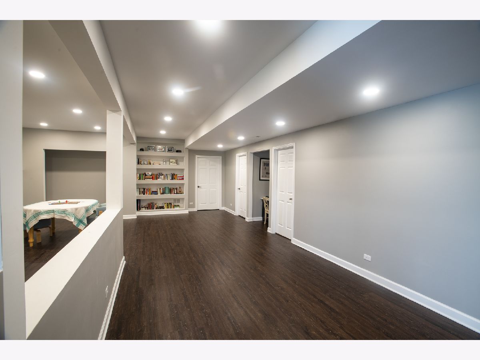
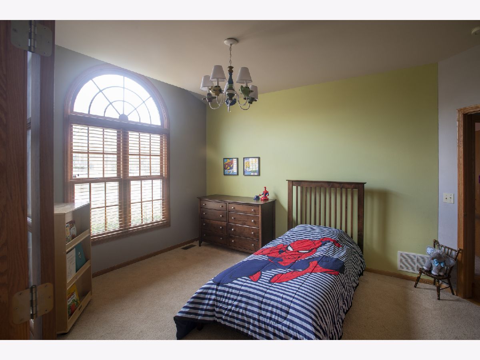
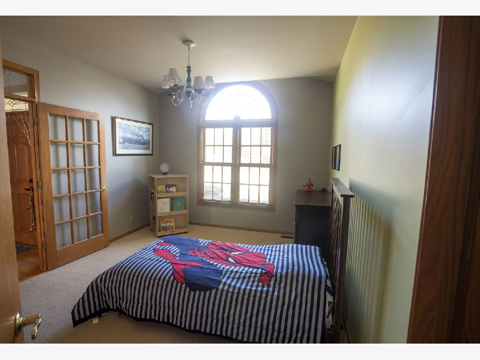
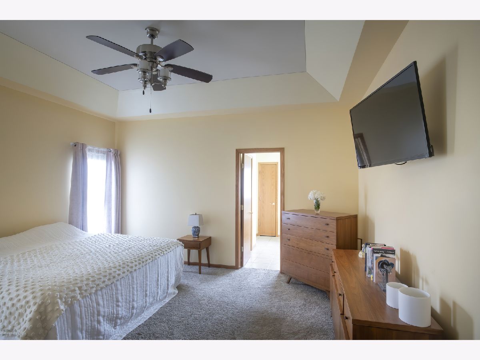
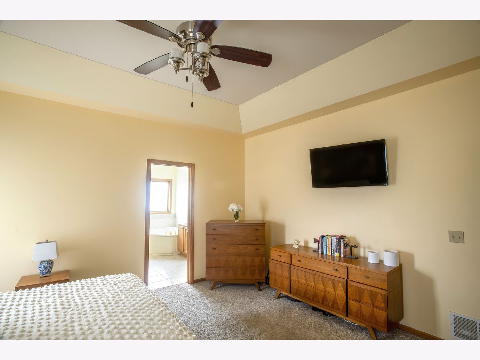
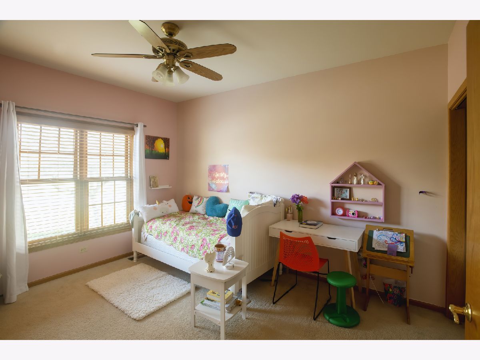
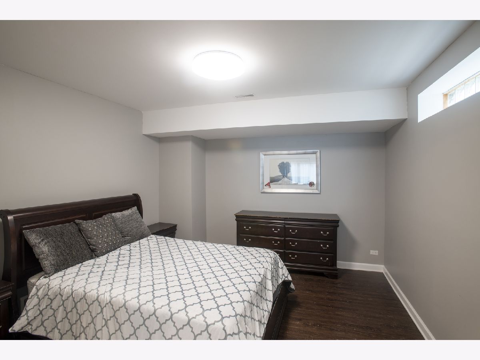
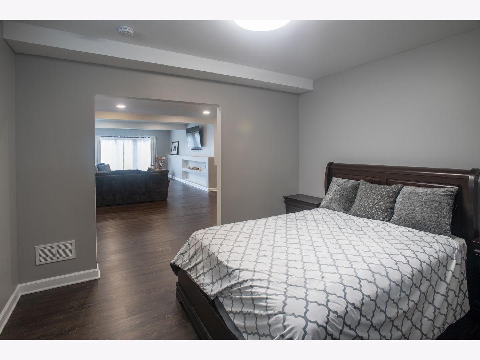
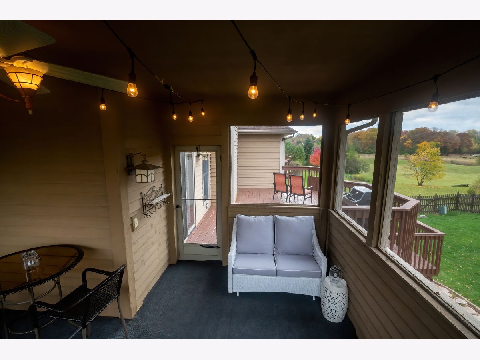
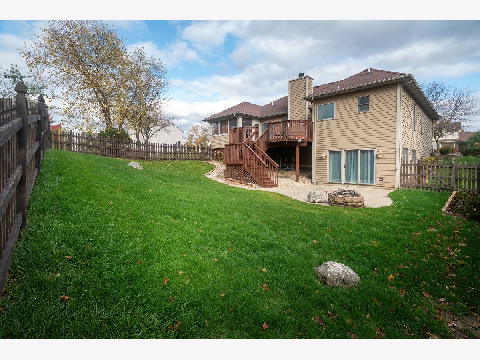
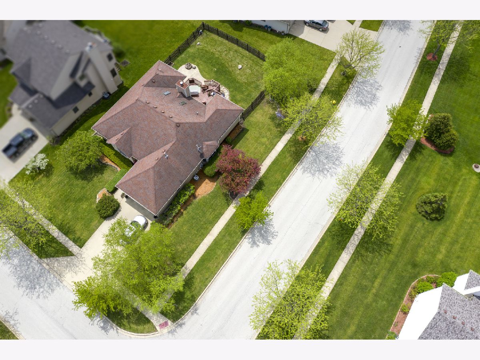
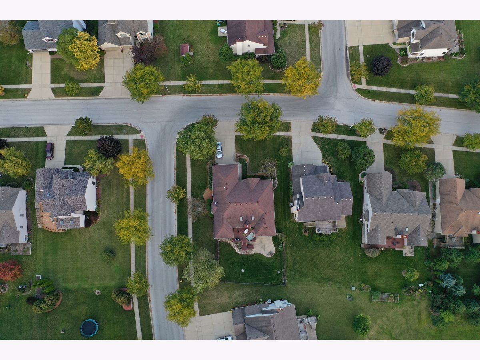
Room Specifics
Total Bedrooms: 4
Bedrooms Above Ground: 4
Bedrooms Below Ground: 0
Dimensions: —
Floor Type: Carpet
Dimensions: —
Floor Type: Carpet
Dimensions: —
Floor Type: Other
Full Bathrooms: 3
Bathroom Amenities: Whirlpool,Separate Shower,Double Sink
Bathroom in Basement: 0
Rooms: Breakfast Room,Foyer,Recreation Room,Deck,Screened Porch,Play Room,Family Room
Basement Description: Finished,Exterior Access,Bathroom Rough-In
Other Specifics
| 2 | |
| Concrete Perimeter | |
| Concrete | |
| Deck, Patio, Porch Screened | |
| Corner Lot | |
| 143.93X84.16 | |
| — | |
| Full | |
| Vaulted/Cathedral Ceilings, Skylight(s), Hardwood Floors, First Floor Laundry | |
| Range, Microwave, Dishwasher, Refrigerator, Washer, Dryer, Disposal, Stainless Steel Appliance(s) | |
| Not in DB | |
| Park, Curbs, Sidewalks, Street Lights, Street Paved | |
| — | |
| — | |
| Gas Starter |
Tax History
| Year | Property Taxes |
|---|---|
| 2014 | $8,842 |
| 2021 | $8,747 |
Contact Agent
Nearby Sold Comparables
Contact Agent
Listing Provided By
Kathcon Real Estate Services

