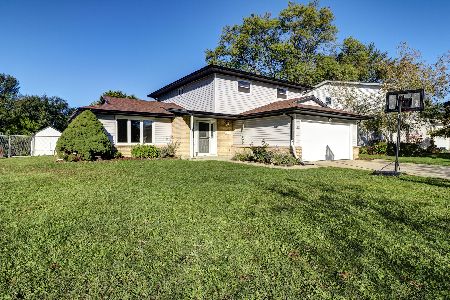718 Salem Drive, Schaumburg, Illinois 60193
$447,000
|
Sold
|
|
| Status: | Closed |
| Sqft: | 1,900 |
| Cost/Sqft: | $226 |
| Beds: | 4 |
| Baths: | 3 |
| Year Built: | 1968 |
| Property Taxes: | $7,944 |
| Days On Market: | 747 |
| Lot Size: | 0,29 |
Description
Updated 2-story home with 3 season sun room & a full finished basement. Inviting entry with beautiful hardwood staircase & a cute farmhouse style powder room off of the foyer. Bright living room with big bay window & formal dining room with crown molding. Both rooms with hardwood floors. Updated eat-in kitchen with granite countertops, tiled backsplash, & SS appliances. Eat-in area features a built-in breakfast bar with more storage & a garden window. Kitchen overlooks the warm & cozy family room featuring a stone fireplace, beamed ceilings, & recessed lighting. Enjoy relaxing in the sun room offering vaulted ceilings & spectacular views of the yard. The second level offers hardwood floors, 4 spacious bedrooms & two updated bathrooms. Primary bedroom with private full bathroom & walk-in shower. The finished basement has a rec room, plenty of storage & a huge laundry room with utility sink. Most windows new in 2010. Roof new in 2018. Extra deep fenced in yard with deck. 2 car garage. Excellent location! Award winning Schaumburg schools.
Property Specifics
| Single Family | |
| — | |
| — | |
| 1968 | |
| — | |
| HERITAGE | |
| No | |
| 0.29 |
| Cook | |
| Drumcastle | |
| — / Not Applicable | |
| — | |
| — | |
| — | |
| 11928058 | |
| 07281150430000 |
Nearby Schools
| NAME: | DISTRICT: | DISTANCE: | |
|---|---|---|---|
|
Grade School
Thomas Dooley Elementary School |
54 | — | |
|
Middle School
Jane Addams Junior High School |
54 | Not in DB | |
|
High School
Schaumburg High School |
211 | Not in DB | |
Property History
| DATE: | EVENT: | PRICE: | SOURCE: |
|---|---|---|---|
| 28 Feb, 2024 | Sold | $447,000 | MRED MLS |
| 8 Jan, 2024 | Under contract | $429,900 | MRED MLS |
| 3 Jan, 2024 | Listed for sale | $429,900 | MRED MLS |
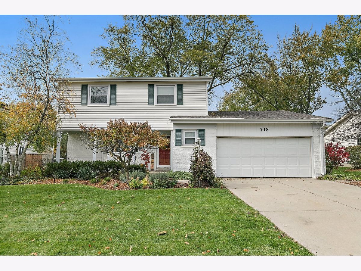
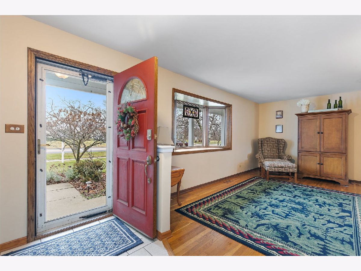
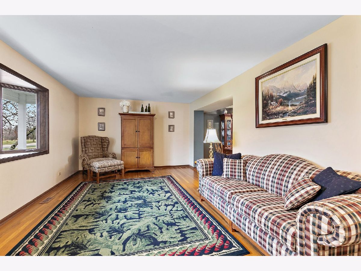
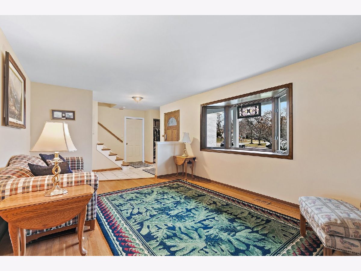
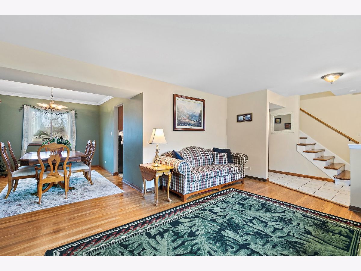
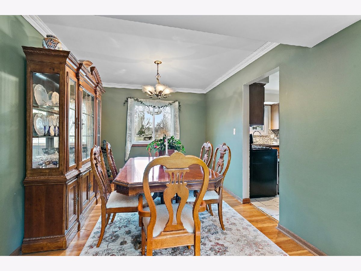
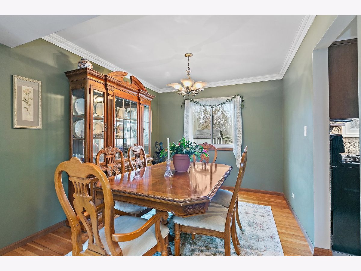
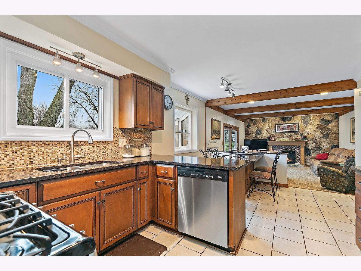
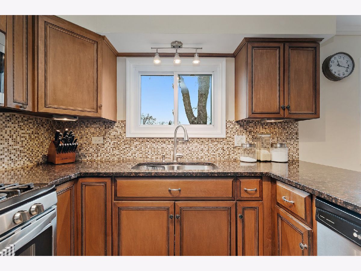
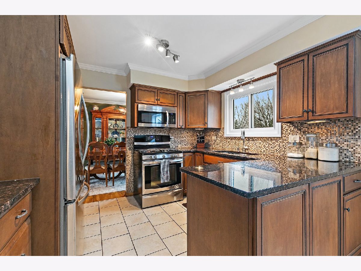
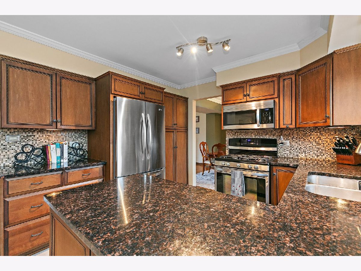
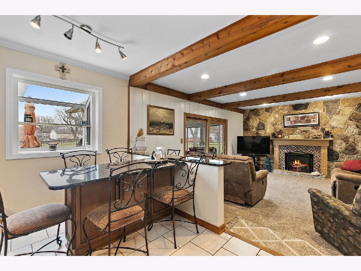
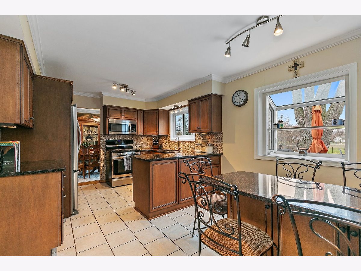
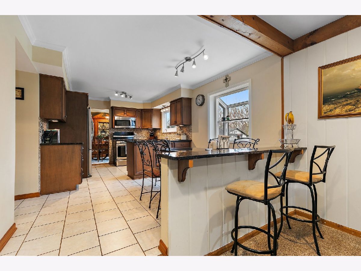
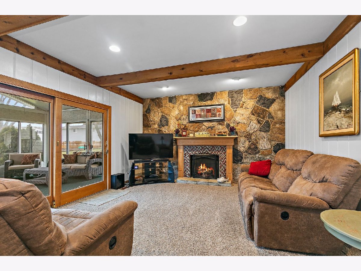
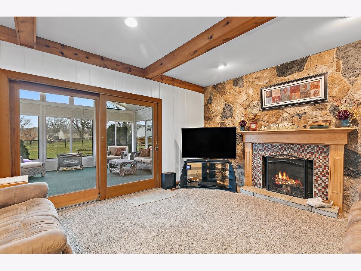
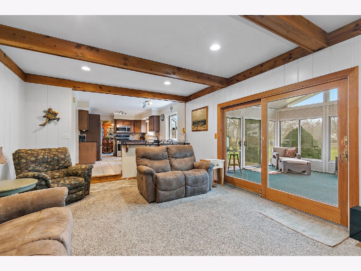
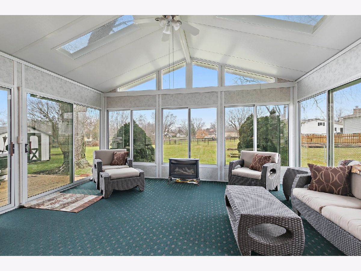
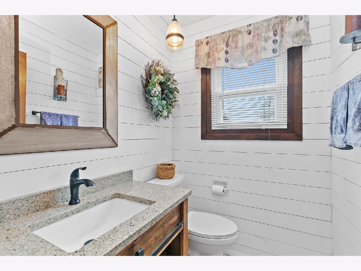
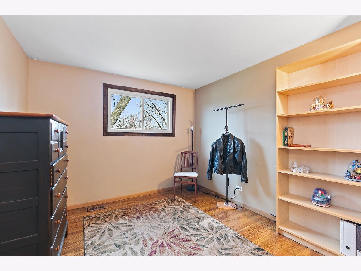
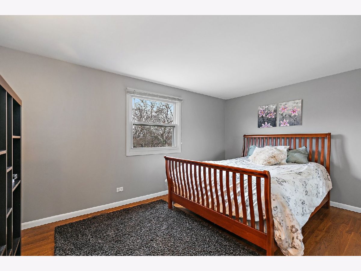
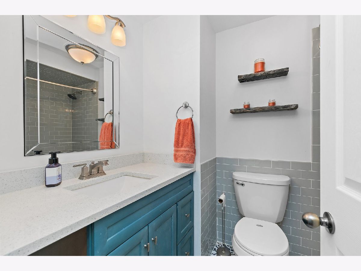
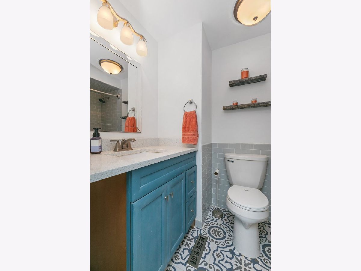
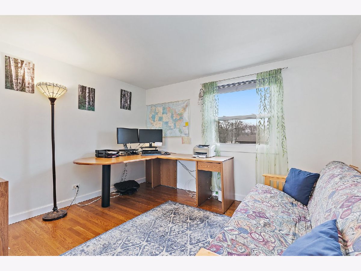
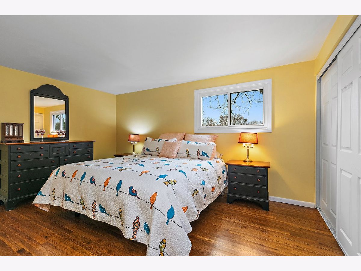
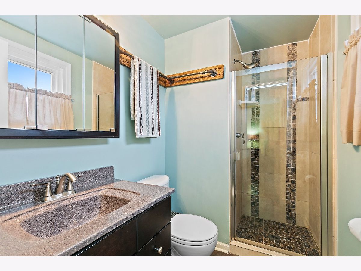
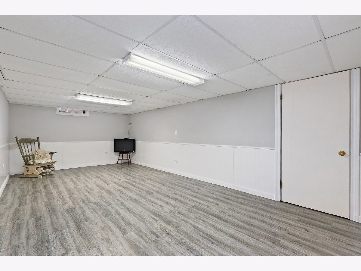
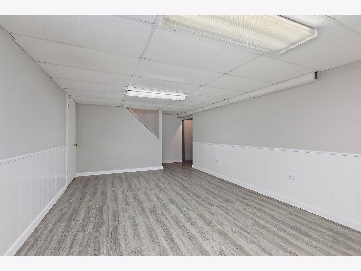
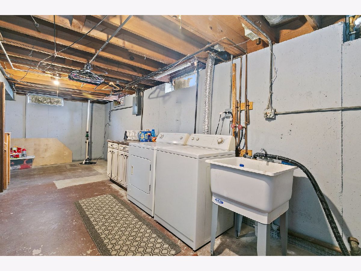
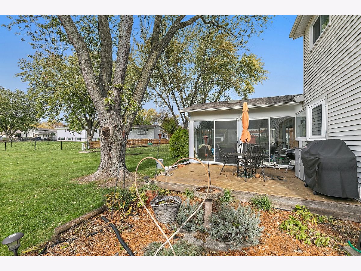
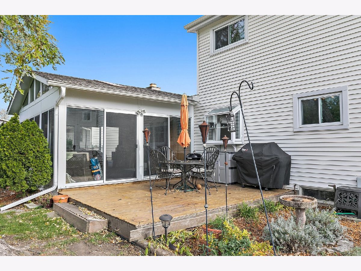
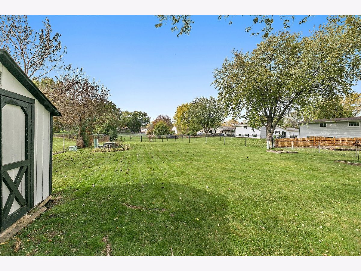
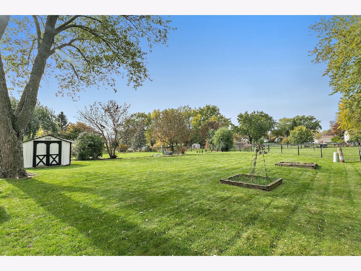
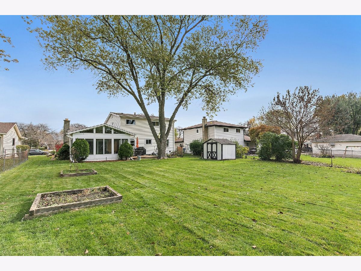
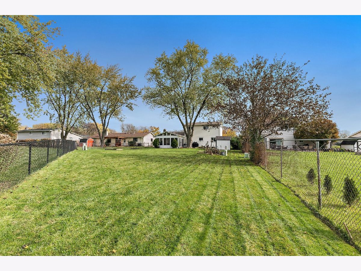
Room Specifics
Total Bedrooms: 4
Bedrooms Above Ground: 4
Bedrooms Below Ground: 0
Dimensions: —
Floor Type: —
Dimensions: —
Floor Type: —
Dimensions: —
Floor Type: —
Full Bathrooms: 3
Bathroom Amenities: —
Bathroom in Basement: 0
Rooms: —
Basement Description: Finished
Other Specifics
| 2 | |
| — | |
| Concrete | |
| — | |
| — | |
| 214X137X105X72 | |
| — | |
| — | |
| — | |
| — | |
| Not in DB | |
| — | |
| — | |
| — | |
| — |
Tax History
| Year | Property Taxes |
|---|---|
| 2024 | $7,944 |
Contact Agent
Nearby Similar Homes
Nearby Sold Comparables
Contact Agent
Listing Provided By
Royal Family Real Estate







