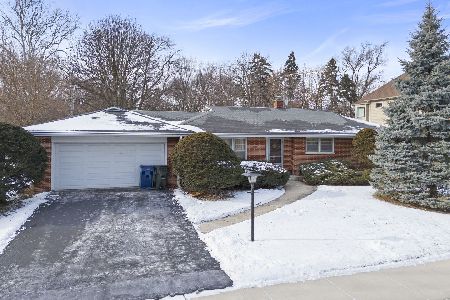718 Sleight Street, Naperville, Illinois 60540
$1,075,000
|
Sold
|
|
| Status: | Closed |
| Sqft: | 3,870 |
| Cost/Sqft: | $284 |
| Beds: | 4 |
| Baths: | 5 |
| Year Built: | 2007 |
| Property Taxes: | $21,861 |
| Days On Market: | 3793 |
| Lot Size: | 0,20 |
Description
NO EXPENSE SPARED. If you've considered building, you'll understand the value of the selections thruout: Solid ALDER doors,EMTEK hardware,Alder built-ins & moldings(including CURVED base/crown),Hand-scraped Walnut flrs,Beamed ceilings & thickened cased openings,Plantation Shutters. KIT w/Custom Alder Cabs; SUBZERO:36"Fridge & 36"Freezer; DACOR:6Burner Cooktop,2Ovens,Warm Drawr,BI Cappucino-maker; MIELE DW; MARVEL Wine Fridge; Pot Filler; Farm & Prep sinks; Elan Home Automation Sys w/int & ext cameras,security,sound. 4ZONE HVAC. MASTER BR (sep ZONE) w/FP, Up-lit Crown, in-cabinet"coffee sink." Master Bth: Lux Shower w/body sprays & speaker, Whirlpl, Toto, CA Closet,Hidden Safe/Jewelry Closet. ENGLISH BSMNT: Bar w/FPAYKEL DW, MARVEL Ice-maker,Wine fridge,Keg & Tap(plumbed). Temp-contrld Wine Cellar & Cigar Humidor. 5th BR,Bath w/STEAM SHWR. Virtually soundproof Theater Rm w/130"screen,INFOCUS projector,POLK Spkrs. Fenced bkyrd:Paver Patio,BI Grill/Smoker,FP,SprinkSys. Walk 2 HIGHLANDS GS
Property Specifics
| Single Family | |
| — | |
| — | |
| 2007 | |
| English | |
| — | |
| No | |
| 0.2 |
| Du Page | |
| East Highlands | |
| 0 / Not Applicable | |
| None | |
| Lake Michigan | |
| Public Sewer | |
| 09036823 | |
| 0819116013 |
Nearby Schools
| NAME: | DISTRICT: | DISTANCE: | |
|---|---|---|---|
|
Grade School
Highlands Elementary School |
203 | — | |
|
Middle School
Kennedy Junior High School |
203 | Not in DB | |
|
High School
Naperville Central High School |
203 | Not in DB | |
Property History
| DATE: | EVENT: | PRICE: | SOURCE: |
|---|---|---|---|
| 18 Dec, 2015 | Sold | $1,075,000 | MRED MLS |
| 15 Oct, 2015 | Under contract | $1,099,000 | MRED MLS |
| 9 Sep, 2015 | Listed for sale | $1,099,000 | MRED MLS |
Room Specifics
Total Bedrooms: 5
Bedrooms Above Ground: 4
Bedrooms Below Ground: 1
Dimensions: —
Floor Type: Carpet
Dimensions: —
Floor Type: Carpet
Dimensions: —
Floor Type: Carpet
Dimensions: —
Floor Type: —
Full Bathrooms: 5
Bathroom Amenities: Whirlpool,Separate Shower,Steam Shower,Double Sink,Full Body Spray Shower
Bathroom in Basement: 1
Rooms: Bonus Room,Bedroom 5,Breakfast Room,Den,Foyer,Loft,Mud Room,Recreation Room,Theatre Room
Basement Description: Finished,Sub-Basement
Other Specifics
| 3 | |
| Concrete Perimeter | |
| Brick | |
| Brick Paver Patio, Outdoor Fireplace | |
| Fenced Yard,Landscaped | |
| 60X113X85X126 | |
| Pull Down Stair | |
| Full | |
| Vaulted/Cathedral Ceilings, Hot Tub, Bar-Wet, Hardwood Floors, First Floor Laundry, Second Floor Laundry | |
| Double Oven, Microwave, Dishwasher, High End Refrigerator, Bar Fridge, Freezer, Washer, Dryer, Disposal, Stainless Steel Appliance(s), Wine Refrigerator | |
| Not in DB | |
| Sidewalks, Street Lights, Street Paved | |
| — | |
| — | |
| Attached Fireplace Doors/Screen, Gas Log, Gas Starter, Heatilator |
Tax History
| Year | Property Taxes |
|---|---|
| 2015 | $21,861 |
Contact Agent
Nearby Similar Homes
Nearby Sold Comparables
Contact Agent
Listing Provided By
Weichert Realtors-Kingsland Properties









