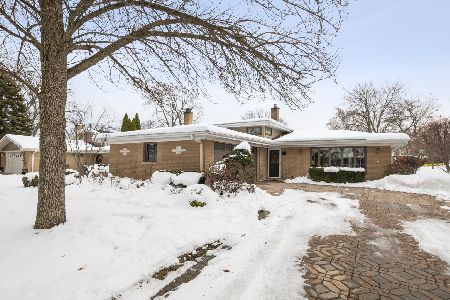718 Terry Lane, Countryside, Illinois 60525
$294,000
|
Sold
|
|
| Status: | Closed |
| Sqft: | 0 |
| Cost/Sqft: | — |
| Beds: | 3 |
| Baths: | 2 |
| Year Built: | 1962 |
| Property Taxes: | $4,273 |
| Days On Market: | 3765 |
| Lot Size: | 0,00 |
Description
Meticulously maintained all brick bi-level home situated on a beautiful tree lined street on a wide lot in Lyons Township School District! This home features an inviting, spacious living room with vaulted ceiling overlooking the perfectly manicured front lawn. Large eat-in kitchen with Cornian counters, ample counter space and pantry closet. Three spacious bedrooms all on the second floor. Huge lower level family room with custom floor-to-ceiling corner fireplace with brick facade, second full bath and exterior access. HW floors under LR & BR carpet (per owner). Large crawl space offers tons of storage. Fantastic three car detached garage with two 8 ft. overhead doors to accommodate large vehicles , sprinkler system & large concrete patio perfect for entertaining. The convenient location near shopping, schools, parks and expressways further enhances the desirability of this move-in ready home. See feature sheet in home for details.
Property Specifics
| Single Family | |
| — | |
| Bi-Level | |
| 1962 | |
| Partial | |
| BI-LEVEL | |
| No | |
| — |
| Cook | |
| — | |
| 0 / Not Applicable | |
| None | |
| Lake Michigan,Public | |
| Public Sewer | |
| 09054635 | |
| 18161130120000 |
Nearby Schools
| NAME: | DISTRICT: | DISTANCE: | |
|---|---|---|---|
|
Grade School
Ideal Elementary School |
105 | — | |
|
Middle School
Wm F Gurrie Middle School |
105 | Not in DB | |
|
High School
Lyons Twp High School |
204 | Not in DB | |
Property History
| DATE: | EVENT: | PRICE: | SOURCE: |
|---|---|---|---|
| 4 Dec, 2015 | Sold | $294,000 | MRED MLS |
| 9 Oct, 2015 | Under contract | $298,700 | MRED MLS |
| 2 Oct, 2015 | Listed for sale | $298,700 | MRED MLS |
Room Specifics
Total Bedrooms: 3
Bedrooms Above Ground: 3
Bedrooms Below Ground: 0
Dimensions: —
Floor Type: Hardwood
Dimensions: —
Floor Type: Carpet
Full Bathrooms: 2
Bathroom Amenities: —
Bathroom in Basement: 1
Rooms: No additional rooms
Basement Description: Finished,Crawl,Exterior Access
Other Specifics
| 3 | |
| — | |
| Concrete | |
| Patio | |
| — | |
| 65 X 154 | |
| Unfinished | |
| None | |
| Vaulted/Cathedral Ceilings, Hardwood Floors | |
| Range, Microwave, Dishwasher, Refrigerator, Washer, Dryer | |
| Not in DB | |
| Sidewalks, Street Lights, Street Paved | |
| — | |
| — | |
| Gas Starter |
Tax History
| Year | Property Taxes |
|---|---|
| 2015 | $4,273 |
Contact Agent
Nearby Similar Homes
Nearby Sold Comparables
Contact Agent
Listing Provided By
Smothers Realty Group








