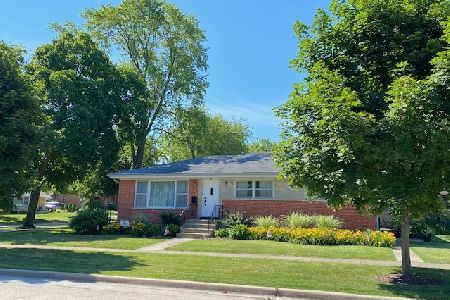718 Vail Avenue, Arlington Heights, Illinois 60004
$680,000
|
Sold
|
|
| Status: | Closed |
| Sqft: | 2,618 |
| Cost/Sqft: | $267 |
| Beds: | 4 |
| Baths: | 3 |
| Year Built: | 1889 |
| Property Taxes: | $12,167 |
| Days On Market: | 2011 |
| Lot Size: | 0,15 |
Description
Perfectly Placed Home centered in Arlington Heights Historic District! EASY Walk to Town, Library, Commuter Train & Schools. Thoughtful updates and expansion retains the character of this vintage home YET has everything today's buyer is looking for! 4 Bedrooms, 3 Full Bathrooms, Basement, Oversized rooms with great floor plan and natural light throughout! Sunny Front Porch Greets your guests and welcomes them into bright foyer. Enter into open living room and dining room, making this a wonderful entertaining space! Hardwood floors and handsome trim throughout. Timeless kitchen with amazing wood cabinetry, tons of granite counters, stainless appliances, center butcher block island with decorator lighting! Sunny Eating Area that opens to deck and leads into family room with vaulted ceiling, built in seating & built in shelving surrounding the fireplace. NEW Designer Light Fixtures adorn both the kitchen, family room and eating area! 2 Sets of French Doors from Family Room & Eating Area opens up to party sized deck and stunning fully fenced back yard. Main floor oversized bedroom offers privacy, Newly Installed luxury carpeting & has a great closet! FULL Main floor bath is perfectly finished! Second floor Master Suite offers 2 closets and stunning spa bath with gorgeous vanity, dual sinks and oversized shower with custom tile. Additional 2nd floor bedrooms have rich hardwood floors and large closets! Bonus 2nd Floor Laundry! NOTE also the 2 stairways! Basement is an incredible and unique space with massive storage rooms, crafting/workshop area and finished recreation room with display ledge, large windows and on trend carpet! This is a special home! Olive Elementary, Thomas Middle & Hersey High School!
Property Specifics
| Single Family | |
| — | |
| Farmhouse | |
| 1889 | |
| Full,English | |
| EXPANDED VINTAGE | |
| No | |
| 0.15 |
| Cook | |
| — | |
| 0 / Not Applicable | |
| None | |
| Lake Michigan | |
| Public Sewer | |
| 10800193 | |
| 03291140130000 |
Nearby Schools
| NAME: | DISTRICT: | DISTANCE: | |
|---|---|---|---|
|
Grade School
Olive-mary Stitt School |
25 | — | |
|
Middle School
Thomas Middle School |
25 | Not in DB | |
|
High School
John Hersey High School |
214 | Not in DB | |
Property History
| DATE: | EVENT: | PRICE: | SOURCE: |
|---|---|---|---|
| 10 Sep, 2019 | Sold | $650,000 | MRED MLS |
| 10 Aug, 2019 | Under contract | $684,900 | MRED MLS |
| 14 Jul, 2019 | Listed for sale | $684,900 | MRED MLS |
| 8 Sep, 2020 | Sold | $680,000 | MRED MLS |
| 3 Aug, 2020 | Under contract | $699,900 | MRED MLS |
| 30 Jul, 2020 | Listed for sale | $699,900 | MRED MLS |
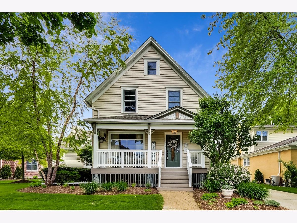
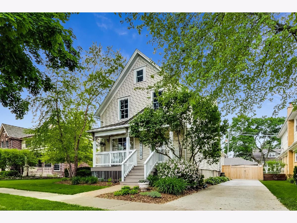
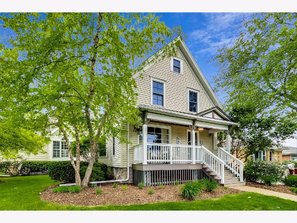
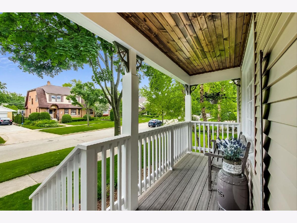
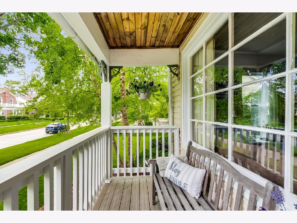
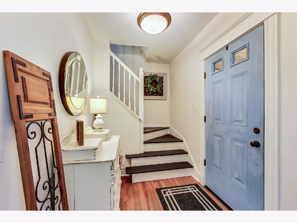
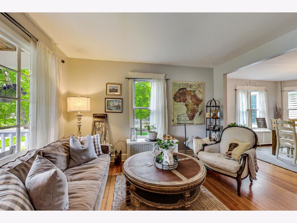
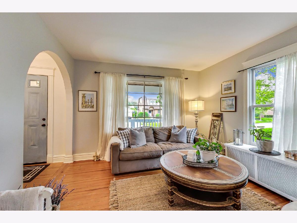
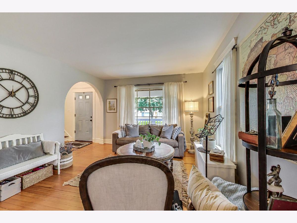
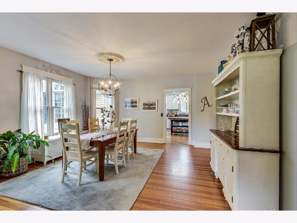
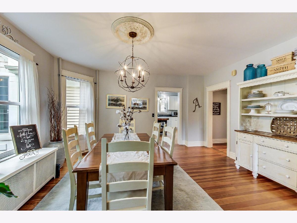
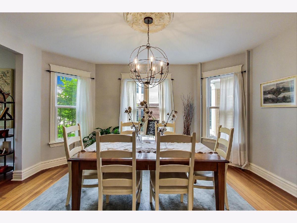
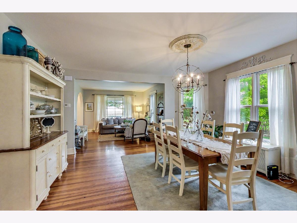
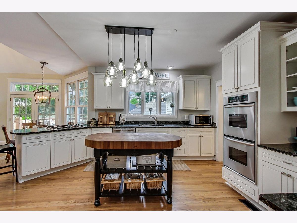
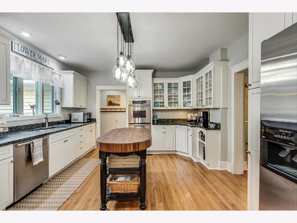
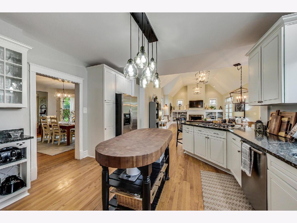
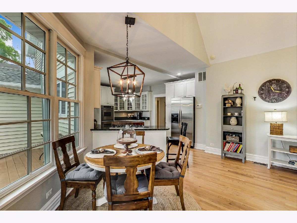
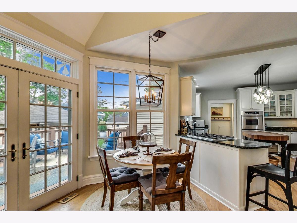
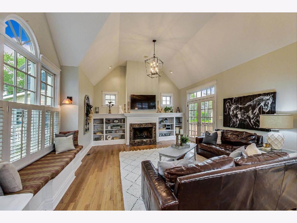
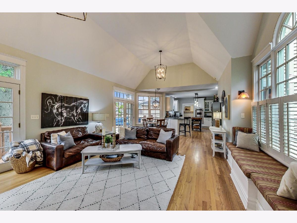
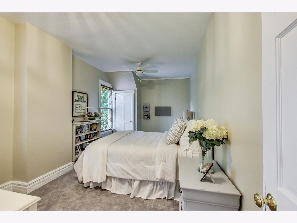
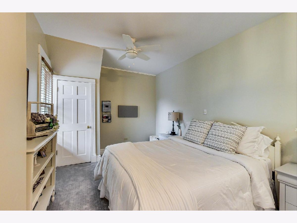
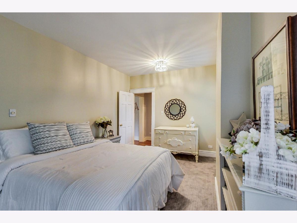
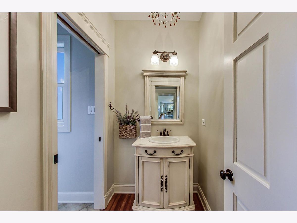
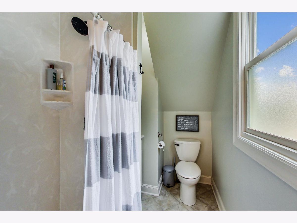
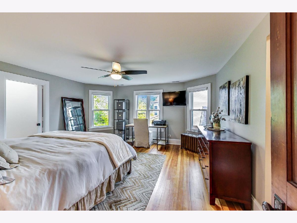
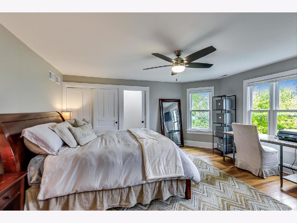
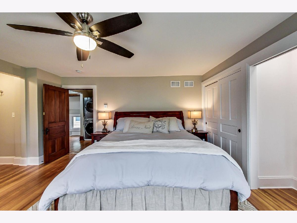
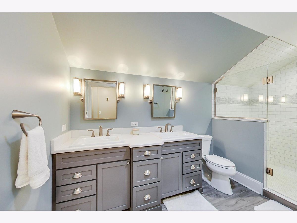
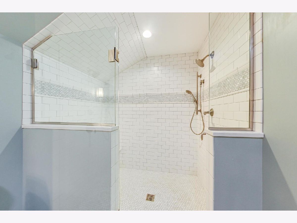
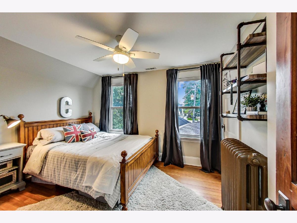
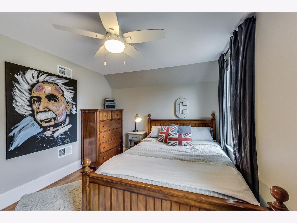
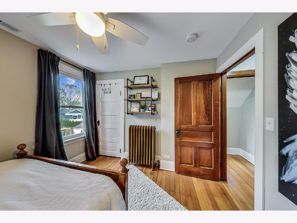
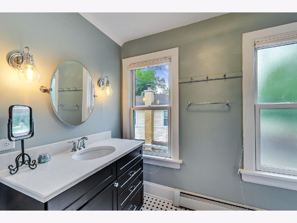
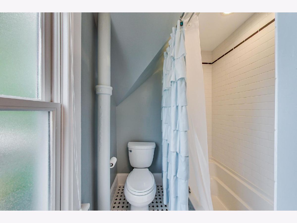
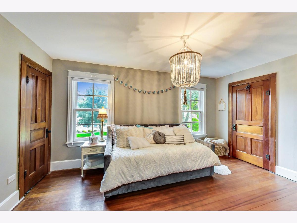
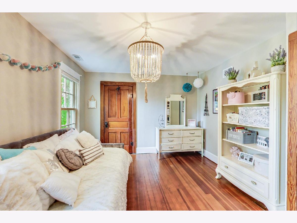
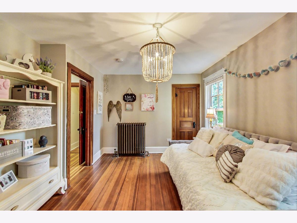
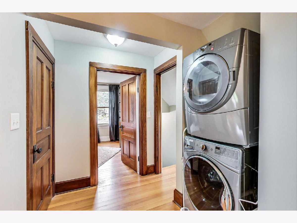
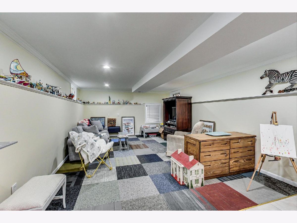
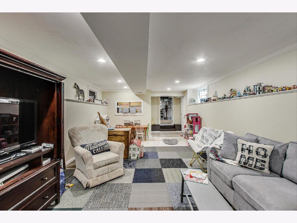
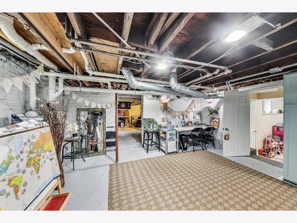
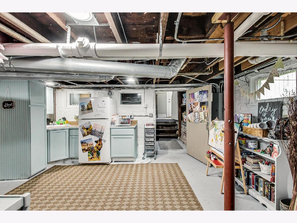
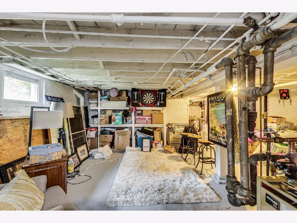
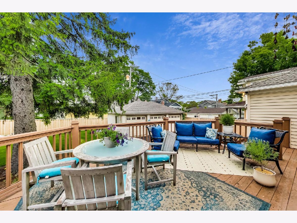
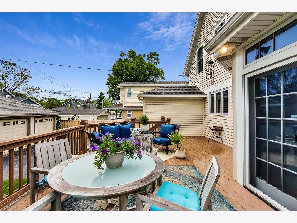
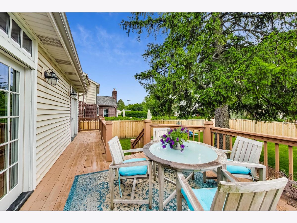
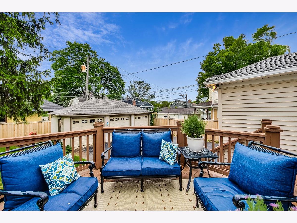
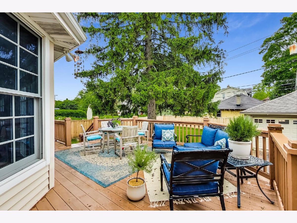
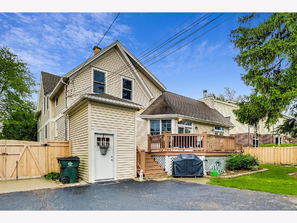
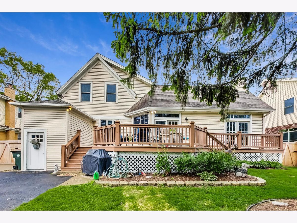
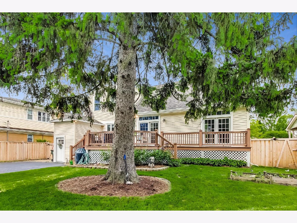
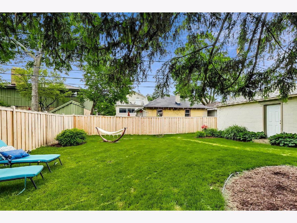
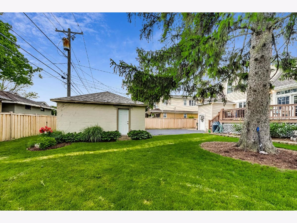
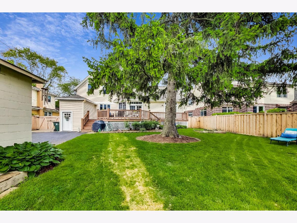
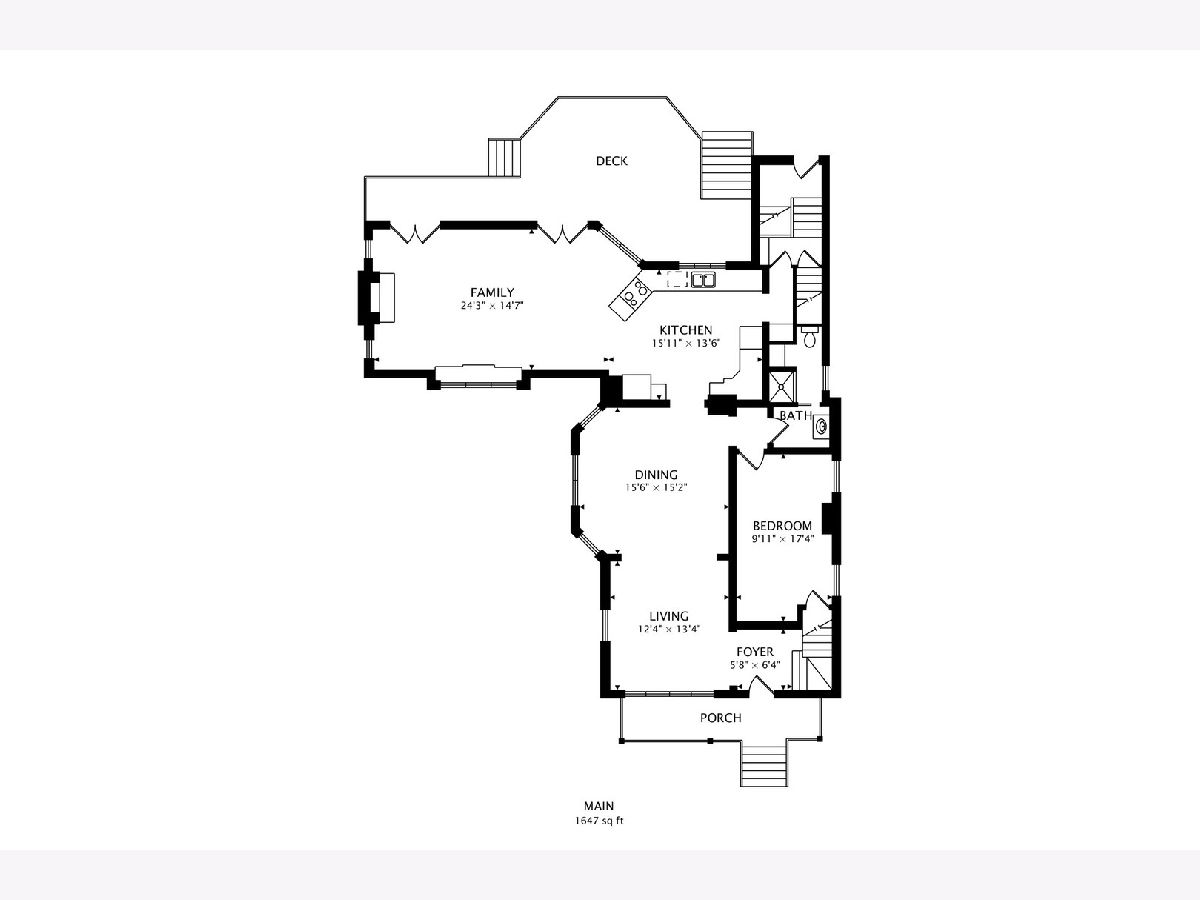
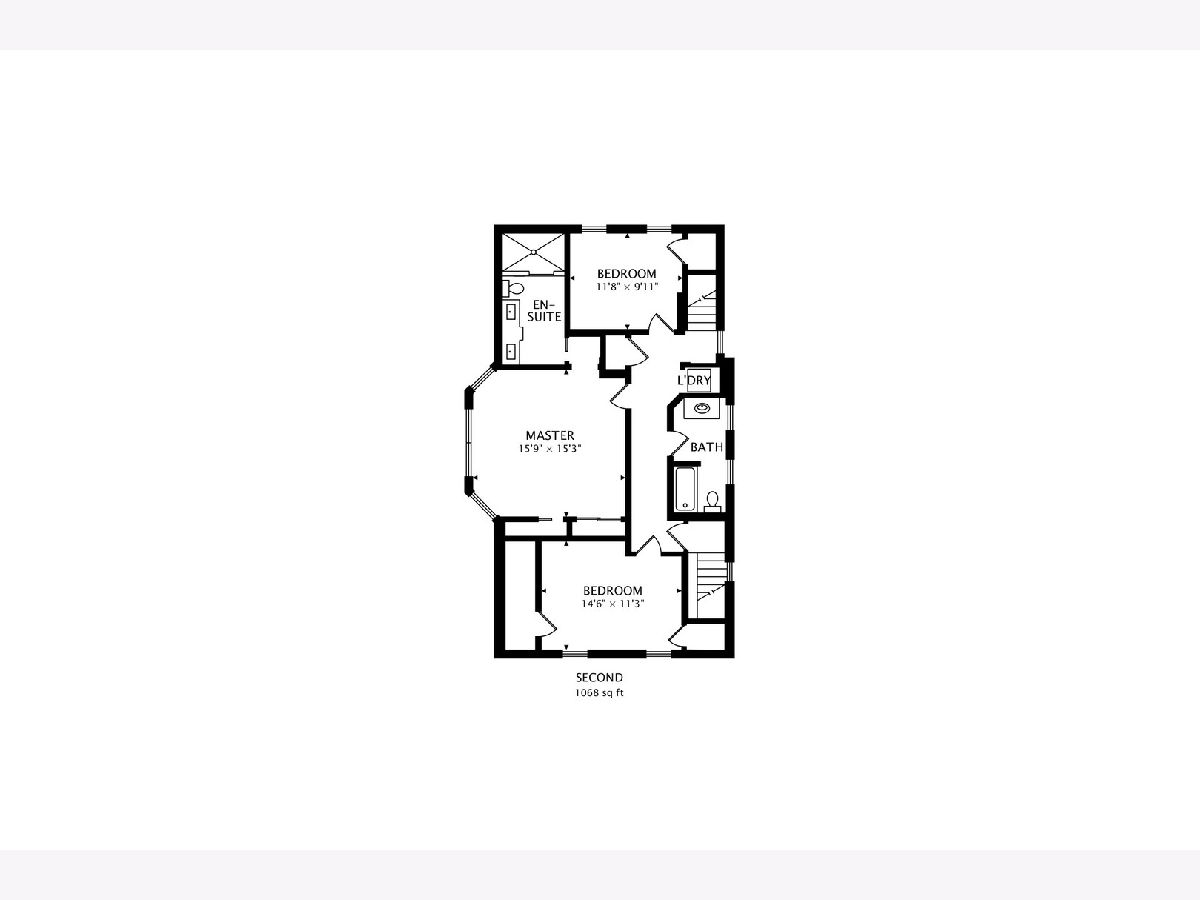
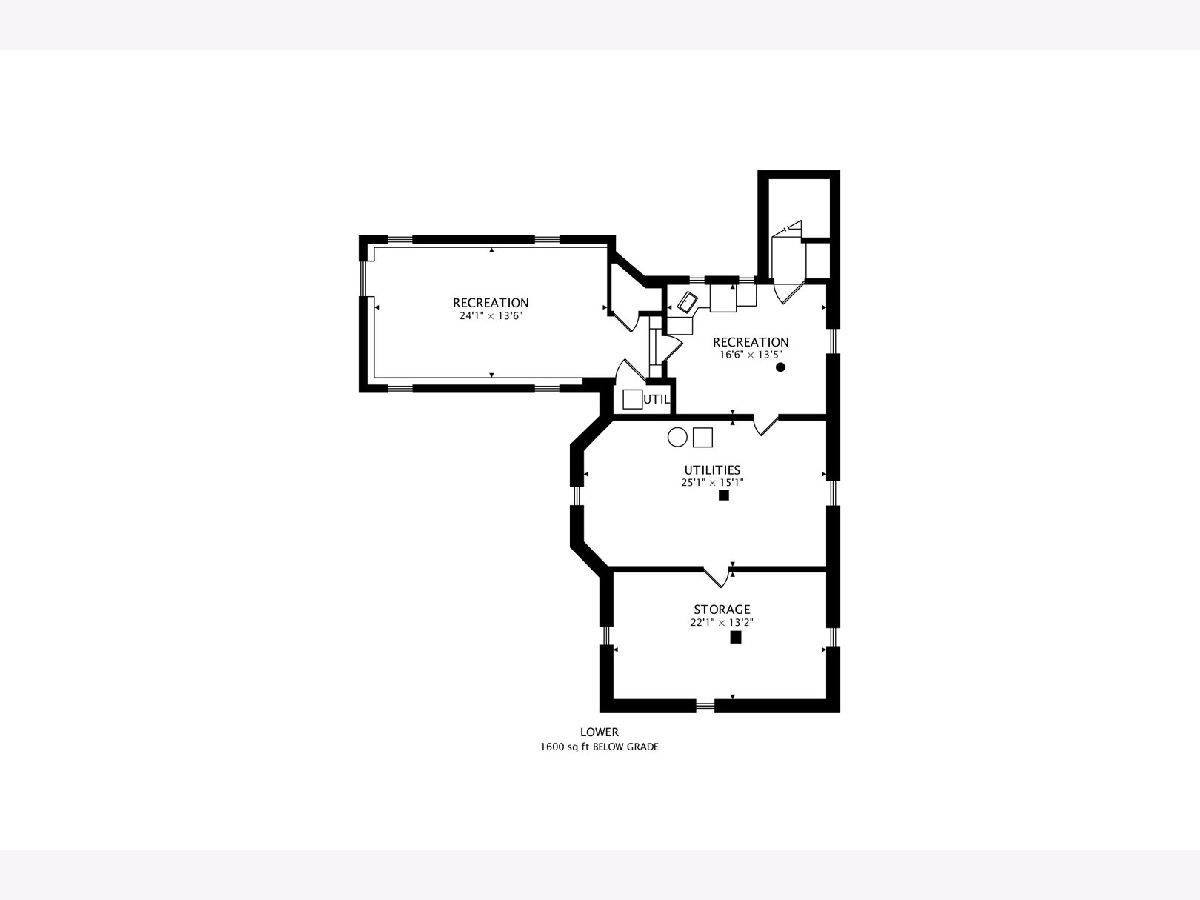
Room Specifics
Total Bedrooms: 4
Bedrooms Above Ground: 4
Bedrooms Below Ground: 0
Dimensions: —
Floor Type: Hardwood
Dimensions: —
Floor Type: Hardwood
Dimensions: —
Floor Type: Hardwood
Full Bathrooms: 3
Bathroom Amenities: Separate Shower,Double Sink,Full Body Spray Shower
Bathroom in Basement: 0
Rooms: Foyer,Eating Area,Recreation Room,Utility Room-Lower Level,Storage,Workshop,Deck
Basement Description: Partially Finished
Other Specifics
| 3 | |
| Concrete Perimeter | |
| Concrete | |
| Deck, Porch, Storms/Screens | |
| Fenced Yard,Landscaped | |
| 77X132 | |
| Unfinished | |
| Full | |
| Vaulted/Cathedral Ceilings, Hardwood Floors, First Floor Bedroom, Second Floor Laundry, First Floor Full Bath, Built-in Features, Walk-In Closet(s) | |
| Double Oven, Dishwasher, Refrigerator, Washer, Dryer, Disposal, Stainless Steel Appliance(s), Cooktop | |
| Not in DB | |
| Park, Tennis Court(s), Curbs, Sidewalks, Street Lights, Street Paved | |
| — | |
| — | |
| Wood Burning |
Tax History
| Year | Property Taxes |
|---|---|
| 2019 | $12,167 |
Contact Agent
Nearby Similar Homes
Nearby Sold Comparables
Contact Agent
Listing Provided By
@properties








