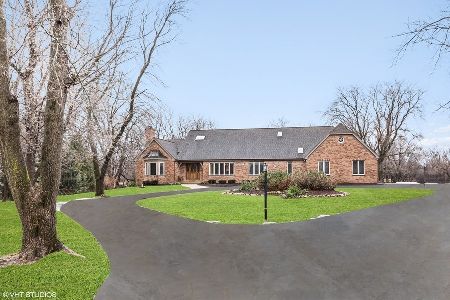719 Beacon Drive, Lake Barrington, Illinois 60010
$470,000
|
Sold
|
|
| Status: | Closed |
| Sqft: | 2,640 |
| Cost/Sqft: | $189 |
| Beds: | 4 |
| Baths: | 3 |
| Year Built: | 1979 |
| Property Taxes: | $9,558 |
| Days On Market: | 3423 |
| Lot Size: | 1,75 |
Description
For the Way you always Dreamed of Living. Enjoy your New Lifestyle in this Perfectly Maintained Colonial that Sits Proudly on a 1-3/4 Private Acre. Walk to the Park & Marina. Boat and Fish on the Fox River. Barrington Schools & Bus Service. Park-Like Setting of Yard and Open Space with Gazebo. Great home for Entertaining, Open Floor Plan, Neutrally Decorated with Spacious Rooms. Home Features Too Numerous to List. Gas Log Starter in Fireplace. Newer 3 Car Garage Door Opener, Ceiling Fans in All the Bedrooms and Family room, built in Desk in office, Newer Hot Water Heater, All New Windows (except dining room and living room), All bathrooms updated, New Carpet Entire Second Floor, Newer Kitchen with all stainless steel Appliances, Newer Furnace. Added Second Floor Lennox A/C, Equipped with Hot Tub, Whole House Generator, Whirlpool Carbio Washer and Dryer, Gazebo and Sport Court , Attic Staircase in garage, Wireless ADT Alarm System, Both Sump Pumps Replaced and Battery Backup added.
Property Specifics
| Single Family | |
| — | |
| Colonial | |
| 1979 | |
| Full | |
| CUSTOM | |
| No | |
| 1.75 |
| Lake | |
| Barrington Harbor Estates | |
| 250 / Annual | |
| Other | |
| Private Well | |
| Septic-Private | |
| 09337228 | |
| 13094040090000 |
Nearby Schools
| NAME: | DISTRICT: | DISTANCE: | |
|---|---|---|---|
|
Grade School
Roslyn Road Elementary School |
220 | — | |
|
Middle School
Barrington Middle School-station |
220 | Not in DB | |
|
High School
Barrington High School |
220 | Not in DB | |
Property History
| DATE: | EVENT: | PRICE: | SOURCE: |
|---|---|---|---|
| 1 Feb, 2017 | Sold | $470,000 | MRED MLS |
| 18 Nov, 2016 | Under contract | $499,900 | MRED MLS |
| — | Last price change | $529,900 | MRED MLS |
| 8 Sep, 2016 | Listed for sale | $529,900 | MRED MLS |
Room Specifics
Total Bedrooms: 4
Bedrooms Above Ground: 4
Bedrooms Below Ground: 0
Dimensions: —
Floor Type: Carpet
Dimensions: —
Floor Type: Carpet
Dimensions: —
Floor Type: Carpet
Full Bathrooms: 3
Bathroom Amenities: —
Bathroom in Basement: 0
Rooms: Eating Area,Exercise Room,Foyer,Recreation Room,Storage
Basement Description: Finished
Other Specifics
| 3 | |
| Concrete Perimeter | |
| Asphalt | |
| Deck, Hot Tub, Gazebo, Storms/Screens | |
| Landscaped,Water Rights | |
| 133X407X94X70X419 | |
| Pull Down Stair | |
| Full | |
| Bar-Wet, Hardwood Floors, First Floor Laundry | |
| Range, Microwave, Dishwasher, Refrigerator, Washer, Dryer, Stainless Steel Appliance(s) | |
| Not in DB | |
| Dock, Water Rights, Street Paved | |
| — | |
| — | |
| Gas Log, Gas Starter |
Tax History
| Year | Property Taxes |
|---|---|
| 2017 | $9,558 |
Contact Agent
Nearby Similar Homes
Nearby Sold Comparables
Contact Agent
Listing Provided By
RE/MAX Now





