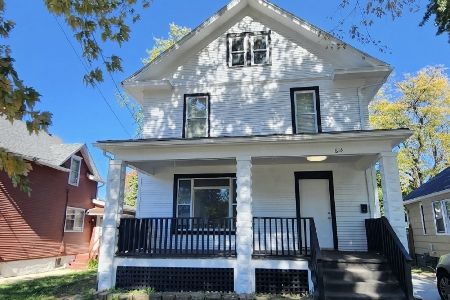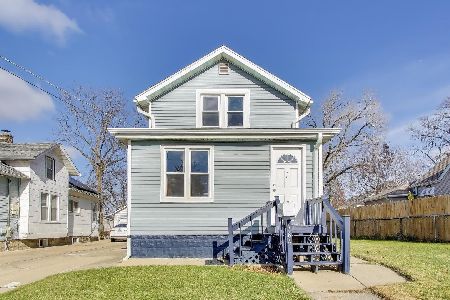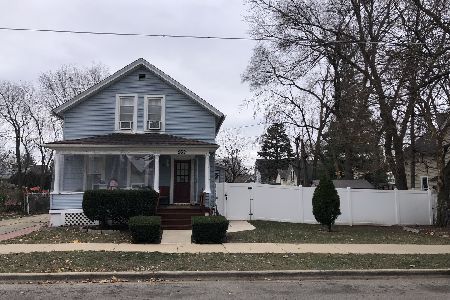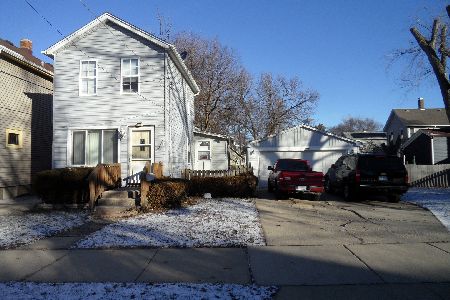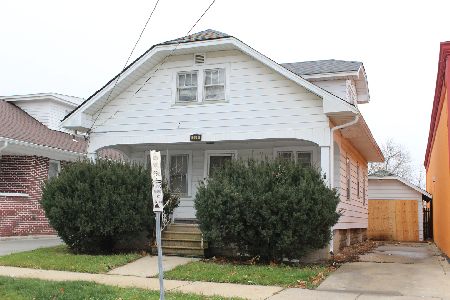719 Benton Street, Aurora, Illinois 60505
$120,000
|
Sold
|
|
| Status: | Closed |
| Sqft: | 1,288 |
| Cost/Sqft: | $101 |
| Beds: | 3 |
| Baths: | 2 |
| Year Built: | 1915 |
| Property Taxes: | $2,232 |
| Days On Market: | 2903 |
| Lot Size: | 0,23 |
Description
Great Opportunity to own this home which is situated on a double lot! Spacious Rooms! Three Bedrooms, 1 1/2 Baths, Living Room, Dining Room, Kitchen, walk-up finished 3rd floor attic space along with a full basement, and Garage! Enjoy the front covered porch as well as the backyard deck! Huge Lot for a summer garden or entertainment! Hardwood Floors and Natural Woodwork! Low Maintenance Exterior!
Property Specifics
| Single Family | |
| — | |
| Colonial | |
| 1915 | |
| Full | |
| — | |
| No | |
| 0.23 |
| Kane | |
| — | |
| 0 / Not Applicable | |
| None | |
| Public | |
| Public Sewer | |
| 09853911 | |
| 1526106001 |
Nearby Schools
| NAME: | DISTRICT: | DISTANCE: | |
|---|---|---|---|
|
Grade School
W S Beaupre Elementary School |
131 | — | |
|
Middle School
Henry W Cowherd Middle School |
131 | Not in DB | |
|
High School
East High School |
131 | Not in DB | |
Property History
| DATE: | EVENT: | PRICE: | SOURCE: |
|---|---|---|---|
| 26 Apr, 2018 | Sold | $120,000 | MRED MLS |
| 21 Mar, 2018 | Under contract | $130,000 | MRED MLS |
| 8 Feb, 2018 | Listed for sale | $130,000 | MRED MLS |
Room Specifics
Total Bedrooms: 3
Bedrooms Above Ground: 3
Bedrooms Below Ground: 0
Dimensions: —
Floor Type: Carpet
Dimensions: —
Floor Type: Carpet
Full Bathrooms: 2
Bathroom Amenities: —
Bathroom in Basement: 1
Rooms: Attic,Foyer
Basement Description: Unfinished
Other Specifics
| 1 | |
| — | |
| Shared | |
| Deck | |
| Fenced Yard | |
| 33X136 & 40.05X136.16 | |
| Finished,Interior Stair | |
| None | |
| Hardwood Floors | |
| — | |
| Not in DB | |
| Sidewalks, Street Lights, Street Paved | |
| — | |
| — | |
| — |
Tax History
| Year | Property Taxes |
|---|---|
| 2018 | $2,232 |
Contact Agent
Nearby Similar Homes
Nearby Sold Comparables
Contact Agent
Listing Provided By
PILMER REAL ESTATE, INC

