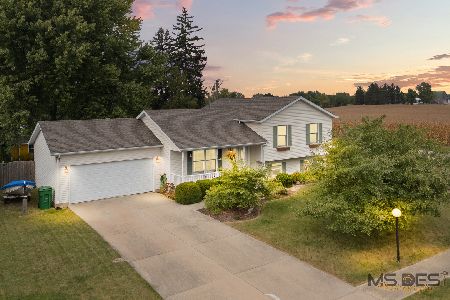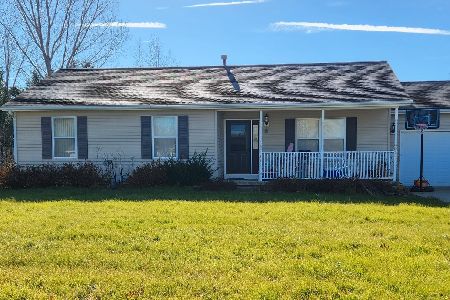719 Birch Drive, Kirkland, Illinois 60146
$215,000
|
Sold
|
|
| Status: | Closed |
| Sqft: | 3,600 |
| Cost/Sqft: | $62 |
| Beds: | 4 |
| Baths: | 4 |
| Year Built: | 2004 |
| Property Taxes: | $5,453 |
| Days On Market: | 2717 |
| Lot Size: | 0,28 |
Description
Updated from top to bottom in the last two years, this 3600 sq ft home with 4 Bedrooms and full bathrooms on the 2nd Floor, is a great value and definitely Move-In Ready! Kitchen with Barnwood Style Ceramic Tile, 42" Freshly Stained Cabinets with Crown Molding and Newer Stainless Steel Appliances, LR/DR & Family Room with Hardwood Floors and a Wood burning Fireplace, Walk-In Pantry/Utility Room, Huge Master with Sitting Room and Private Bath with Seperate Raised Vanities with Custom Mirrors/Lights, Whirlpool Tub & Separate Shower with New Ceramic Surround, Built-in Corner Shelves & Glass Doors, 2nd & 3rd Full Baths also have updated Ceramic Floors & Shower Surrounds, Large 2nd Floor Loft, Full Basement, Oversized 3 Car Heated Garage w/ New Service Door, Plus New Carpet, White Paneled Doors & Trim, Ceiling Fans with Lights in All Bedrooms and the Loft, Nest Thermostat, Intercom System, Invisible Fence and an Oversized Stamped Concrete Patio!
Property Specifics
| Single Family | |
| — | |
| — | |
| 2004 | |
| — | |
| — | |
| No | |
| 0.28 |
| De Kalb | |
| Country Meadows | |
| 0 / Not Applicable | |
| — | |
| — | |
| — | |
| 09966075 | |
| 0126431014 |
Property History
| DATE: | EVENT: | PRICE: | SOURCE: |
|---|---|---|---|
| 12 Aug, 2016 | Sold | $116,000 | MRED MLS |
| 14 Mar, 2016 | Under contract | $110,000 | MRED MLS |
| 14 Mar, 2016 | Listed for sale | $110,000 | MRED MLS |
| 14 Dec, 2018 | Sold | $215,000 | MRED MLS |
| 18 Oct, 2018 | Under contract | $224,900 | MRED MLS |
| — | Last price change | $229,900 | MRED MLS |
| 29 May, 2018 | Listed for sale | $245,900 | MRED MLS |
Room Specifics
Total Bedrooms: 4
Bedrooms Above Ground: 4
Bedrooms Below Ground: 0
Dimensions: —
Floor Type: —
Dimensions: —
Floor Type: —
Dimensions: —
Floor Type: —
Full Bathrooms: 4
Bathroom Amenities: Whirlpool,Separate Shower,Double Sink
Bathroom in Basement: 0
Rooms: —
Basement Description: Unfinished
Other Specifics
| 3.5 | |
| — | |
| Asphalt | |
| — | |
| — | |
| 126X150X106X145 | |
| — | |
| — | |
| — | |
| — | |
| Not in DB | |
| — | |
| — | |
| — | |
| — |
Tax History
| Year | Property Taxes |
|---|---|
| 2016 | $6,381 |
| 2018 | $5,453 |
Contact Agent
Nearby Similar Homes
Nearby Sold Comparables
Contact Agent
Listing Provided By
Century 21 New Heritage - Huntley







