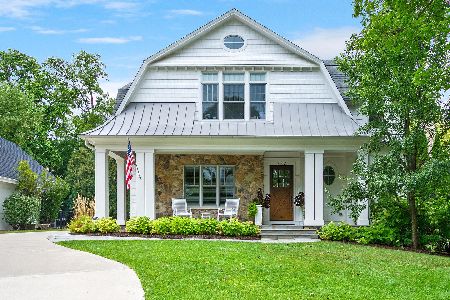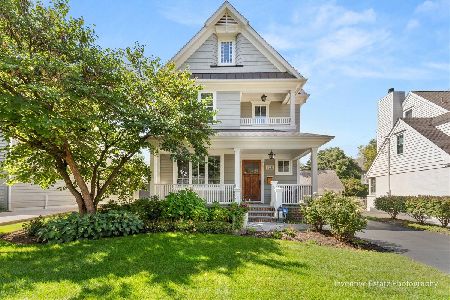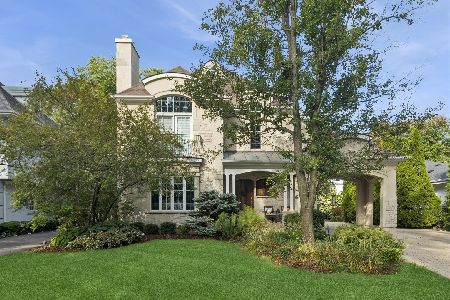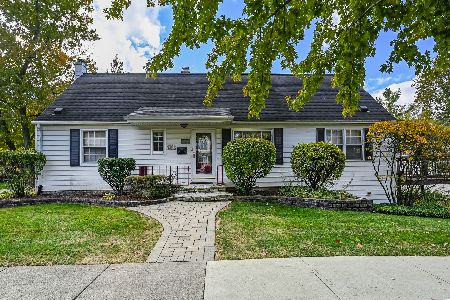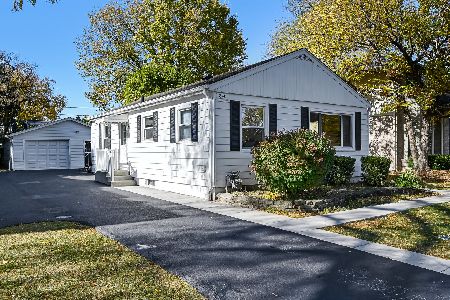719 Bruner Street, Hinsdale, Illinois 60521
$1,500,000
|
Sold
|
|
| Status: | Closed |
| Sqft: | 4,250 |
| Cost/Sqft: | $376 |
| Beds: | 5 |
| Baths: | 6 |
| Year Built: | 2008 |
| Property Taxes: | $28,649 |
| Days On Market: | 1496 |
| Lot Size: | 0,23 |
Description
LIVE ON ONE OF THE BEST BLOCKS IN MADISON SCHOOL.UTRA HIGH END CONSTRUCTION. OPEN FLOOR PLAN.10 FT CEILINGS. STUNNING CABINETRY. PRIVATE 1ST & 3RD FLR OFFICES. CHEFS KITCHEN. WOLF. SUBZERO. TRUE FAMILY HOME 5 BEDS/5.1 BATHS. HUGE MASTER SUITE. KNOCKOUT LOWER LEVEL!! HI CEILINGS & TONS OF NATURAL LIGHT. HOME THEATRE. WINE CELLER & WET BAR. PRIVATE 75FT WIDE LOT. PERENNIAL GARDENS. SCREENED PORCH. FIREPLACE & B/I BBQ. HEATED GARAGE PLUS EXPANSIVE PAVER DRIVE. EASY WALK TO SCHOOLS, PARKS & TOWN LOCATION.
Property Specifics
| Single Family | |
| — | |
| Traditional | |
| 2008 | |
| Full,English | |
| — | |
| No | |
| 0.23 |
| Du Page | |
| — | |
| 0 / Not Applicable | |
| None | |
| Lake Michigan | |
| Public Sewer | |
| 11244575 | |
| 0911411023 |
Nearby Schools
| NAME: | DISTRICT: | DISTANCE: | |
|---|---|---|---|
|
Grade School
Madison Elementary School |
181 | — | |
|
Middle School
Hinsdale Middle School |
181 | Not in DB | |
|
High School
Hinsdale Central High School |
86 | Not in DB | |
Property History
| DATE: | EVENT: | PRICE: | SOURCE: |
|---|---|---|---|
| 27 Apr, 2010 | Sold | $1,760,000 | MRED MLS |
| 22 Mar, 2010 | Under contract | $1,899,000 | MRED MLS |
| — | Last price change | $1,999,000 | MRED MLS |
| 24 Jun, 2008 | Listed for sale | $2,199,000 | MRED MLS |
| 15 Nov, 2021 | Sold | $1,500,000 | MRED MLS |
| 15 Oct, 2021 | Under contract | $1,599,000 | MRED MLS |
| 12 Oct, 2021 | Listed for sale | $1,599,000 | MRED MLS |
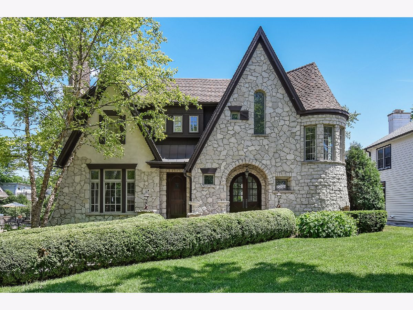
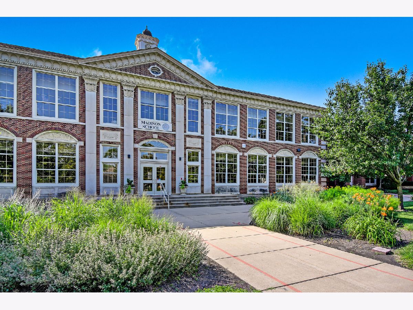
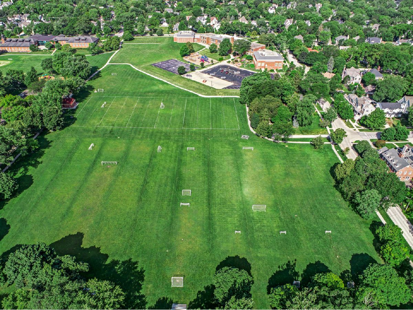
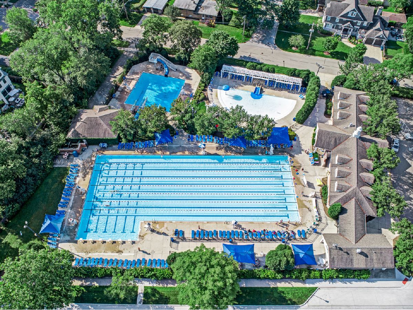
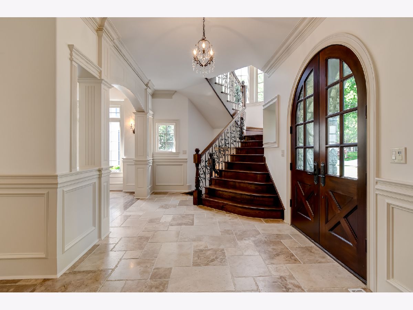
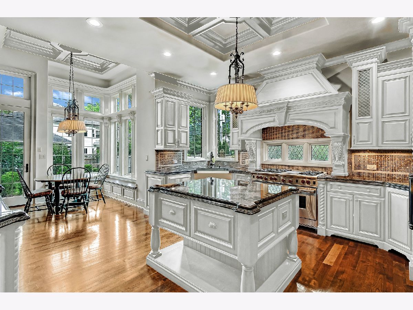
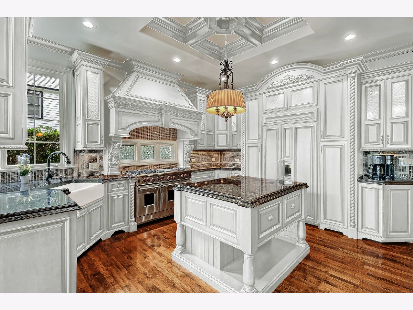
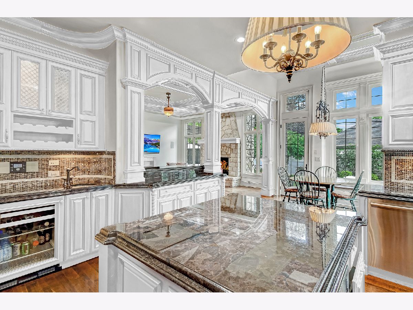
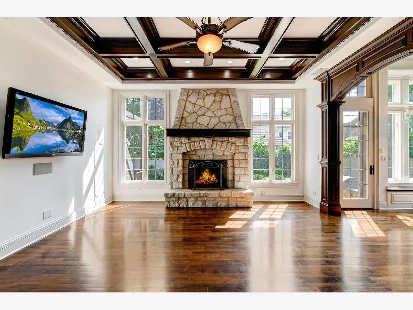
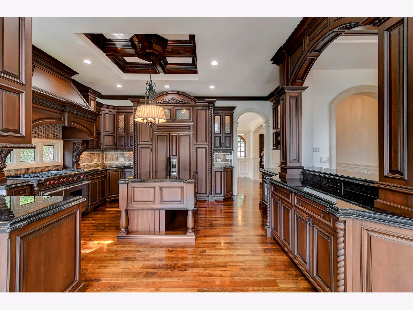
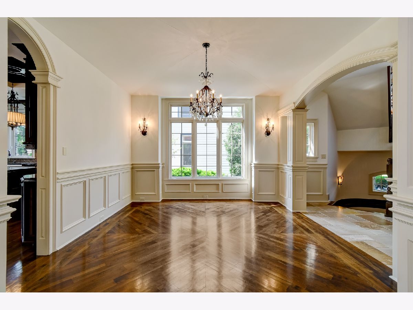
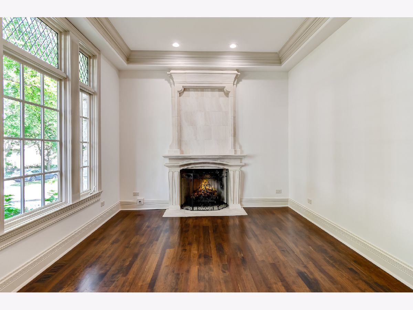
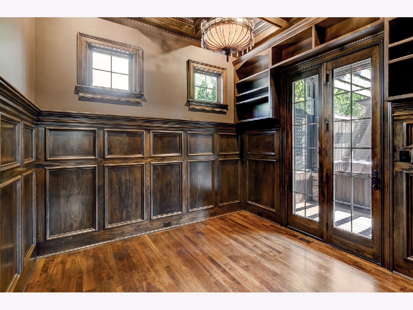
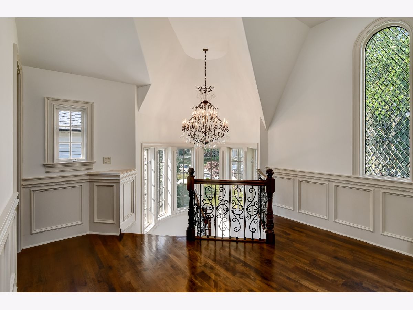
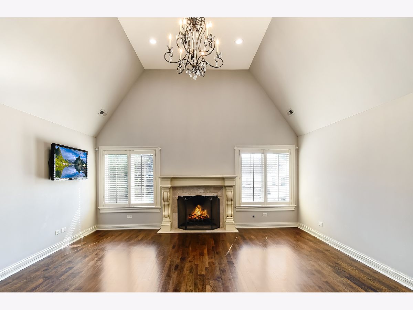
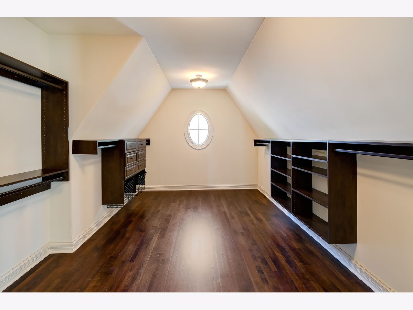
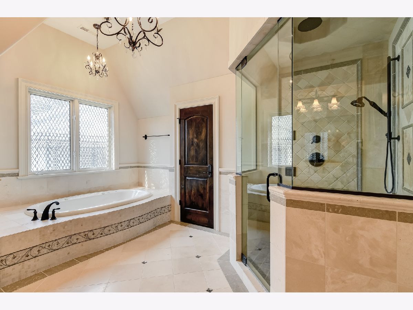
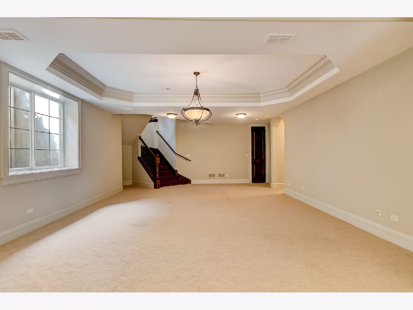
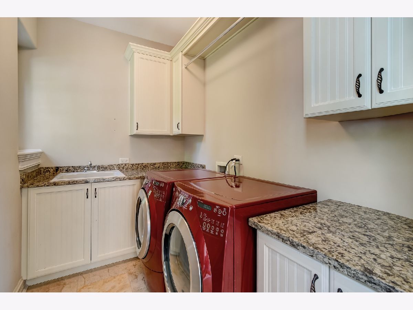
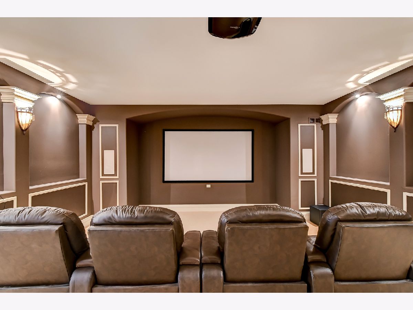
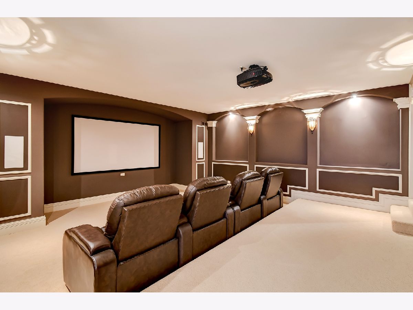
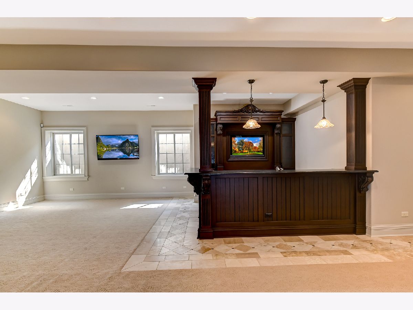
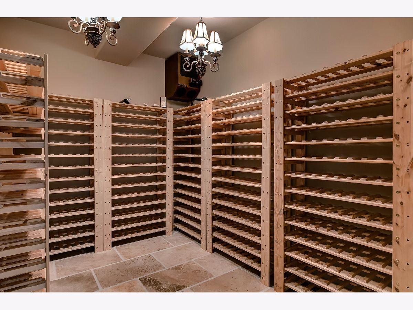
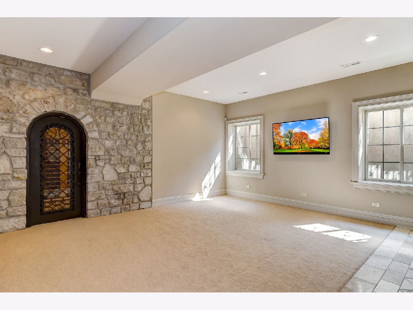
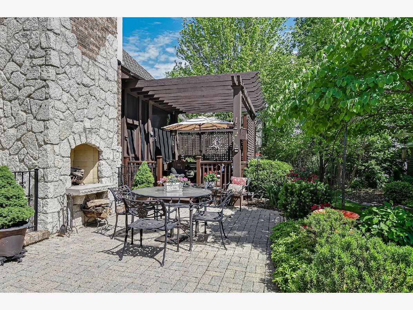
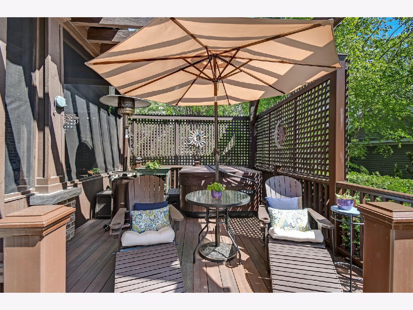
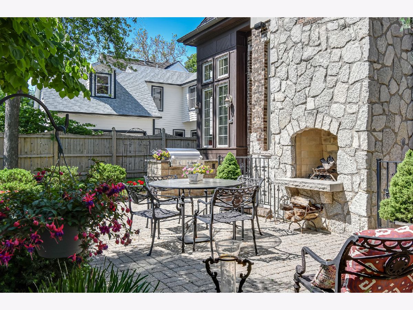
Room Specifics
Total Bedrooms: 5
Bedrooms Above Ground: 5
Bedrooms Below Ground: 0
Dimensions: —
Floor Type: Carpet
Dimensions: —
Floor Type: Hardwood
Dimensions: —
Floor Type: Carpet
Dimensions: —
Floor Type: —
Full Bathrooms: 6
Bathroom Amenities: Whirlpool,Separate Shower,Steam Shower,Double Sink,Full Body Spray Shower
Bathroom in Basement: 1
Rooms: Bedroom 5,Office,Breakfast Room,Mud Room,Enclosed Porch,Theatre Room,Recreation Room,Other Room
Basement Description: Finished,Egress Window,9 ft + pour,Storage Space
Other Specifics
| 2 | |
| Concrete Perimeter | |
| Brick,Side Drive | |
| Deck, Patio, Hot Tub, Porch Screened, Outdoor Grill, Fire Pit | |
| Fenced Yard,Landscaped,Wooded,Mature Trees | |
| 75X130.5 | |
| Finished | |
| Full | |
| Vaulted/Cathedral Ceilings, Hot Tub, Bar-Wet, Hardwood Floors, Second Floor Laundry, Built-in Features, Walk-In Closet(s), Bookcases, Ceiling - 10 Foot, Ceiling - 9 Foot, Open Floorplan, Special Millwork | |
| Double Oven, Range, Microwave, Dishwasher, High End Refrigerator, Bar Fridge, Disposal, Range Hood, Gas Cooktop | |
| Not in DB | |
| Park, Tennis Court(s), Sidewalks | |
| — | |
| — | |
| Wood Burning, Gas Log, Gas Starter, Masonry |
Tax History
| Year | Property Taxes |
|---|---|
| 2010 | $4,168 |
| 2021 | $28,649 |
Contact Agent
Nearby Similar Homes
Nearby Sold Comparables
Contact Agent
Listing Provided By
@properties

