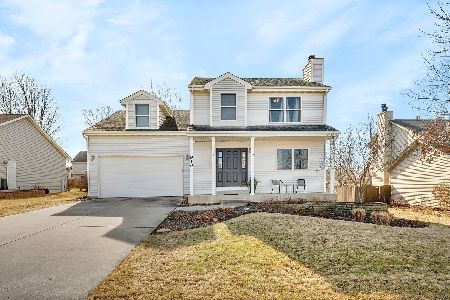719 Clifford Drive, Minooka, Illinois 60447
$267,500
|
Sold
|
|
| Status: | Closed |
| Sqft: | 2,766 |
| Cost/Sqft: | $99 |
| Beds: | 4 |
| Baths: | 3 |
| Year Built: | 2003 |
| Property Taxes: | $4,960 |
| Days On Market: | 3637 |
| Lot Size: | 0,00 |
Description
Captivating 2 -story has huge room sizes, plenty of storage and 2 and half car garage. Ceramic tile and freshly painted large foyer will greet you along with a beautiful oak staircase. Main floor has just the open concept you are looking for. Spacious kitchen plus generous eating area is open to the Family room. Enjoy the wood burning fireplace, new carpet and great view out the full length windows. Eating area has sliding glass doors to stamped patio, landscaped and fenced rear yard to enjoy summer activities. Kitchen includes new stainless steel appliances, stainless sink and high pull-down faucet. Second floor includes a loft area, huge master bedroom with enormous walk-in-closet, bath with dual vanity and whirlpool tub. Bedrooms have six panel doors, ceiling fans, double closets and chair-rail. Home has easy access to I-80.
Property Specifics
| Single Family | |
| — | |
| — | |
| 2003 | |
| Full,English | |
| — | |
| No | |
| — |
| Grundy | |
| Grand Ridge | |
| 0 / Not Applicable | |
| None | |
| Public | |
| Public Sewer | |
| 09144790 | |
| 0311178021 |
Nearby Schools
| NAME: | DISTRICT: | DISTANCE: | |
|---|---|---|---|
|
Grade School
Minooka Elementary School |
201 | — | |
|
Middle School
Minooka Intermediate School |
201 | Not in DB | |
|
High School
Minooka Community High School |
111 | Not in DB | |
|
Alternate Junior High School
Minooka Junior High School |
— | Not in DB | |
Property History
| DATE: | EVENT: | PRICE: | SOURCE: |
|---|---|---|---|
| 25 Mar, 2016 | Sold | $267,500 | MRED MLS |
| 24 Feb, 2016 | Under contract | $274,900 | MRED MLS |
| 20 Feb, 2016 | Listed for sale | $274,900 | MRED MLS |
Room Specifics
Total Bedrooms: 4
Bedrooms Above Ground: 4
Bedrooms Below Ground: 0
Dimensions: —
Floor Type: Carpet
Dimensions: —
Floor Type: Carpet
Dimensions: —
Floor Type: Carpet
Full Bathrooms: 3
Bathroom Amenities: Whirlpool,Separate Shower,Double Sink
Bathroom in Basement: 0
Rooms: Loft,Walk In Closet
Basement Description: Unfinished
Other Specifics
| 2.5 | |
| Concrete Perimeter | |
| — | |
| Patio | |
| Fenced Yard | |
| 77 X 125 | |
| Unfinished | |
| Full | |
| First Floor Laundry | |
| — | |
| Not in DB | |
| Sidewalks, Street Lights, Street Paved | |
| — | |
| — | |
| Wood Burning, Attached Fireplace Doors/Screen |
Tax History
| Year | Property Taxes |
|---|---|
| 2016 | $4,960 |
Contact Agent
Nearby Similar Homes
Contact Agent
Listing Provided By
Realty Representatives Inc






