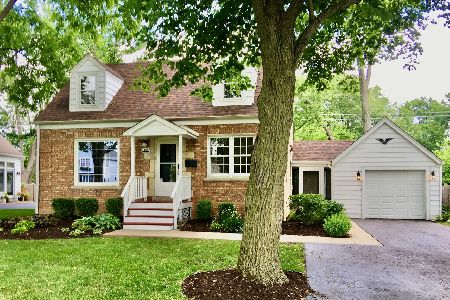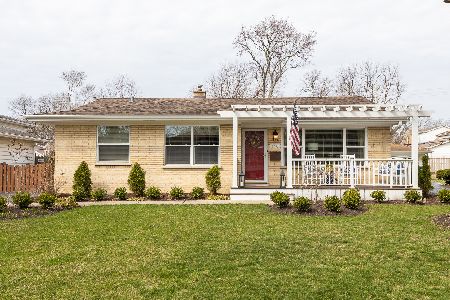719 County Line Road, Hinsdale, Illinois 60521
$1,730,000
|
Sold
|
|
| Status: | Closed |
| Sqft: | 5,800 |
| Cost/Sqft: | $315 |
| Beds: | 5 |
| Baths: | 7 |
| Year Built: | 1928 |
| Property Taxes: | $35,104 |
| Days On Market: | 627 |
| Lot Size: | 0,00 |
Description
Summer Price Reduction! Graciously set back from the parkway by a brick circular drive, with a lovely setting on over 1/2 acre of professionally landscaped greenspace and gardens, this traditional home exudes historical charm that lives today. Owners worked tirelessly to seamlessly connect the expansion, aesthetically continuing historical finishes, acquiring lighting, leaded glass doors and windows, cabinetry, natural stone, doors and fixtures, with extraordinary attention to detail. Excellent craftmanship including beamed ceilings, fireplace surrounds, lighting, wainscotting, doors, fixtures, circular staircases, lead glass windows create beautiful yet practical spaces. Enter through the center doorway and choose to enter dining room of grand proportions for holiday dinners or to the living room to enjoy quiet time, or follow through the screened porch to view the landcape and perennial gardens. At the heart, the kitchen which connects to the amazing family room with wet bar and heated sun room, a natural transition to the outdoor fireplace and patio. Summer fun in the fenced yard for gatherings and secure for your favorite pup! The main staircase to 2nd floor leads to the loft with window nook, a lovely space to curl up with a favorite book; surrounded by 2 ensuite bedrooms, 2 additional bedrooms and hall bath. Anchoring the 2nd floor is the primary suite with sitting room and balcony with lovely views of the back scape, a perfect way to start and end your day! Take the back, spiral staircase to the third floor study, possible studio. The lower level offers two additional entertaining spaces for colder days. An added wine cellar for your collection is a must!. Charming and filled with warmth and character in southeast Hinsdale, this estate is conveniently located to schools, commuter trains and downtown shops and restaurants, yet quick to major arteries connecting to airports, Chicago's museums, arts, lakefront and sports venues. Truly a home for all seasons for the buyer who appreciates the gracious living of the past and restive setting for today on expansive landscape in the Woodlands.
Property Specifics
| Single Family | |
| — | |
| — | |
| 1928 | |
| — | |
| — | |
| No | |
| — |
| Cook | |
| — | |
| — / Not Applicable | |
| — | |
| — | |
| — | |
| 12043229 | |
| 18073020170000 |
Nearby Schools
| NAME: | DISTRICT: | DISTANCE: | |
|---|---|---|---|
|
Grade School
Oak Elementary School |
181 | — | |
|
Middle School
Hinsdale Middle School |
181 | Not in DB | |
|
High School
Hinsdale Central High School |
86 | Not in DB | |
Property History
| DATE: | EVENT: | PRICE: | SOURCE: |
|---|---|---|---|
| 15 Mar, 2012 | Sold | $190,000 | MRED MLS |
| 3 Dec, 2011 | Under contract | $224,900 | MRED MLS |
| 20 Sep, 2011 | Listed for sale | $224,900 | MRED MLS |
| 8 Jun, 2017 | Under contract | $0 | MRED MLS |
| 27 May, 2017 | Listed for sale | $0 | MRED MLS |
| 24 Jun, 2017 | Under contract | $0 | MRED MLS |
| 20 Jun, 2017 | Listed for sale | $0 | MRED MLS |
| 25 Nov, 2020 | Sold | $375,000 | MRED MLS |
| 16 Nov, 2020 | Under contract | $399,900 | MRED MLS |
| — | Last price change | $425,000 | MRED MLS |
| 14 Jul, 2020 | Listed for sale | $450,000 | MRED MLS |
| 4 Feb, 2021 | Under contract | $0 | MRED MLS |
| 1 Dec, 2020 | Listed for sale | $0 | MRED MLS |
| 22 Jul, 2024 | Sold | $1,730,000 | MRED MLS |
| 22 Jun, 2024 | Under contract | $1,829,000 | MRED MLS |
| — | Last price change | $1,895,000 | MRED MLS |
| 10 May, 2024 | Listed for sale | $1,895,000 | MRED MLS |

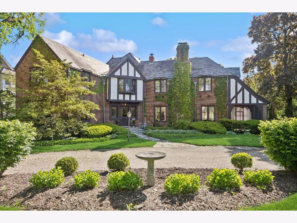
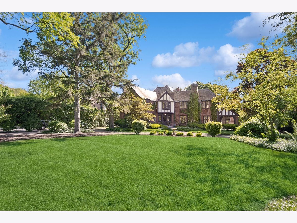
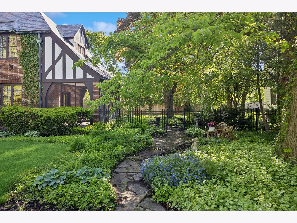
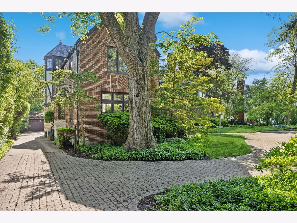
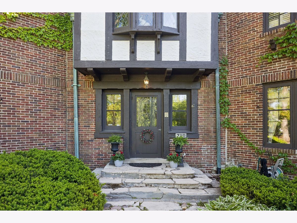
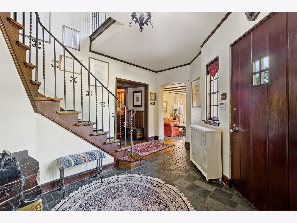
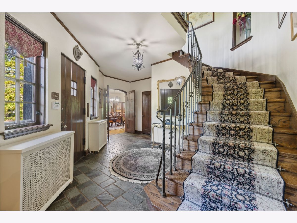
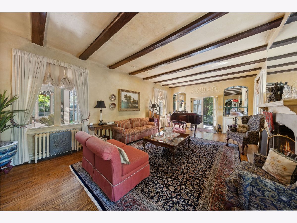
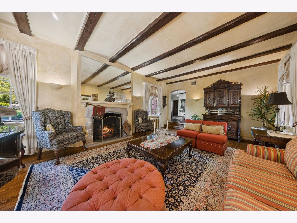
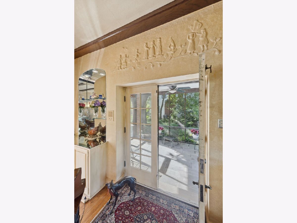
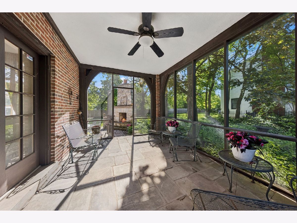
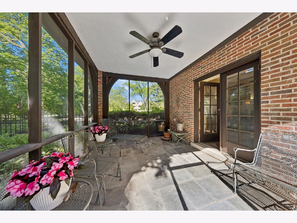
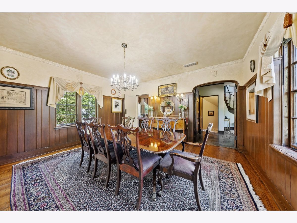
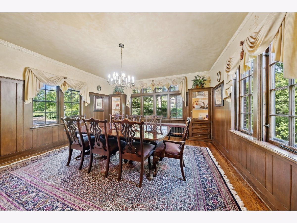
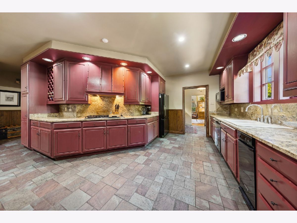
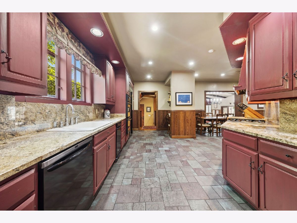
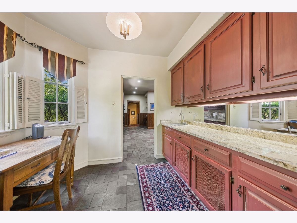
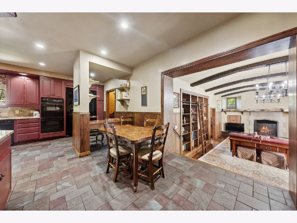
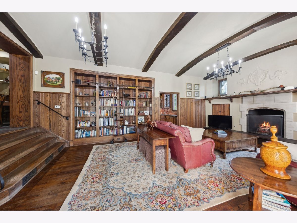
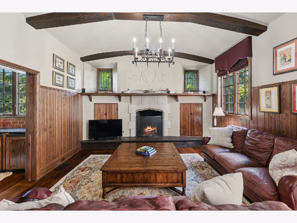
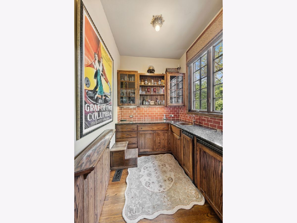
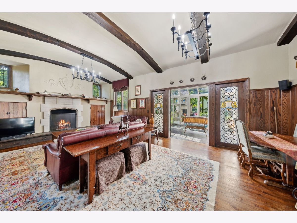
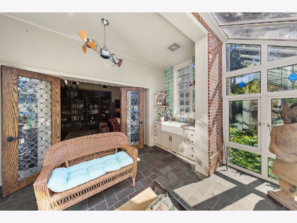
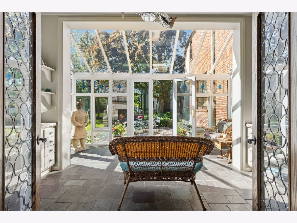
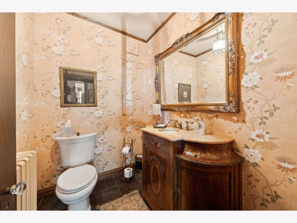
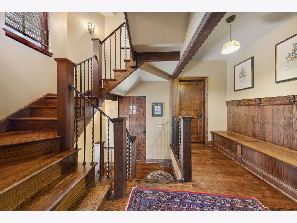
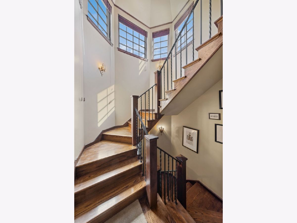
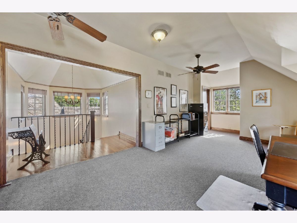
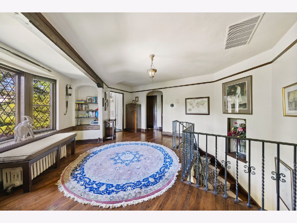
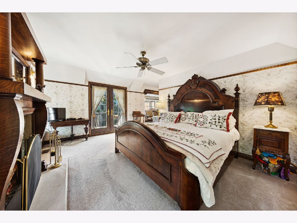
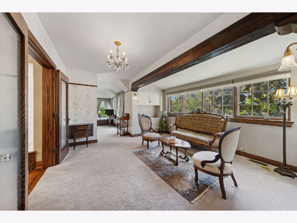
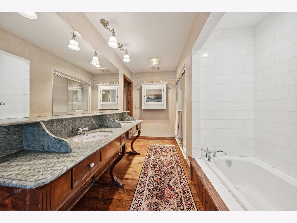
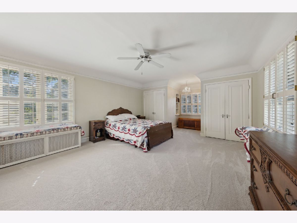
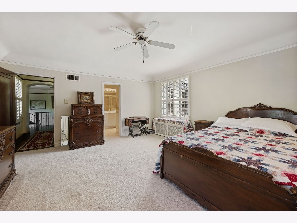
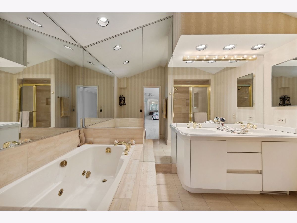
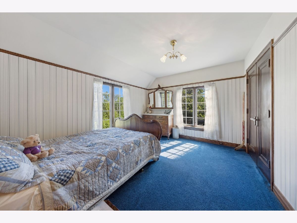
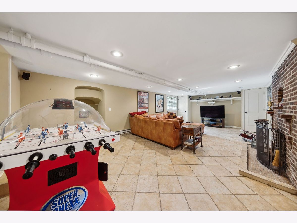
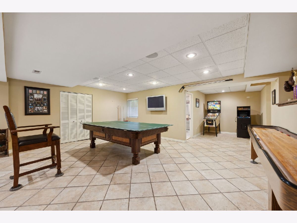
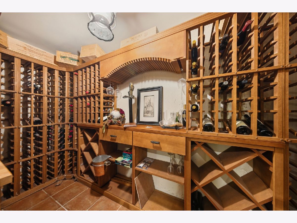
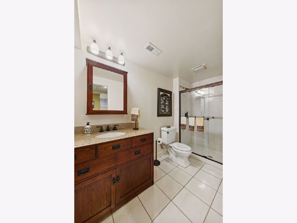
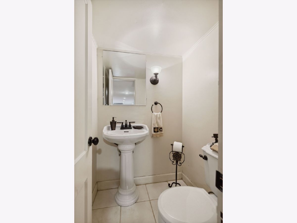
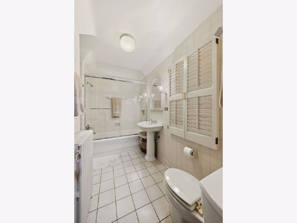
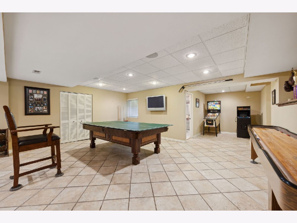
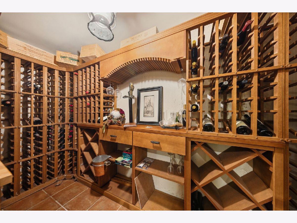
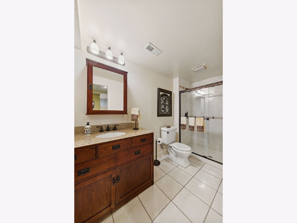
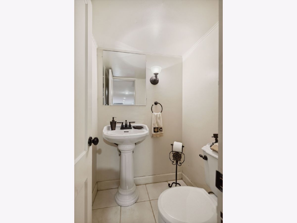
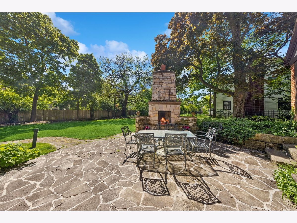
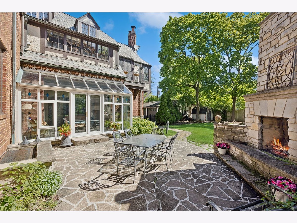
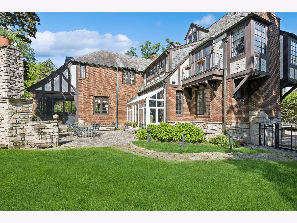
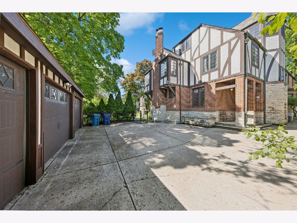
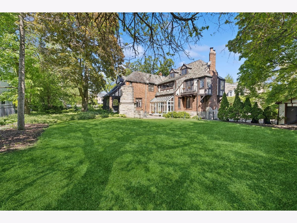
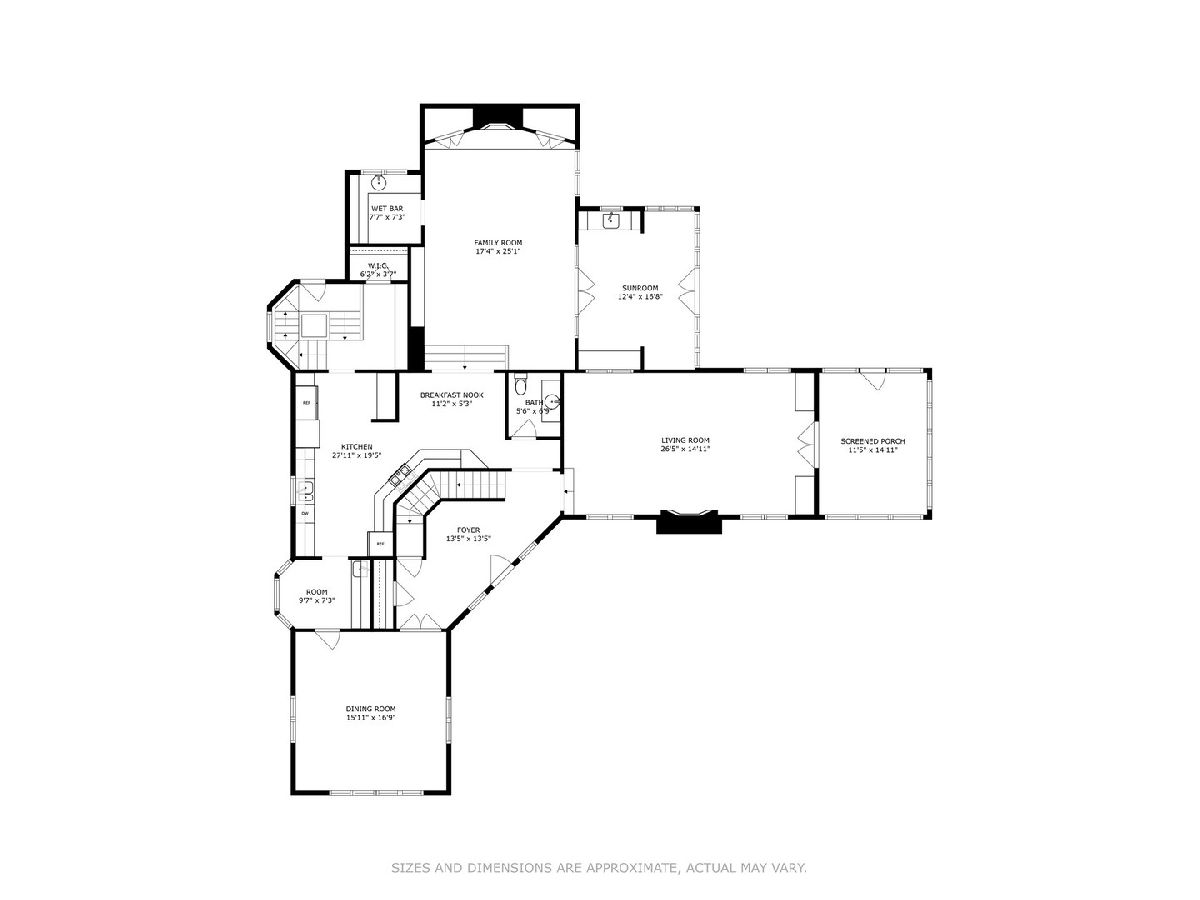
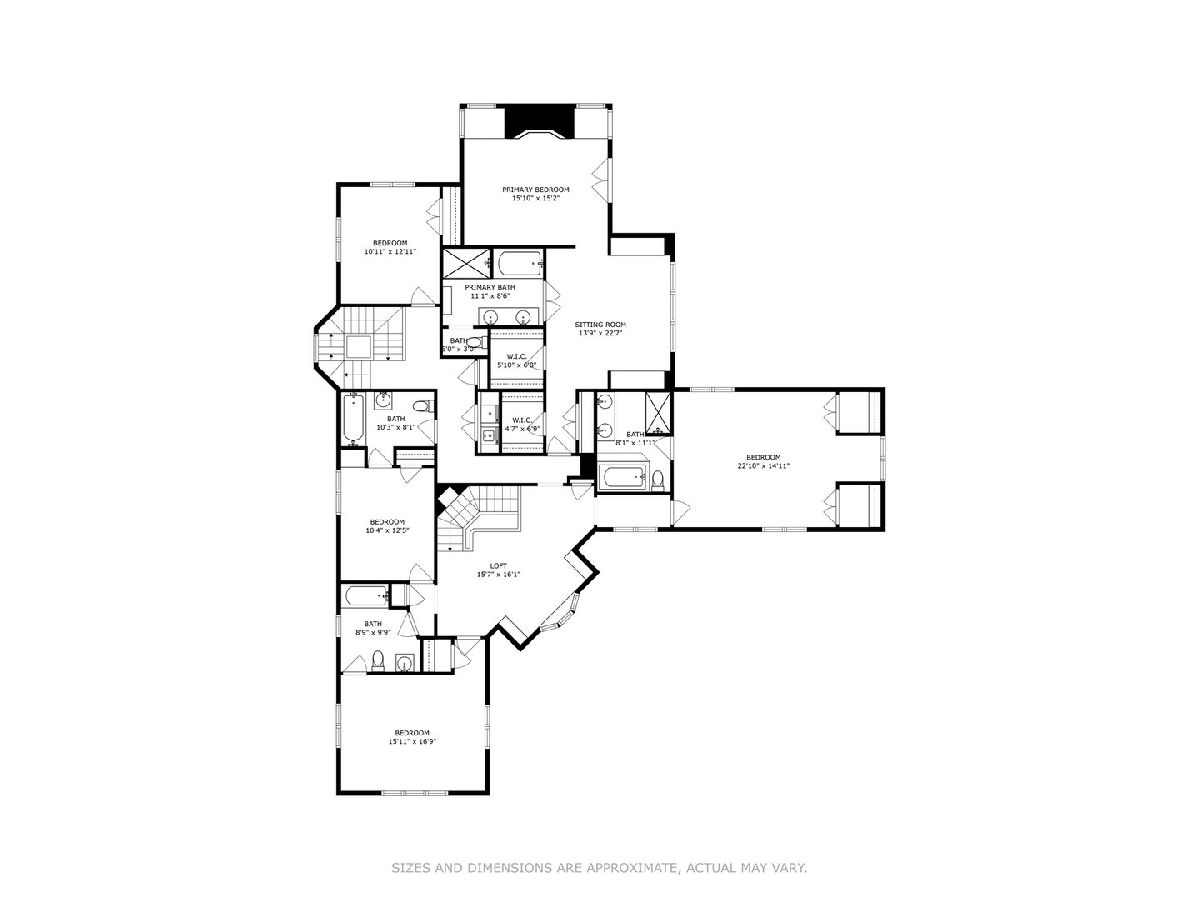
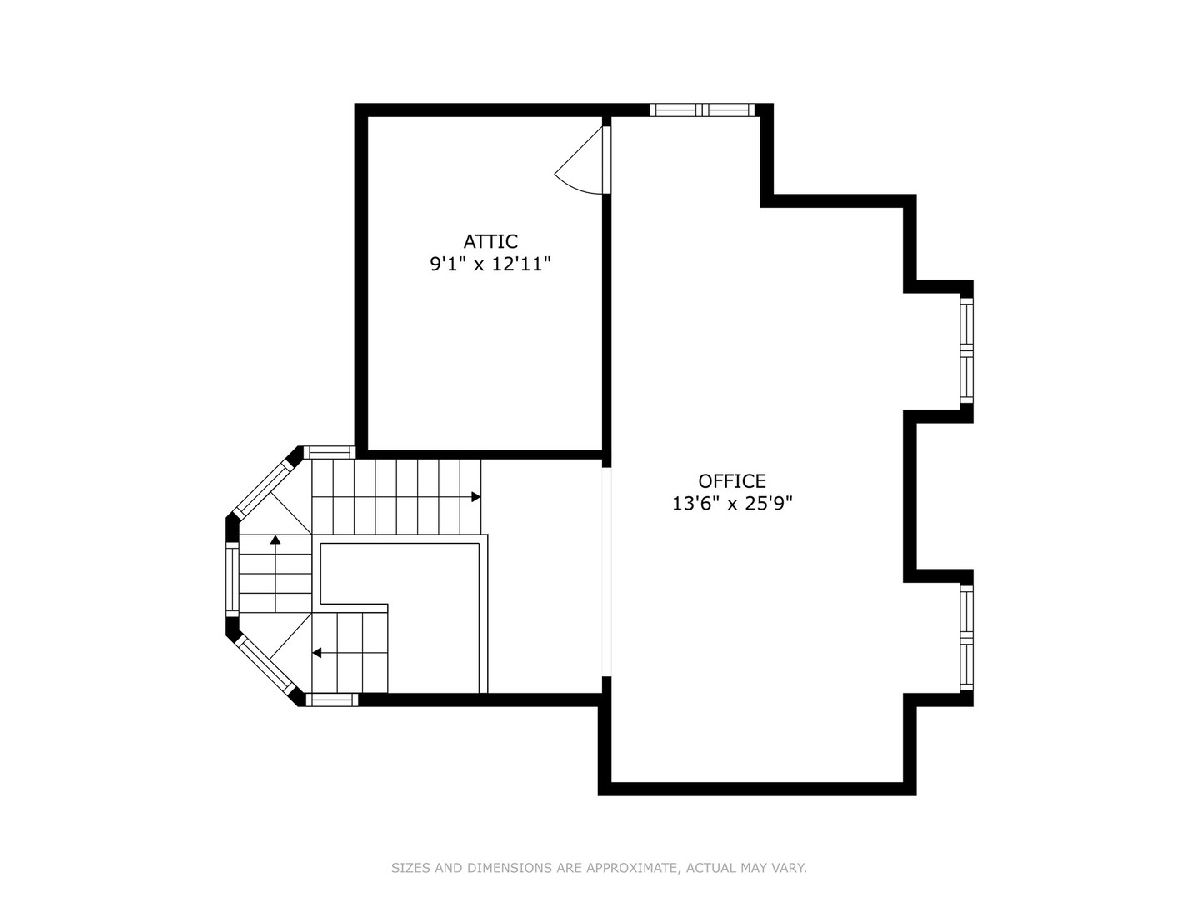
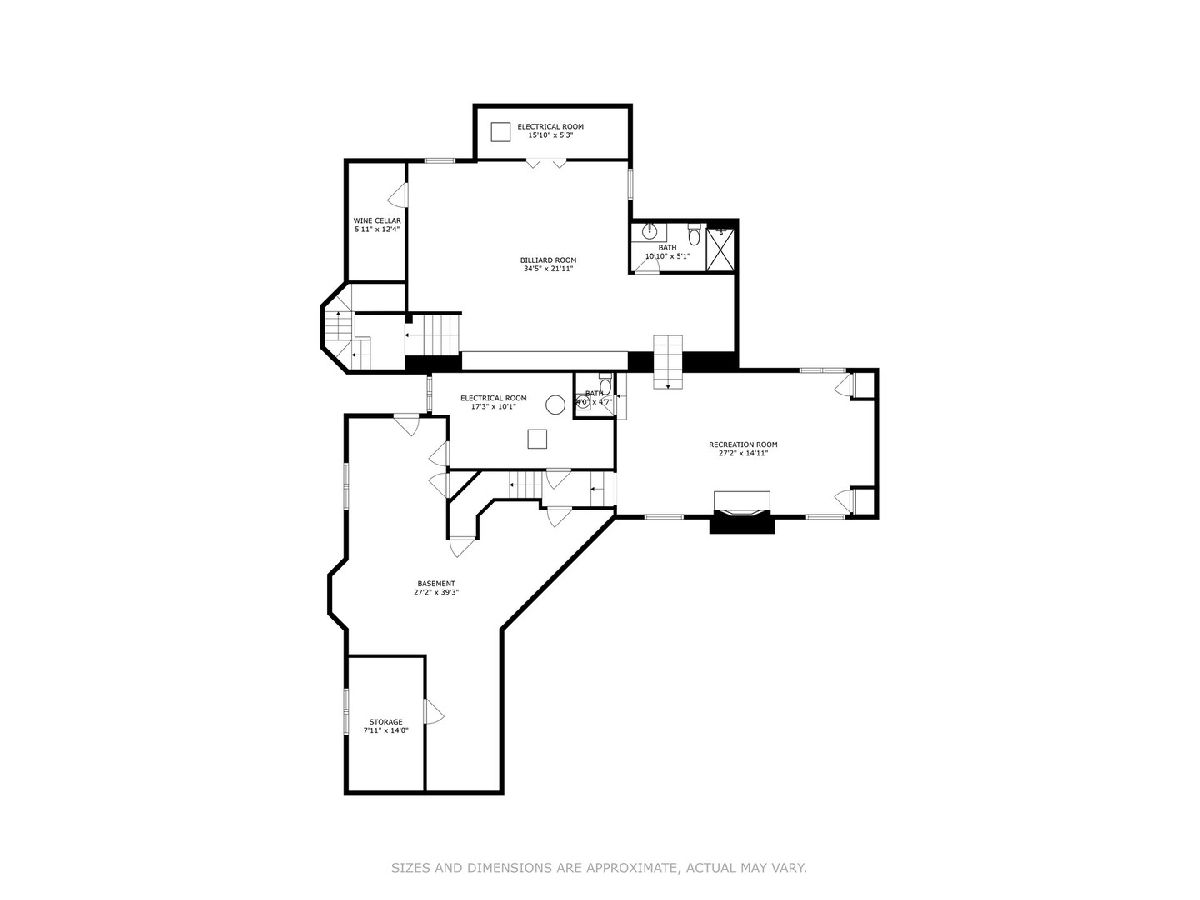
Room Specifics
Total Bedrooms: 5
Bedrooms Above Ground: 5
Bedrooms Below Ground: 0
Dimensions: —
Floor Type: —
Dimensions: —
Floor Type: —
Dimensions: —
Floor Type: —
Dimensions: —
Floor Type: —
Full Bathrooms: 7
Bathroom Amenities: Separate Shower,Double Sink
Bathroom in Basement: 1
Rooms: —
Basement Description: Partially Finished,Concrete (Basement),Rec/Family Area
Other Specifics
| 3 | |
| — | |
| Brick,Circular,Side Drive | |
| — | |
| — | |
| 114X207X113X208 | |
| — | |
| — | |
| — | |
| — | |
| Not in DB | |
| — | |
| — | |
| — | |
| — |
Tax History
| Year | Property Taxes |
|---|---|
| 2012 | $4,128 |
| 2020 | $5,747 |
| 2024 | $35,104 |
Contact Agent
Nearby Similar Homes
Nearby Sold Comparables
Contact Agent
Listing Provided By
Berkshire Hathaway HomeServices Chicago







