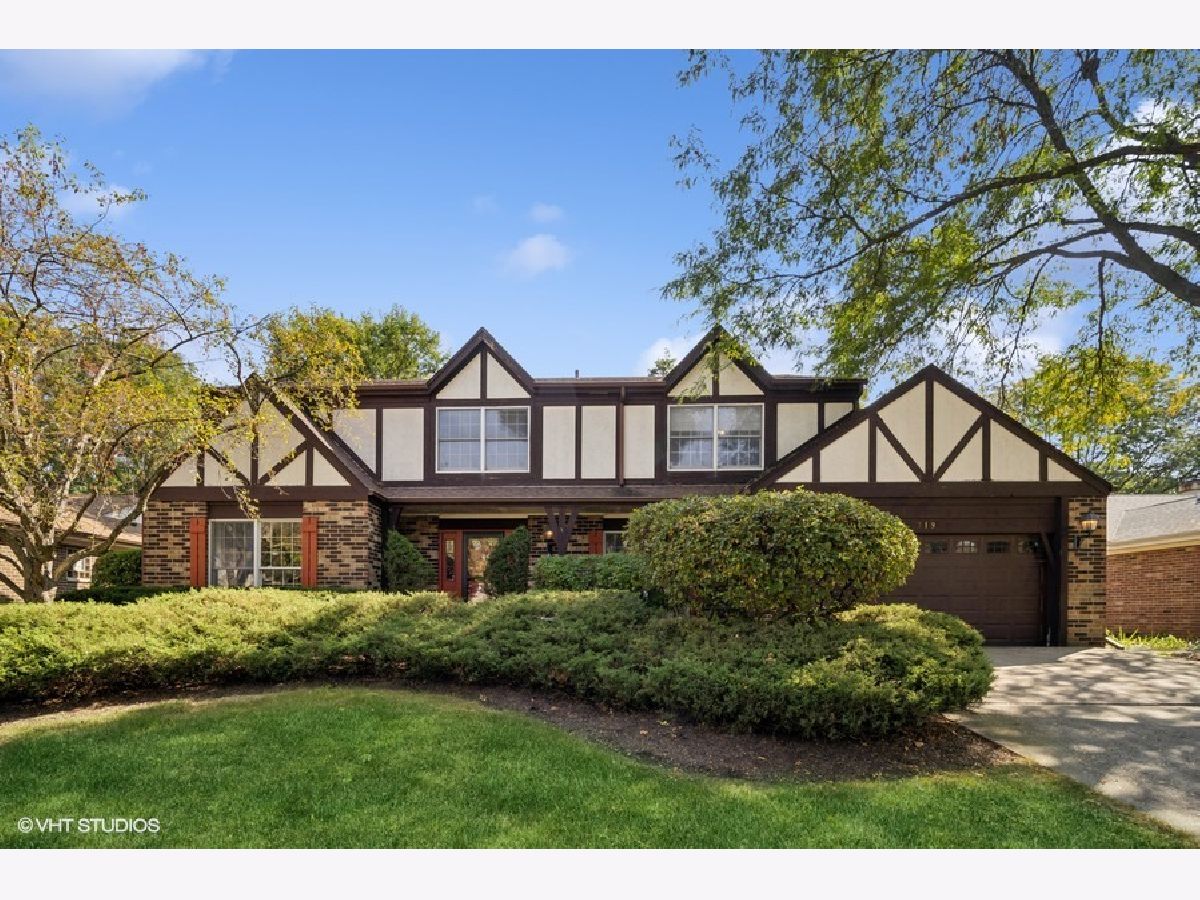719 Dryden Avenue, Arlington Heights, Illinois 60004
$650,000
|
Sold
|
|
| Status: | Closed |
| Sqft: | 3,032 |
| Cost/Sqft: | $214 |
| Beds: | 4 |
| Baths: | 3 |
| Year Built: | 1988 |
| Property Taxes: | $15,627 |
| Days On Market: | 426 |
| Lot Size: | 0,24 |
Description
This is a highly motivated seller, offering a prime opportunity to make this charming home your own. With your vision and some sweat equity, you can transform this property into a standout residence and reap the rewards of a great investment! Welcome to 719 N. Dryden Ave, a lovingly maintained home nestled in the highly desirable Carriage Walk neighborhood. Located in the sought-after Olive/South/Prospect school districts, this home offers endless potential for your personal touch. Upon entering, a spacious foyer opens into an elegant formal living room and a lovely dining room. The updated eat-in kitchen boasts white cabinetry, stainless steel appliances, and a Viking oven/range. Just off the kitchen, you'll find a generous laundry room that doubles as a mudroom with access to the 2 car attached garage. A cozy family room with a brick fireplace and gas starter sits adjacent to the kitchen, with sliding doors that open to a welcoming patio and a beautiful backyard surrounded by mature landscaping for privacy and natural beauty. The second floor hosts four spacious bedrooms, including a primary suite with dual vanity sinks, a separate shower and tub, and two walk-in closets. An additional sitting area or home office adds versatility to the suite. The three additional bedrooms feature ample natural light and closet space. An unfinished basement offers abundant storage or the opportunity to create an entertainment space, adding even more potential to this home. With over 3,000 square feet of living space, plus the basement, this home is designed for comfort and flexibility. Conveniently located near downtown Arlington Heights, you'll enjoy easy access to shopping, dining, and the Metra station for a simple commute. Bring your creative ideas to make this property shine.
Property Specifics
| Single Family | |
| — | |
| — | |
| 1988 | |
| — | |
| — | |
| No | |
| 0.24 |
| Cook | |
| — | |
| — / Not Applicable | |
| — | |
| — | |
| — | |
| 12191323 | |
| 03292140110000 |
Nearby Schools
| NAME: | DISTRICT: | DISTANCE: | |
|---|---|---|---|
|
Grade School
Olive-mary Stitt School |
25 | — | |
|
Middle School
South Middle School |
25 | Not in DB | |
|
High School
Prospect High School |
214 | Not in DB | |
Property History
| DATE: | EVENT: | PRICE: | SOURCE: |
|---|---|---|---|
| 3 Dec, 2024 | Sold | $650,000 | MRED MLS |
| 3 Nov, 2024 | Under contract | $649,000 | MRED MLS |
| 18 Oct, 2024 | Listed for sale | $649,000 | MRED MLS |































Room Specifics
Total Bedrooms: 4
Bedrooms Above Ground: 4
Bedrooms Below Ground: 0
Dimensions: —
Floor Type: —
Dimensions: —
Floor Type: —
Dimensions: —
Floor Type: —
Full Bathrooms: 3
Bathroom Amenities: —
Bathroom in Basement: 0
Rooms: —
Basement Description: —
Other Specifics
| 2 | |
| — | |
| — | |
| — | |
| — | |
| 79X135 | |
| — | |
| — | |
| — | |
| — | |
| Not in DB | |
| — | |
| — | |
| — | |
| — |
Tax History
| Year | Property Taxes |
|---|---|
| 2024 | $15,627 |
Contact Agent
Nearby Sold Comparables
Contact Agent
Listing Provided By
@properties Christie's International Real Estate




