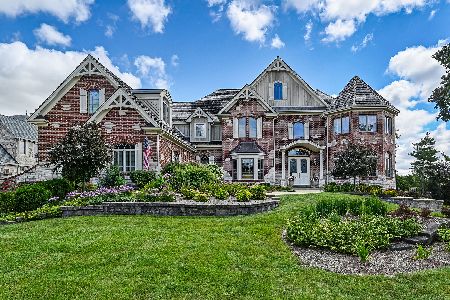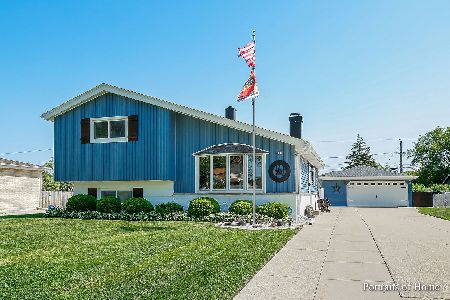719 Du Page Avenue, Addison, Illinois 60101
$465,000
|
Sold
|
|
| Status: | Closed |
| Sqft: | 2,920 |
| Cost/Sqft: | $154 |
| Beds: | 4 |
| Baths: | 4 |
| Year Built: | 1976 |
| Property Taxes: | $8,514 |
| Days On Market: | 1782 |
| Lot Size: | 0,00 |
Description
Welcome Home- this little oasis will surely take your breath away. A spectacular Tri-level with features elegance, combined with comfort and easy living. Move-in ready. Every imaginable update has been completed. The main level features an open concept look which includes, a stunning dining room, gleaming hardwood floors, and high ceilings. The gourmet kitchen of your dreams with custom wood cabinets, granite countertops, porcelain floor, Wolf double ovens, Wolf 6 burner cooktop. Sub-Zero 46in built-in fridge, plus a high-end beverage center, dishwasher, and microwave. Light and airy with a huge skylight and vaulted ceilings! The lower level boasts an extra large family room with walk-out patio doors, built-in cabinets, and display shelves, plus a wood burning fireplace. Great for all of your family parties. Beyond the sliding glass doors - is your oversized private patio for summertime fun (or your peaceful early morning coffee) nestled within a fully fenced oversized pie-shaped yard. Gorgeous landscaping too! Below this level is the fully finished sub-basement (currently being used as an in-law) with a full bath, closets, and storage. Walk back up to the second level that features 4 good-sized bedrooms and a spacious luxury master bath with a Jacuzzi tub, walk-in spa-like shower, full-body jets, and 2 shower heads. All bedroom closets have Container Store organizers. Don't forget the full walk-up attic for loads of easy access storage! No expense has been spared - all quality improvements, new roof in 2016, new furnace in 2020, all Pella windows 2010(approx). Call this one home! Close to absolutely everything - schools, shopping, transportation, entertainment. Your family deserves the best and you have found it in this home.
Property Specifics
| Single Family | |
| — | |
| — | |
| 1976 | |
| — | |
| — | |
| No | |
| 0 |
| — | |
| — | |
| — / Not Applicable | |
| — | |
| — | |
| — | |
| 11055630 | |
| 0319401021 |
Nearby Schools
| NAME: | DISTRICT: | DISTANCE: | |
|---|---|---|---|
|
Grade School
Stone Elementary School |
4 | — | |
|
Middle School
Indian Trail Junior High School |
4 | Not in DB | |
|
High School
Addison Trail High School |
88 | Not in DB | |
Property History
| DATE: | EVENT: | PRICE: | SOURCE: |
|---|---|---|---|
| 21 May, 2021 | Sold | $465,000 | MRED MLS |
| 17 Apr, 2021 | Under contract | $449,000 | MRED MLS |
| 14 Apr, 2021 | Listed for sale | $449,000 | MRED MLS |
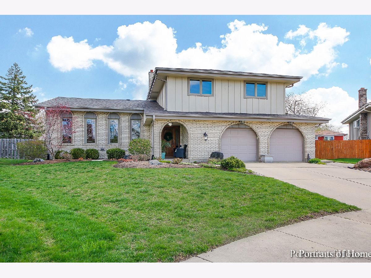
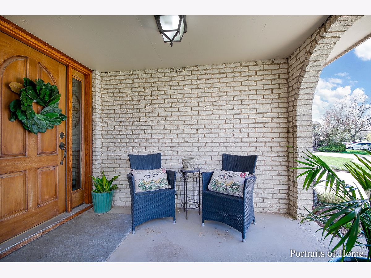
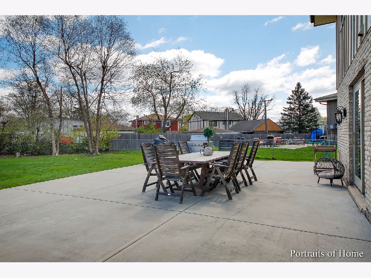
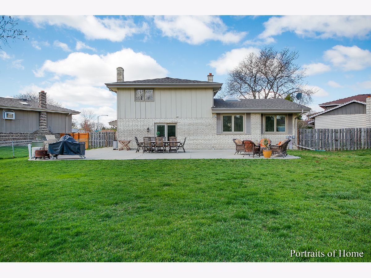
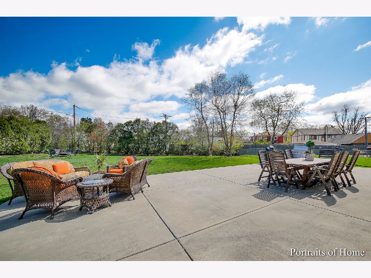
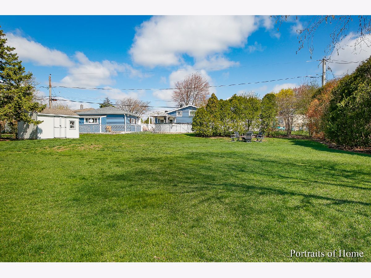
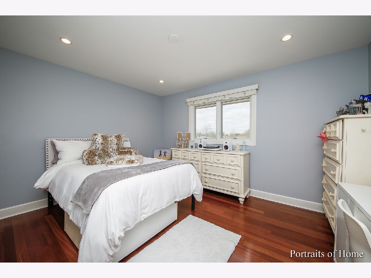
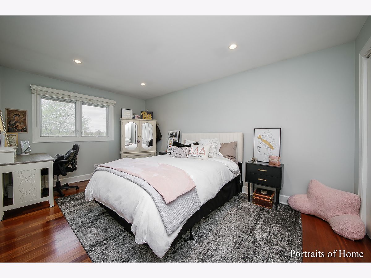
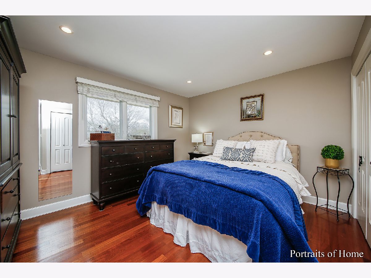
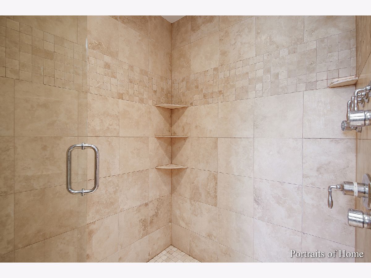
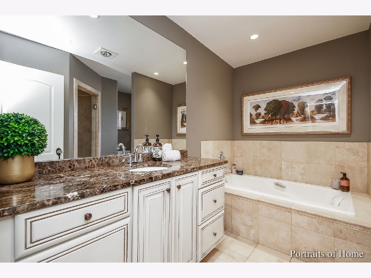
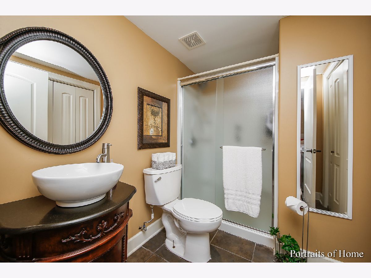
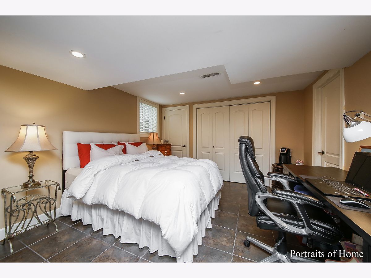
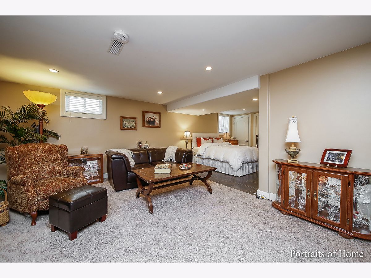
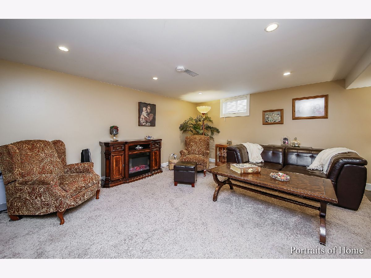
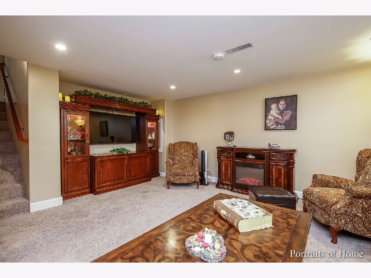
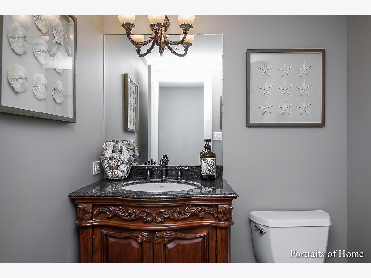
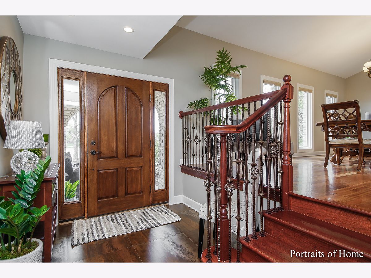
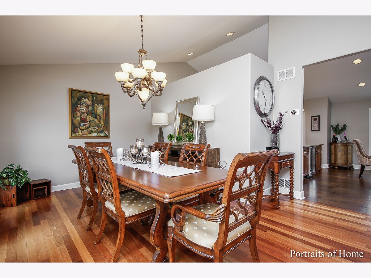
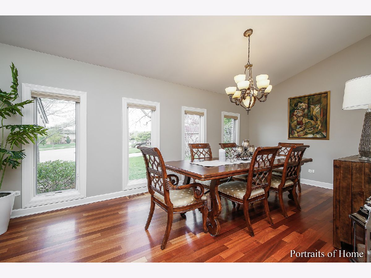
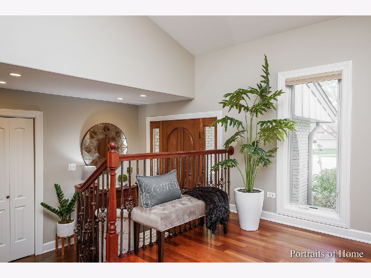
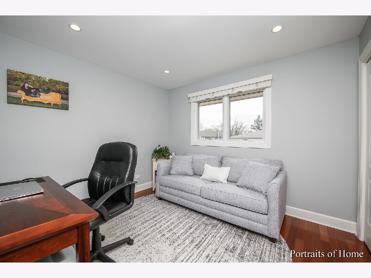
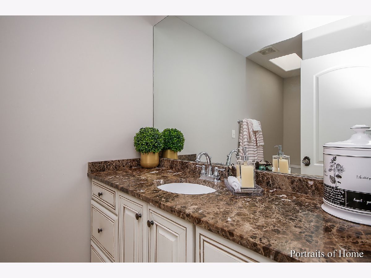
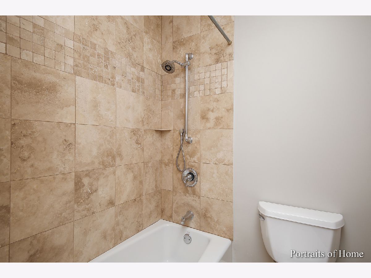
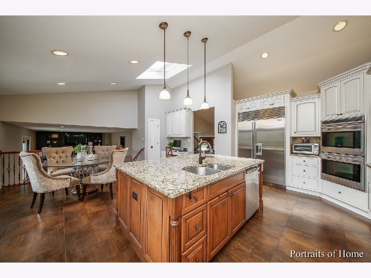
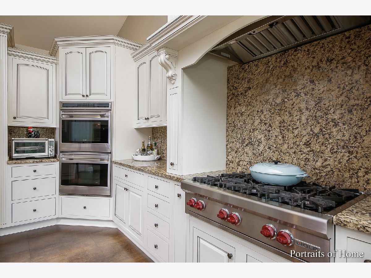
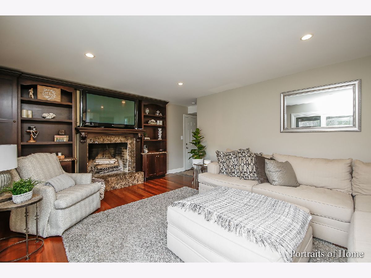
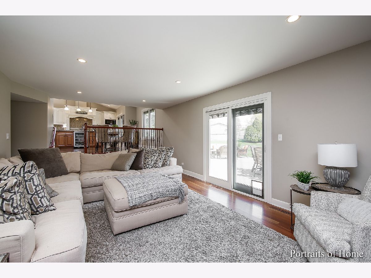
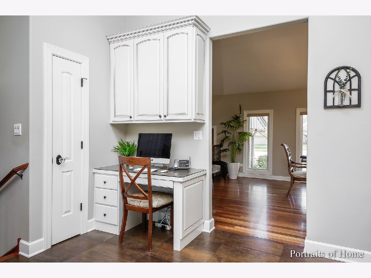
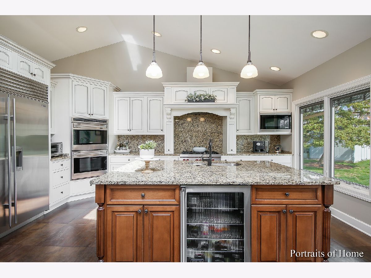
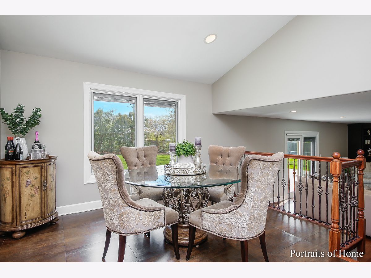
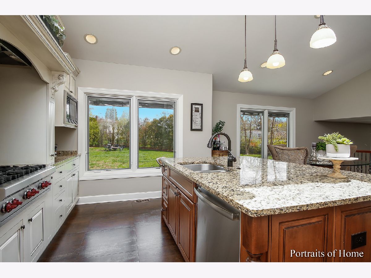
Room Specifics
Total Bedrooms: 4
Bedrooms Above Ground: 4
Bedrooms Below Ground: 0
Dimensions: —
Floor Type: —
Dimensions: —
Floor Type: —
Dimensions: —
Floor Type: —
Full Bathrooms: 4
Bathroom Amenities: Whirlpool,Separate Shower,Full Body Spray Shower,Double Shower
Bathroom in Basement: 0
Rooms: —
Basement Description: —
Other Specifics
| 2.5 | |
| — | |
| — | |
| — | |
| — | |
| 36X140X100X93X143 | |
| Full,Pull Down Stair | |
| — | |
| — | |
| — | |
| Not in DB | |
| — | |
| — | |
| — | |
| — |
Tax History
| Year | Property Taxes |
|---|---|
| 2021 | $8,514 |
Contact Agent
Nearby Similar Homes
Nearby Sold Comparables
Contact Agent
Listing Provided By
RE/MAX Destiny





