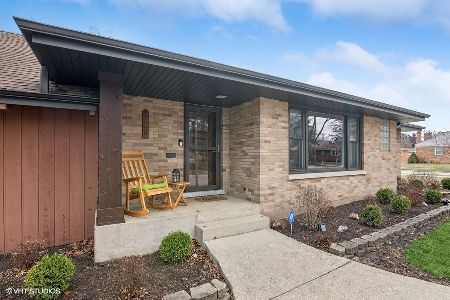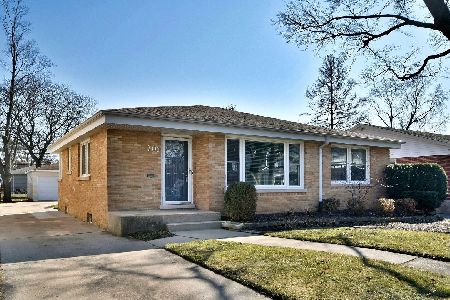719 Fairfield Avenue, Elmhurst, Illinois 60126
$477,000
|
Sold
|
|
| Status: | Closed |
| Sqft: | 1,379 |
| Cost/Sqft: | $344 |
| Beds: | 3 |
| Baths: | 3 |
| Year Built: | 1956 |
| Property Taxes: | $7,565 |
| Days On Market: | 2836 |
| Lot Size: | 0,18 |
Description
Move right into this 4 bed / 2.5, brick and stone MacDougall ranch in the sought after Lincoln school neighborhood. Not your typical McDougall with bonus closet space, an attached half bath, updated kitchen with granite counters, refinished hardwood floors, vinyl replacement windows, 2 fireplaces, and a knock your socks off finished basement with 4th bedroom, full bathroom, family room with fireplace, tons of storage and custom built bar/game room area for entertaining. Oversized inside and out with generous room sizes and on a 57 x 141 professionally landscaped, fenced lot with a 2.5 car garage with built in storage shelves. All this just blocks away from the Prairie Path, award-winning Lincoln school, and the Spring Rd Business District. Won't last long!
Property Specifics
| Single Family | |
| — | |
| Ranch | |
| 1956 | |
| Full | |
| MACDOUGALL RANCH | |
| No | |
| 0.18 |
| Du Page | |
| — | |
| 0 / Not Applicable | |
| None | |
| Lake Michigan,Public | |
| Public Sewer | |
| 09914768 | |
| 0611330011 |
Nearby Schools
| NAME: | DISTRICT: | DISTANCE: | |
|---|---|---|---|
|
Grade School
Lincoln Elementary School |
205 | — | |
|
Middle School
Bryan Middle School |
205 | Not in DB | |
|
High School
York Community High School |
205 | Not in DB | |
Property History
| DATE: | EVENT: | PRICE: | SOURCE: |
|---|---|---|---|
| 22 May, 2008 | Sold | $395,000 | MRED MLS |
| 10 Apr, 2008 | Under contract | $414,900 | MRED MLS |
| 4 Mar, 2008 | Listed for sale | $414,900 | MRED MLS |
| 31 Jul, 2014 | Sold | $404,000 | MRED MLS |
| 9 Jul, 2014 | Under contract | $420,000 | MRED MLS |
| 11 Jun, 2014 | Listed for sale | $420,000 | MRED MLS |
| 1 Jun, 2018 | Sold | $477,000 | MRED MLS |
| 15 Apr, 2018 | Under contract | $475,000 | MRED MLS |
| 12 Apr, 2018 | Listed for sale | $475,000 | MRED MLS |
Room Specifics
Total Bedrooms: 4
Bedrooms Above Ground: 3
Bedrooms Below Ground: 1
Dimensions: —
Floor Type: Hardwood
Dimensions: —
Floor Type: Hardwood
Dimensions: —
Floor Type: Carpet
Full Bathrooms: 3
Bathroom Amenities: Double Sink
Bathroom in Basement: 1
Rooms: Utility Room-Lower Level
Basement Description: Finished
Other Specifics
| 2.5 | |
| Concrete Perimeter | |
| Concrete | |
| Porch, Brick Paver Patio, Storms/Screens | |
| Corner Lot,Landscaped | |
| 57 X 141 | |
| — | |
| Half | |
| Bar-Dry, Hardwood Floors, First Floor Bedroom, In-Law Arrangement, First Floor Full Bath | |
| Range, Microwave, Dishwasher, Refrigerator, Bar Fridge, Washer, Dryer, Disposal | |
| Not in DB | |
| Pool, Sidewalks, Street Lights, Street Paved | |
| — | |
| — | |
| Wood Burning |
Tax History
| Year | Property Taxes |
|---|---|
| 2008 | $5,780 |
| 2014 | $6,663 |
| 2018 | $7,565 |
Contact Agent
Nearby Similar Homes
Nearby Sold Comparables
Contact Agent
Listing Provided By
Berkshire Hathaway HomeServices Prairie Path REALT











