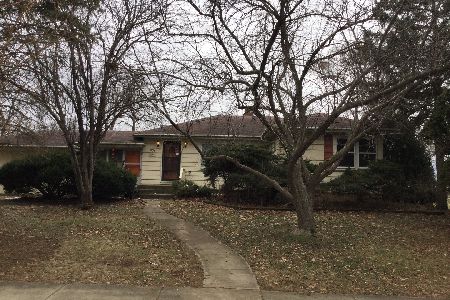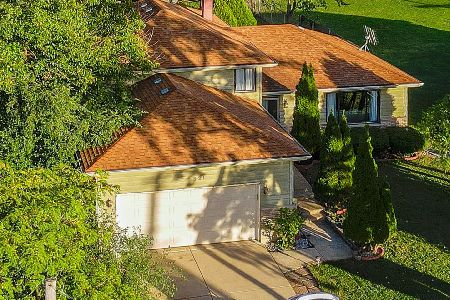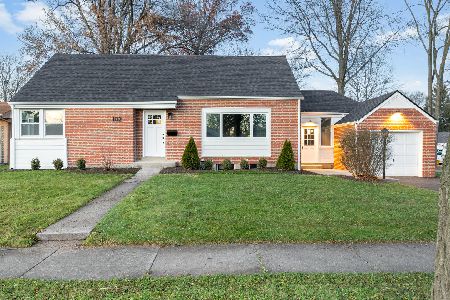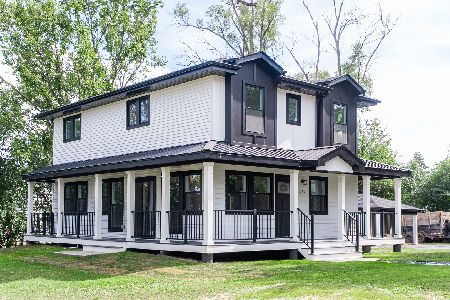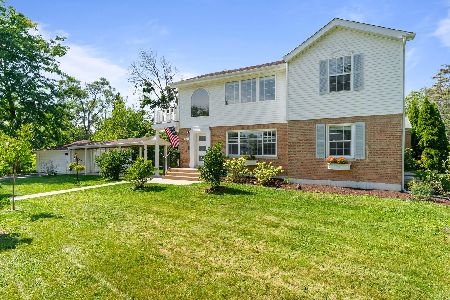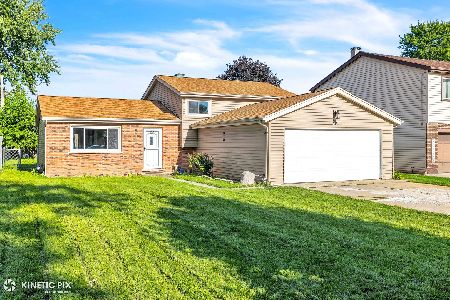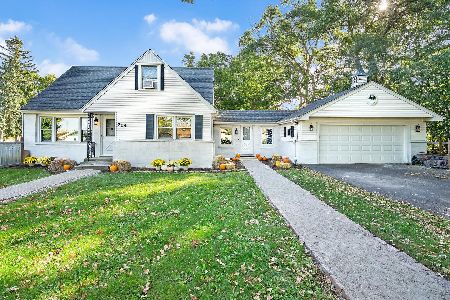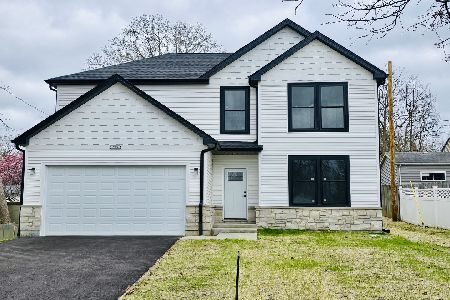719 Garfield Street, Lombard, Illinois 60148
$231,500
|
Sold
|
|
| Status: | Closed |
| Sqft: | 1,399 |
| Cost/Sqft: | $171 |
| Beds: | 3 |
| Baths: | 1 |
| Year Built: | 1952 |
| Property Taxes: | $5,428 |
| Days On Market: | 3716 |
| Lot Size: | 0,33 |
Description
Charming Cape Cod on huge corner lot! Updated kitchen with recessed lights, cabinets, granite counters, appliances and 3/4 inch oak hardwood floor. Remodeled bathroom with porcelain tile, heated jacuzzi tub, vanity and granite countertop. NEW 3/4 inch oak hardwood floors throughout entire 1st floor, 6 panel doors and trim. Newer carpet in second floor bedrooms with plenty of storage. Completely remodeled 1st floor family room with new drywall, insulation, recessed lights, tray ceiling and patio doors leading out to brick patio and fenced yard! Attached heated 2 car garage has new drywall, insulation, recessed lights for your entertainment needs along with new insulated garage door and large attic with plenty of storage space! Move in ready!
Property Specifics
| Single Family | |
| — | |
| Cape Cod | |
| 1952 | |
| None | |
| — | |
| No | |
| 0.33 |
| Du Page | |
| — | |
| 0 / Not Applicable | |
| None | |
| Lake Michigan | |
| Public Sewer | |
| 09087083 | |
| 0605101001 |
Nearby Schools
| NAME: | DISTRICT: | DISTANCE: | |
|---|---|---|---|
|
Grade School
Pleasant Lane Elementary School |
44 | — | |
|
Middle School
Glenn Westlake Middle School |
44 | Not in DB | |
|
High School
Glenbard East High School |
87 | Not in DB | |
Property History
| DATE: | EVENT: | PRICE: | SOURCE: |
|---|---|---|---|
| 15 Jul, 2013 | Sold | $192,000 | MRED MLS |
| 9 Jun, 2013 | Under contract | $193,900 | MRED MLS |
| 6 Jun, 2013 | Listed for sale | $193,900 | MRED MLS |
| 31 Aug, 2016 | Sold | $231,500 | MRED MLS |
| 16 Jul, 2016 | Under contract | $239,900 | MRED MLS |
| — | Last price change | $249,900 | MRED MLS |
| 16 Nov, 2015 | Listed for sale | $249,900 | MRED MLS |
| 18 Jan, 2024 | Sold | $340,000 | MRED MLS |
| 25 Nov, 2023 | Under contract | $339,000 | MRED MLS |
| 14 Nov, 2023 | Listed for sale | $339,000 | MRED MLS |
Room Specifics
Total Bedrooms: 3
Bedrooms Above Ground: 3
Bedrooms Below Ground: 0
Dimensions: —
Floor Type: Carpet
Dimensions: —
Floor Type: Hardwood
Full Bathrooms: 1
Bathroom Amenities: —
Bathroom in Basement: 0
Rooms: No additional rooms
Basement Description: Crawl
Other Specifics
| 2 | |
| — | |
| Asphalt | |
| Patio | |
| Corner Lot,Fenced Yard | |
| 75 X 190 | |
| Pull Down Stair | |
| None | |
| Hardwood Floors, First Floor Bedroom, First Floor Laundry, First Floor Full Bath | |
| Range, Microwave, Dishwasher, Refrigerator | |
| Not in DB | |
| — | |
| — | |
| — | |
| — |
Tax History
| Year | Property Taxes |
|---|---|
| 2013 | $4,846 |
| 2016 | $5,428 |
| 2024 | $7,187 |
Contact Agent
Nearby Similar Homes
Nearby Sold Comparables
Contact Agent
Listing Provided By
J.W. Reedy Realty

