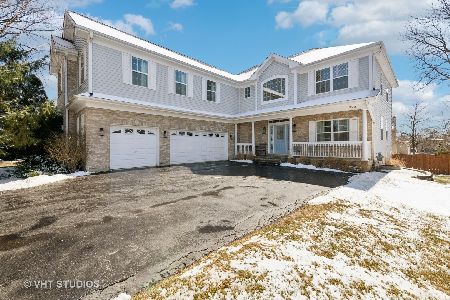719 Hintz Road, Arlington Heights, Illinois 60004
$425,000
|
Sold
|
|
| Status: | Closed |
| Sqft: | 2,552 |
| Cost/Sqft: | $172 |
| Beds: | 4 |
| Baths: | 3 |
| Year Built: | 1977 |
| Property Taxes: | $9,847 |
| Days On Market: | 1870 |
| Lot Size: | 0,20 |
Description
Do you desire a fully renovated home in a premium location? Conveniently situated on a main road, this phenomenal and completely remodeled 4BR/2.5BA, 2,552sqft abode captures attention, while being supremely located near every amenity and service practically possible ~ Driving up to this Ivy Hill home, you immediately notice the colonial architectural elements, welcoming front porch ~ Once inside, the stunning interior beautifully conveys modern style preferences, while remaining attractively original ~ Explore to discover an intelligent floor plan, hardwood flooring, cozy living room, recessed lighting, neutral colors, thick crown molding, and gleaming natural light ~ Envision hosting holiday parties and birthday festivities in your gourmet kitchen, which includes granite countertops, stainless-steel appliances, ample wood cabinetry, built-in microwave, gas range, handcrafted backsplash, breakfast bar, and a spacious breakfast area ~ After enjoying a spectacular meal in the luxurious formal dining room, retire to the sizeable family room ~ As the enchanting flames of the fireplaces flicker, chat and laugh with guests while refilling their wine glasses from the convenient wet bar ~ Entertainment-ready and bursting with possibilities, the magnificent and marvelous fully fenced-in backyard ~ Featuring a grand scaled paver patio, the tremendous area is perfect for multiple seating areas and a grilling station~ Imagine grilling family favorites, while the kiddos laugh and play safely in the enclosed outdoor space ~ Featuring a master bedroom with a walk-in closet and an en-suite, you experience daily pampering ~ Handsomely finished, the spa-like en-suite includes dual vanities and a walk-in shower w/full body spray and rain shower head ~ Other features: attached 2-car garage, laundry room w/utility sink and cabinetry, fully finished basement w/recreation room and tons of flex space, close to award-winning schools, shopping, restaurants, Camelot Park, Lake Arlington, and much more ~ A must see!!!
Property Specifics
| Single Family | |
| — | |
| Colonial | |
| 1977 | |
| Full | |
| — | |
| No | |
| 0.2 |
| Cook | |
| Ivy Hill | |
| 0 / Not Applicable | |
| None | |
| Public | |
| Public Sewer | |
| 10946496 | |
| 03172170050000 |
Nearby Schools
| NAME: | DISTRICT: | DISTANCE: | |
|---|---|---|---|
|
Grade School
Ivy Hill Elementary School |
25 | — | |
|
Middle School
Thomas Middle School |
25 | Not in DB | |
|
High School
Buffalo Grove High School |
214 | Not in DB | |
Property History
| DATE: | EVENT: | PRICE: | SOURCE: |
|---|---|---|---|
| 27 Jul, 2015 | Sold | $450,000 | MRED MLS |
| 30 May, 2015 | Under contract | $469,900 | MRED MLS |
| 28 May, 2015 | Listed for sale | $469,900 | MRED MLS |
| 23 Mar, 2021 | Sold | $425,000 | MRED MLS |
| 8 Feb, 2021 | Under contract | $439,000 | MRED MLS |
| 3 Dec, 2020 | Listed for sale | $439,000 | MRED MLS |
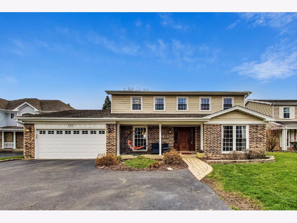
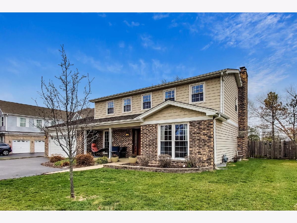
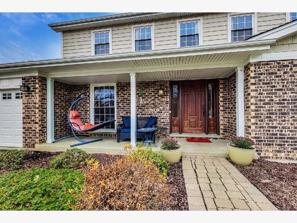
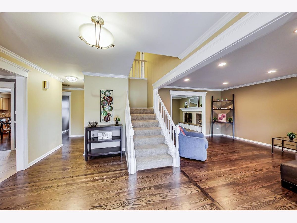
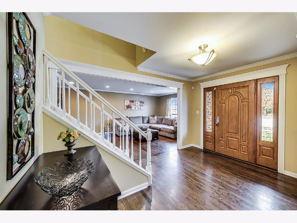
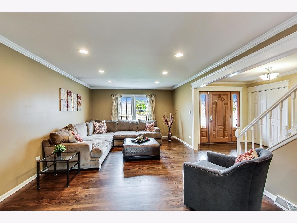
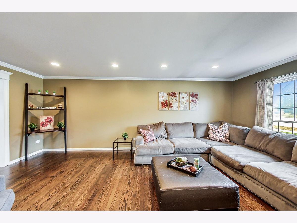
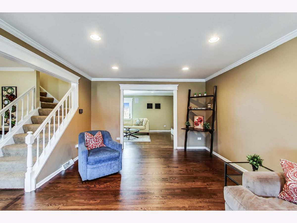
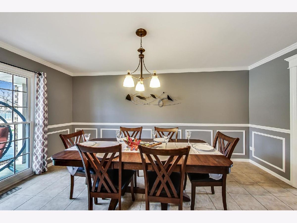
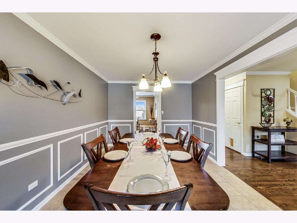
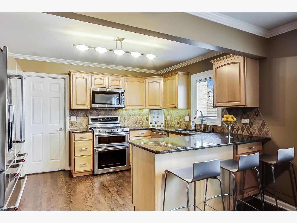
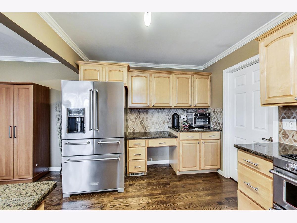
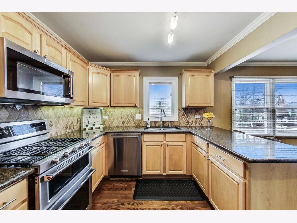
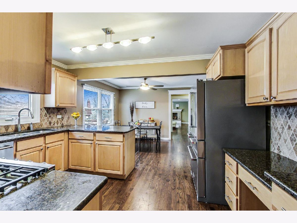
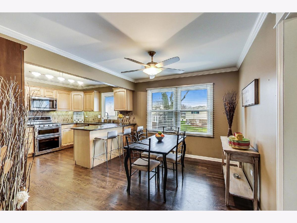
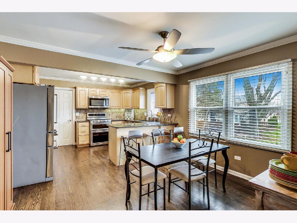
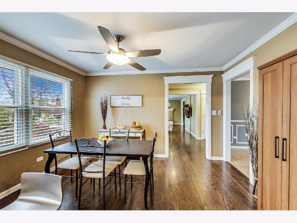
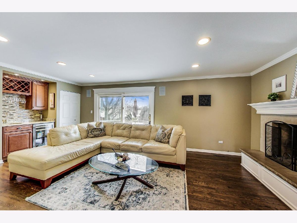
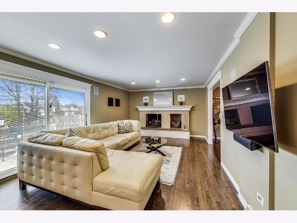
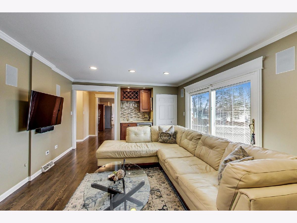
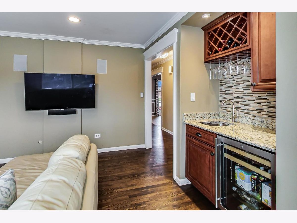
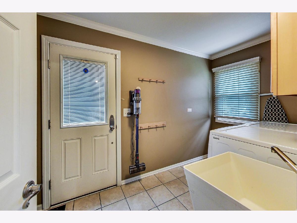
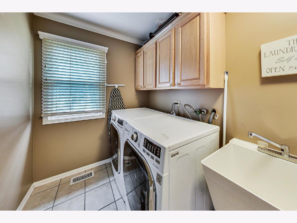
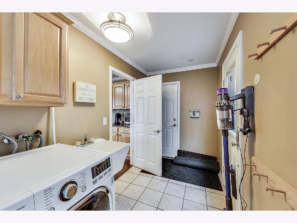
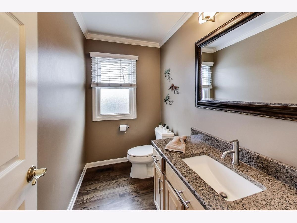
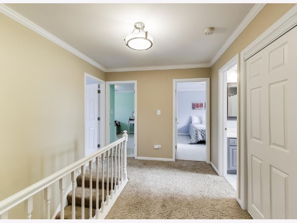
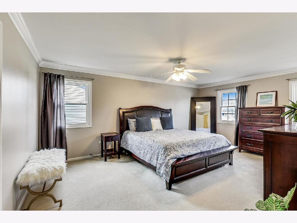
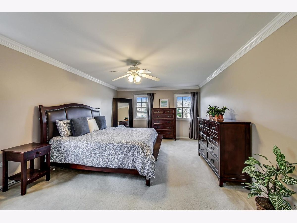
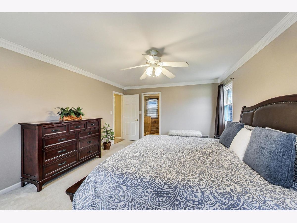
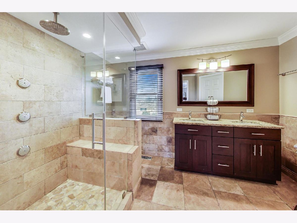
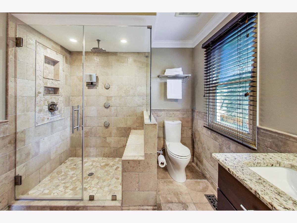
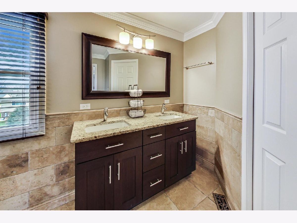
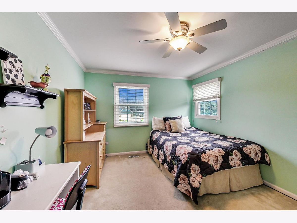
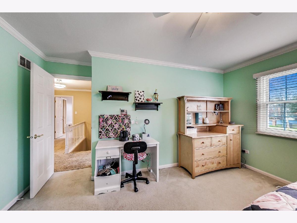
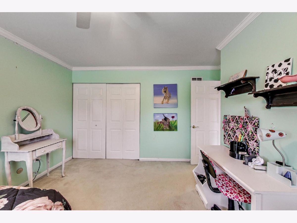
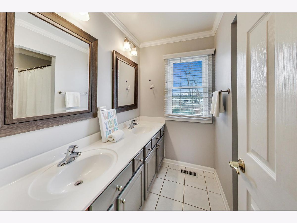
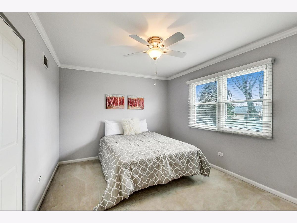
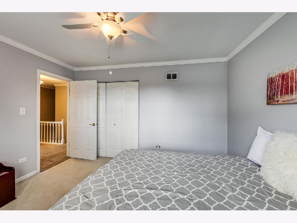
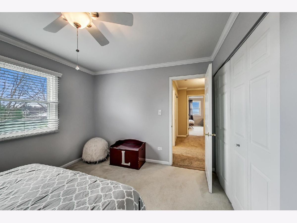
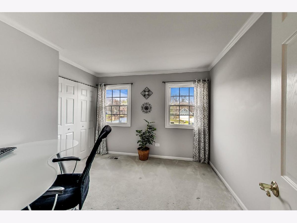
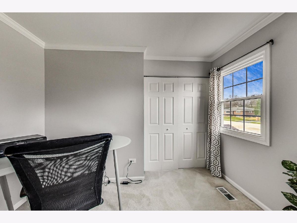
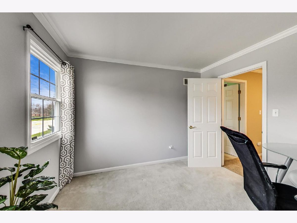
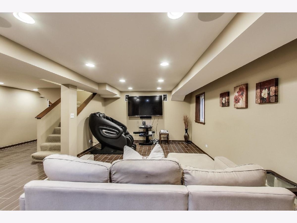
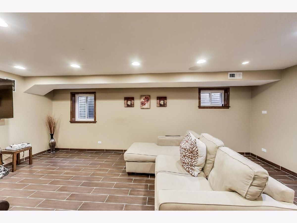
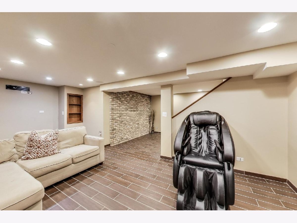
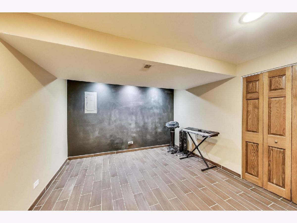
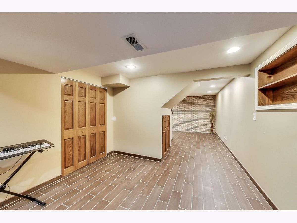
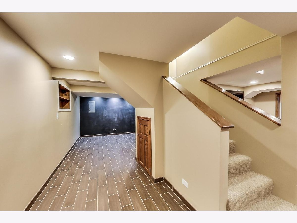
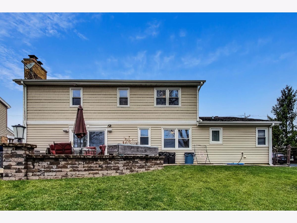
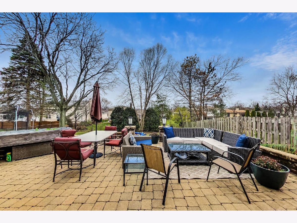
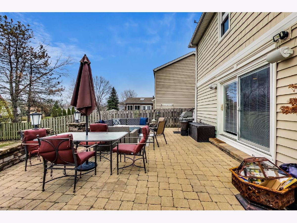
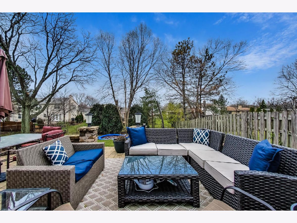
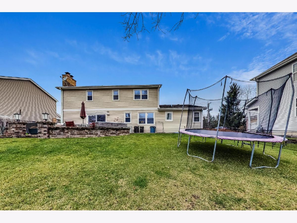
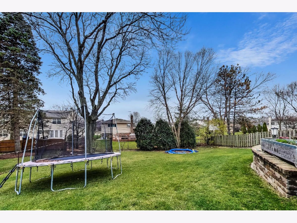
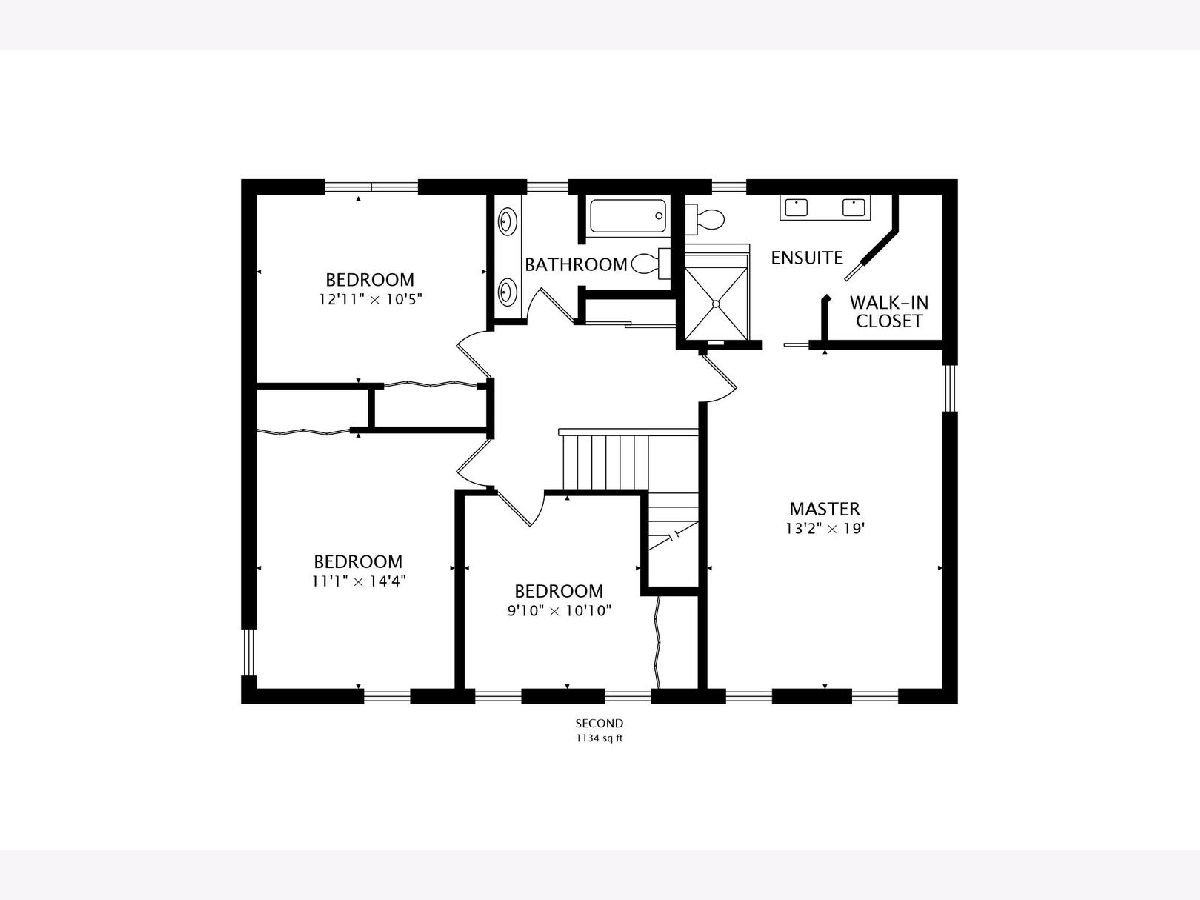
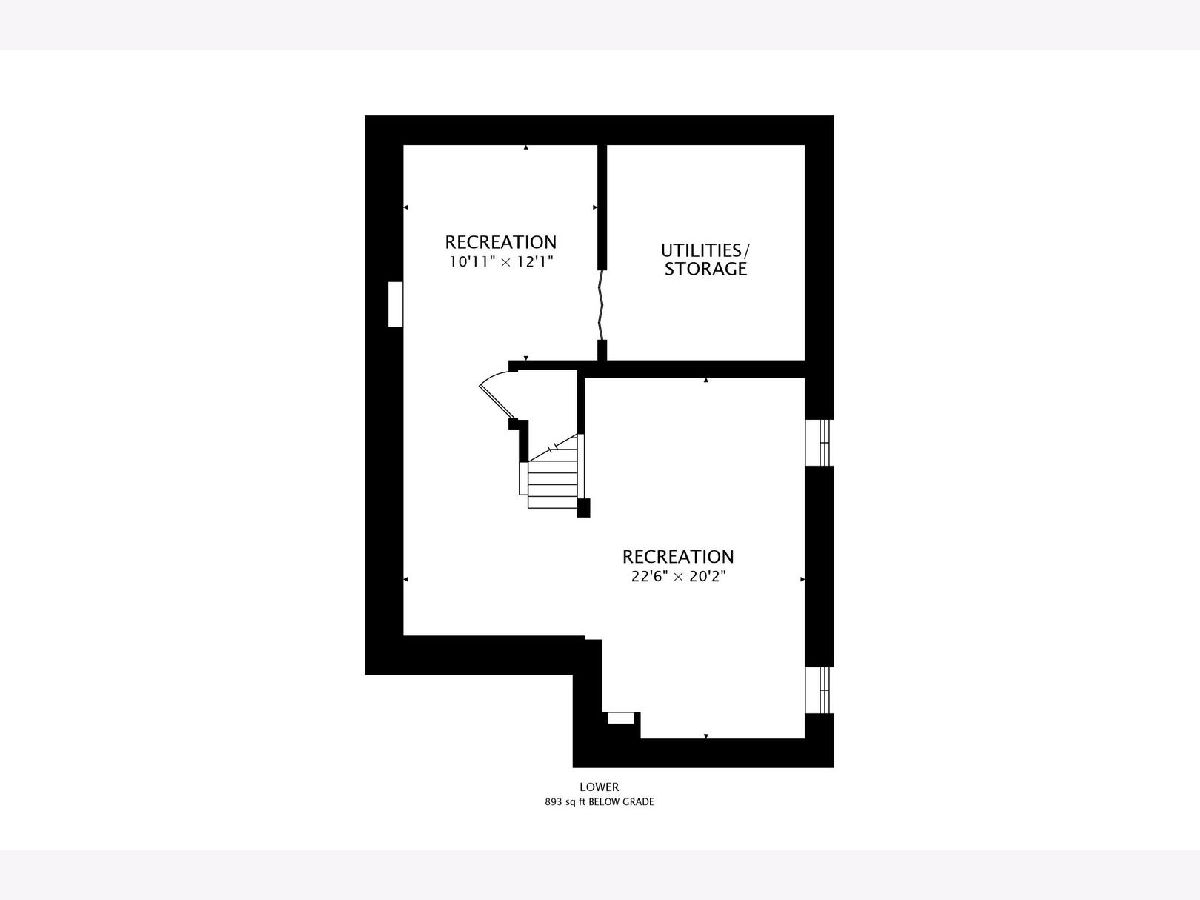
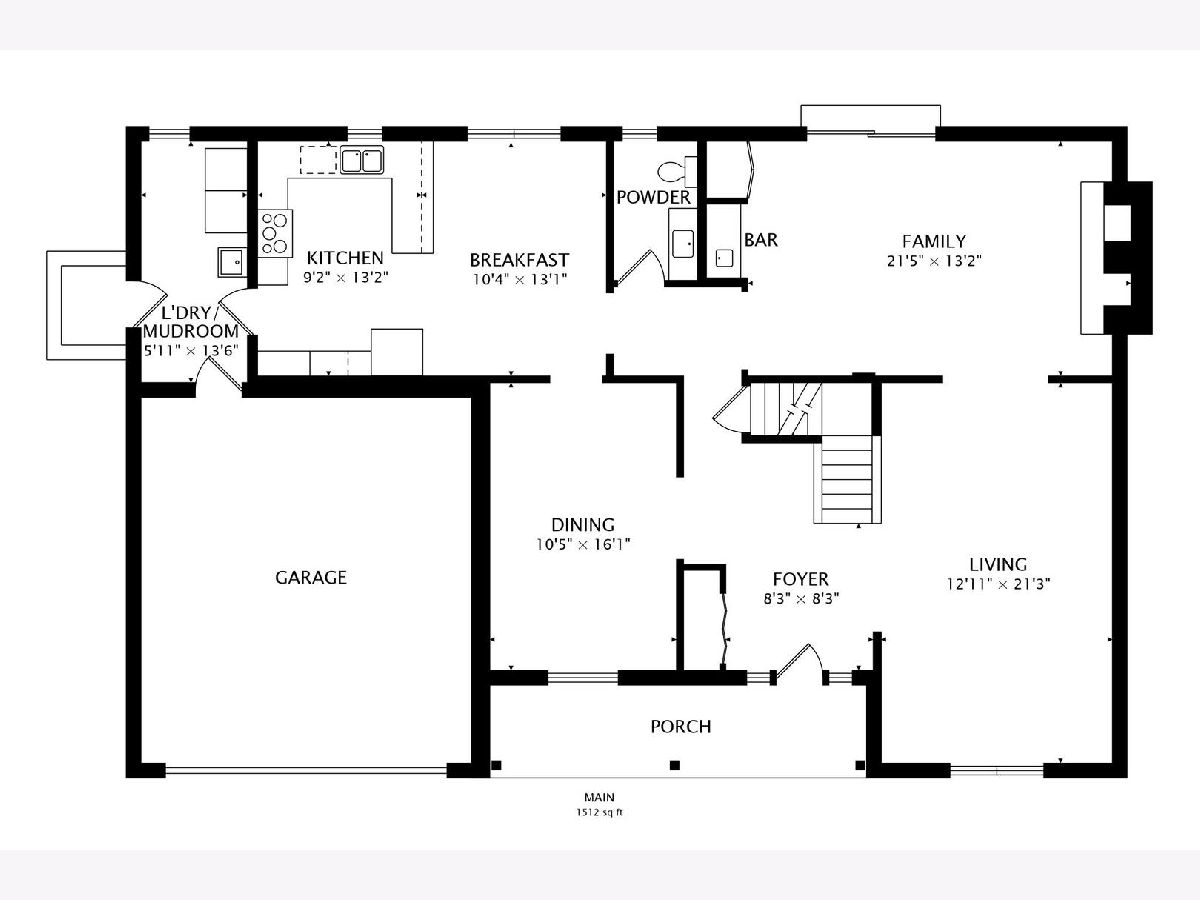
Room Specifics
Total Bedrooms: 4
Bedrooms Above Ground: 4
Bedrooms Below Ground: 0
Dimensions: —
Floor Type: Carpet
Dimensions: —
Floor Type: Carpet
Dimensions: —
Floor Type: Carpet
Full Bathrooms: 3
Bathroom Amenities: Double Sink,Full Body Spray Shower
Bathroom in Basement: 0
Rooms: Foyer,Recreation Room,Storage,Play Room
Basement Description: Finished,Crawl
Other Specifics
| 2 | |
| Concrete Perimeter | |
| Asphalt | |
| Patio | |
| Fenced Yard,Landscaped | |
| 70X125 | |
| Unfinished | |
| Full | |
| Bar-Wet, Hardwood Floors, First Floor Laundry | |
| Range, Microwave, Dishwasher, Refrigerator, Disposal, Stainless Steel Appliance(s) | |
| Not in DB | |
| Park, Pool, Tennis Court(s), Lake, Sidewalks, Street Lights, Street Paved | |
| — | |
| — | |
| Wood Burning, Gas Starter |
Tax History
| Year | Property Taxes |
|---|---|
| 2015 | $9,674 |
| 2021 | $9,847 |
Contact Agent
Nearby Similar Homes
Nearby Sold Comparables
Contact Agent
Listing Provided By
@properties






