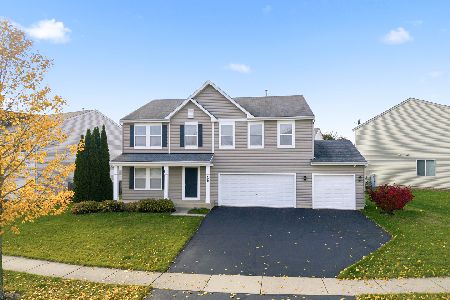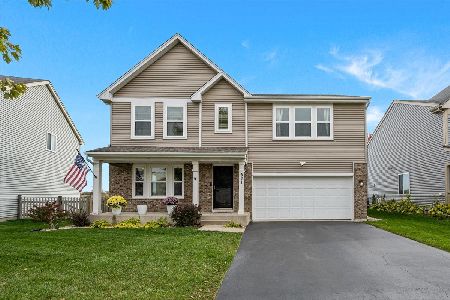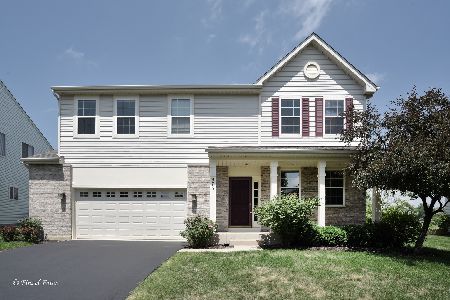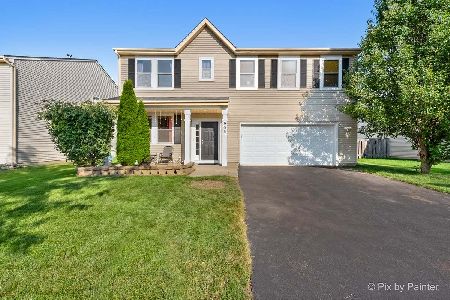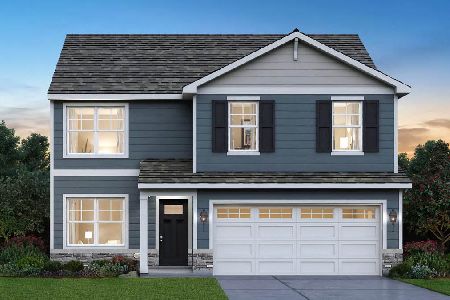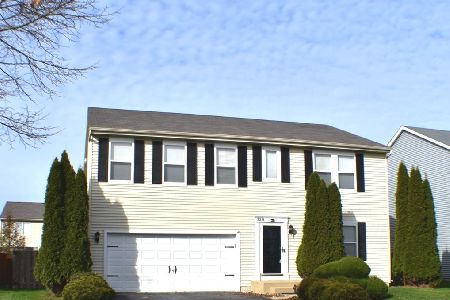719 Portsmouth Drive, Pingree Grove, Illinois 60140
$285,000
|
Sold
|
|
| Status: | Closed |
| Sqft: | 3,086 |
| Cost/Sqft: | $97 |
| Beds: | 4 |
| Baths: | 3 |
| Year Built: | 2006 |
| Property Taxes: | $8,693 |
| Days On Market: | 3054 |
| Lot Size: | 0,00 |
Description
WOW!!! A RARE home offering a FULL BASEMENT PLUS a 3 CAR GARAGE!!! The moment you walk thru the front door you'll want to make this spectacular house your home!! Situated on a cul-de-sac, this home boasts spacious 4 bedrooms plus a loft, two story entry and living room, wonderful all stainless steel kitchen w/island, eat-in kitchen, pantry, sitting room and sliders leading to brickpaver patio and sitting wall. Fantastic, large master bedroom suite w/HUGE walk-in closet, double sink vanity, separate shower and jetted tub! Family Room boasts ceiling fan, wired for surround sound and fireplace! Enjoy first floor laundry with Samsung front load washer and dryer, home wired for security system and large hall bath w/double sink vanity and FULL, deep poured, BASEMENT w/roughed-in plumbing for additional bathroom! Amenities include: pool, club house, parks and so much more. Perfect home for everyday living and entertaining!!! Stop "Buy" Today
Property Specifics
| Single Family | |
| — | |
| Traditional | |
| 2006 | |
| Full | |
| DALTON | |
| No | |
| — |
| Kane | |
| Cambridge Lakes | |
| 77 / Monthly | |
| Insurance,Clubhouse,Exercise Facilities,Pool | |
| Public | |
| Public Sewer | |
| 09682790 | |
| 0233103030 |
Nearby Schools
| NAME: | DISTRICT: | DISTANCE: | |
|---|---|---|---|
|
Grade School
Gary Wright Elementary School |
300 | — | |
|
Middle School
Hampshire Middle School |
300 | Not in DB | |
|
High School
Hampshire High School |
300 | Not in DB | |
|
Alternate Elementary School
Cambridge Lakes |
— | Not in DB | |
Property History
| DATE: | EVENT: | PRICE: | SOURCE: |
|---|---|---|---|
| 28 Mar, 2018 | Sold | $285,000 | MRED MLS |
| 6 Feb, 2018 | Under contract | $299,000 | MRED MLS |
| — | Last price change | $305,000 | MRED MLS |
| 7 Jul, 2017 | Listed for sale | $319,900 | MRED MLS |
Room Specifics
Total Bedrooms: 4
Bedrooms Above Ground: 4
Bedrooms Below Ground: 0
Dimensions: —
Floor Type: Carpet
Dimensions: —
Floor Type: Carpet
Dimensions: —
Floor Type: Carpet
Full Bathrooms: 3
Bathroom Amenities: Whirlpool,Separate Shower,Double Sink
Bathroom in Basement: 0
Rooms: Eating Area,Loft,Walk In Closet,Sitting Room
Basement Description: Unfinished,Bathroom Rough-In
Other Specifics
| 3 | |
| — | |
| — | |
| Brick Paver Patio | |
| — | |
| 8712 SQ FT | |
| — | |
| Full | |
| Vaulted/Cathedral Ceilings, Hardwood Floors, First Floor Laundry | |
| Range, Microwave, Dishwasher, Refrigerator, Washer, Dryer, Disposal, Stainless Steel Appliance(s) | |
| Not in DB | |
| Clubhouse, Pool, Sidewalks, Street Lights, Street Paved | |
| — | |
| — | |
| Wood Burning, Gas Starter |
Tax History
| Year | Property Taxes |
|---|---|
| 2018 | $8,693 |
Contact Agent
Nearby Similar Homes
Nearby Sold Comparables
Contact Agent
Listing Provided By
Coldwell Banker Residential Brokerage

