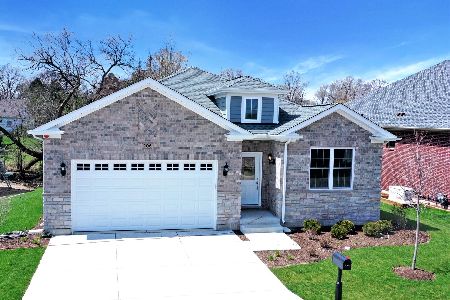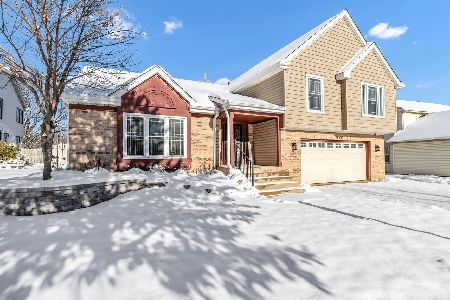719 Sunrise Lane, Roselle, Illinois 60172
$250,900
|
Sold
|
|
| Status: | Closed |
| Sqft: | 1,107 |
| Cost/Sqft: | $226 |
| Beds: | 3 |
| Baths: | 1 |
| Year Built: | 1973 |
| Property Taxes: | $5,827 |
| Days On Market: | 1503 |
| Lot Size: | 0,22 |
Description
Adorable 3BR Ranch in Excellent Location with Desirable District 13/108 Schools! ~All Newer Wood Laminate Flooring throughout & Fresh White Trim! ~Spacious & Sunny LR with Big Bay Window & Cozy Fireplace with accent lighting! ~Adjacent DR opens to Cheerful Kitchen with all Newer Stainless Appliances & Tall Kitchen Cabinets! ~Bathroom with Updated Ceramic Tile flooring & tub surround ~Patio with Lighted Pergola overlooks the Beautiful Fenced Backyard! ~Oversized 2.5Car Attached Garage provides Extra Storage Space ~Newer Furnace 11/2018 ~Great Neighborhood with Park, Pool & Clubhouse for Special Celebrations! ~Convenient to Expressways, Shopping & Metra Train--Gems like this are Hard to Find!
Property Specifics
| Single Family | |
| — | |
| Ranch | |
| 1973 | |
| None | |
| RANCH | |
| No | |
| 0.22 |
| Du Page | |
| — | |
| 467 / Annual | |
| Clubhouse,Pool | |
| Lake Michigan,Public | |
| Public Sewer | |
| 11292186 | |
| 0209400019 |
Nearby Schools
| NAME: | DISTRICT: | DISTANCE: | |
|---|---|---|---|
|
Grade School
Erickson Elementary School |
13 | — | |
|
Middle School
Westfield Middle School |
13 | Not in DB | |
|
High School
Lake Park High School |
108 | Not in DB | |
Property History
| DATE: | EVENT: | PRICE: | SOURCE: |
|---|---|---|---|
| 21 Aug, 2018 | Sold | $215,500 | MRED MLS |
| 21 Aug, 2018 | Under contract | $215,500 | MRED MLS |
| 18 Aug, 2018 | Listed for sale | $215,500 | MRED MLS |
| 28 Jan, 2022 | Sold | $250,900 | MRED MLS |
| 21 Dec, 2021 | Under contract | $250,000 | MRED MLS |
| 21 Dec, 2021 | Listed for sale | $250,000 | MRED MLS |
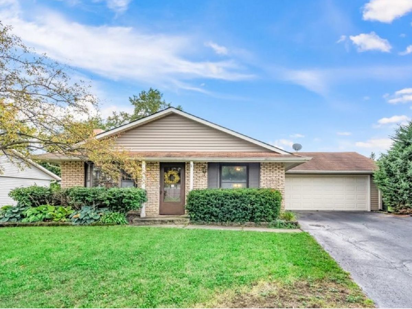
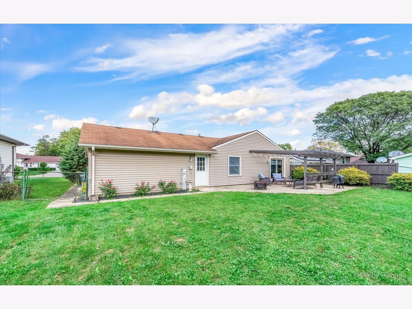
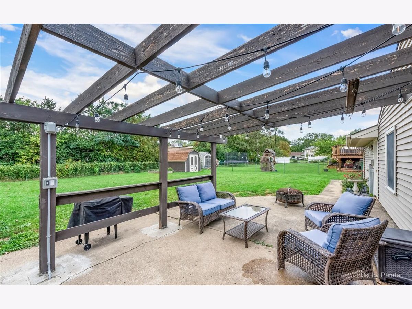
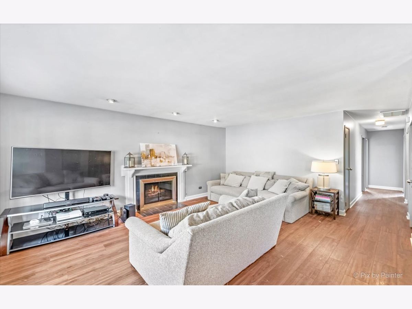
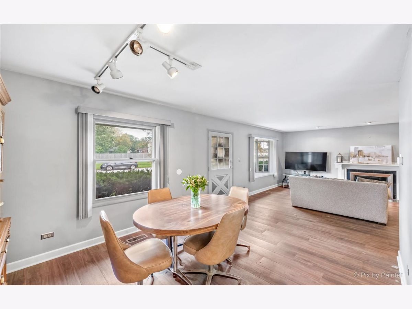
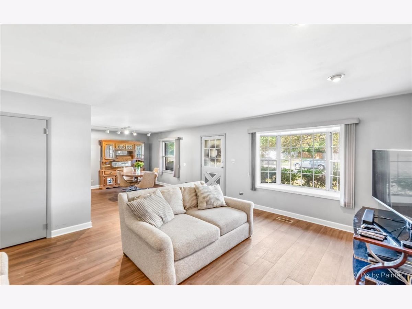
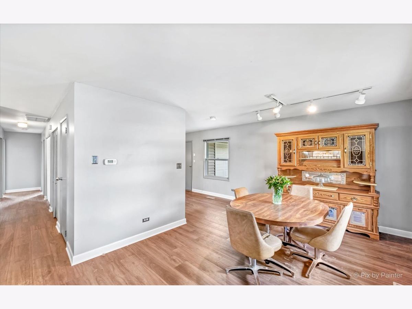
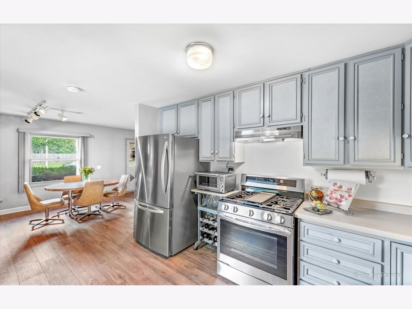
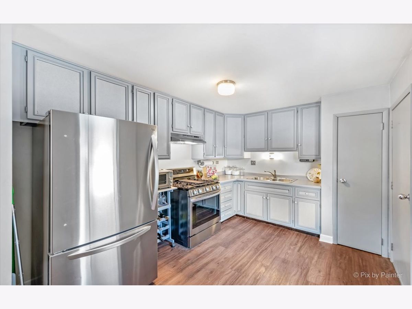
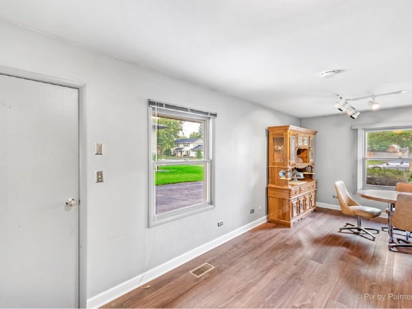
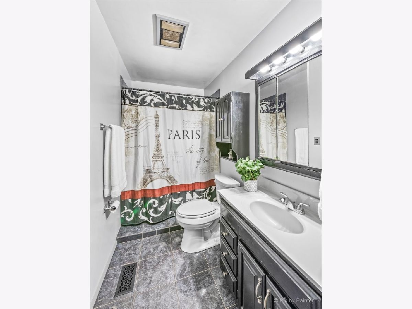
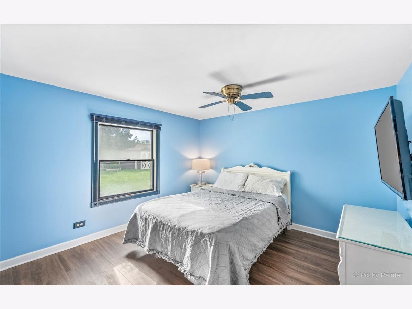
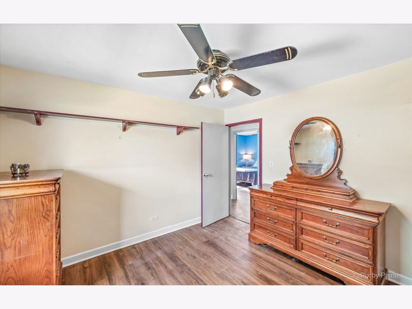
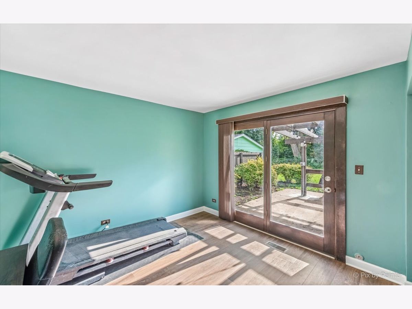
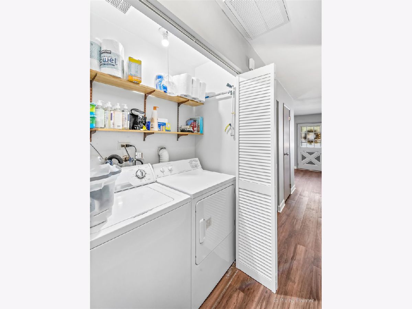
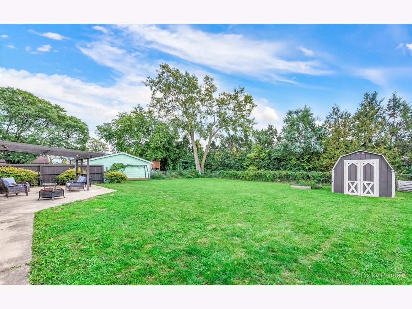
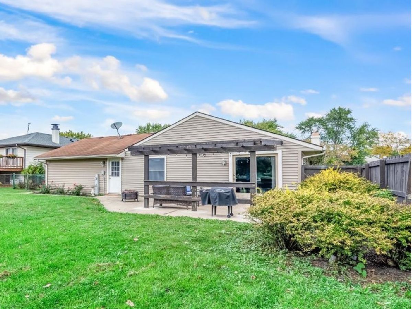
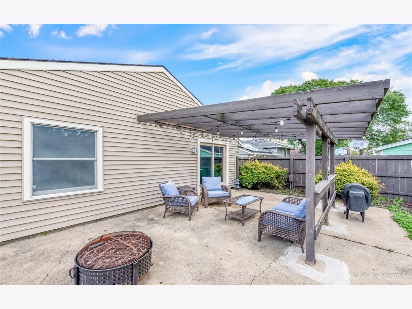
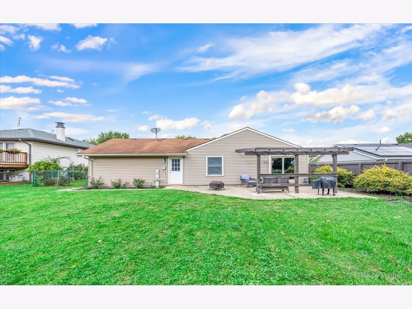
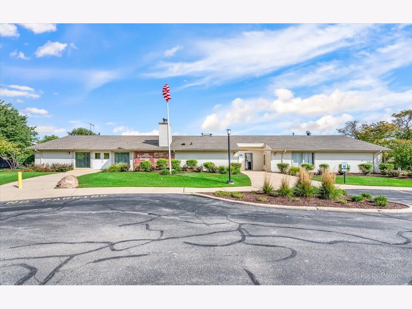
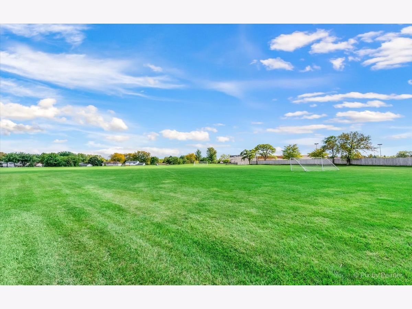
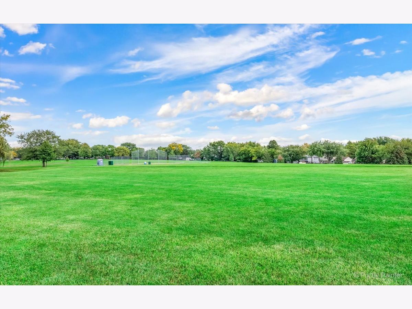
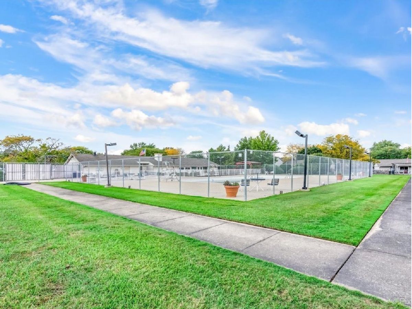
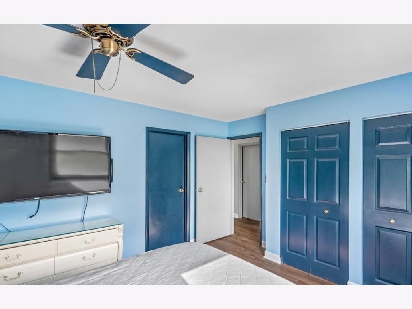
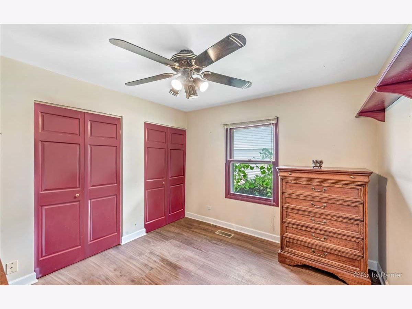
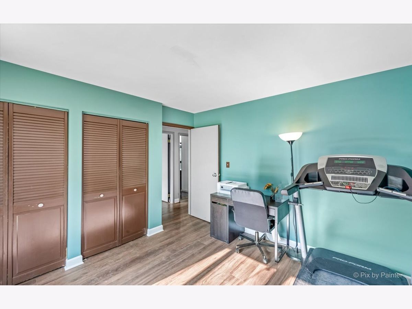
Room Specifics
Total Bedrooms: 3
Bedrooms Above Ground: 3
Bedrooms Below Ground: 0
Dimensions: —
Floor Type: Wood Laminate
Dimensions: —
Floor Type: Wood Laminate
Full Bathrooms: 1
Bathroom Amenities: —
Bathroom in Basement: 0
Rooms: No additional rooms
Basement Description: None
Other Specifics
| 2.5 | |
| Concrete Perimeter | |
| Asphalt | |
| Patio, Storms/Screens | |
| Fenced Yard | |
| 74 X 144 X 70 130 | |
| — | |
| Full | |
| Wood Laminate Floors, First Floor Bedroom, First Floor Laundry, First Floor Full Bath | |
| Range, Refrigerator, Washer, Dryer, Stainless Steel Appliance(s), Range Hood | |
| Not in DB | |
| Clubhouse, Park, Pool, Curbs, Sidewalks, Street Lights, Street Paved | |
| — | |
| — | |
| Wood Burning |
Tax History
| Year | Property Taxes |
|---|---|
| 2018 | $4,207 |
| 2022 | $5,827 |
Contact Agent
Nearby Similar Homes
Nearby Sold Comparables
Contact Agent
Listing Provided By
RE/MAX All Pro

