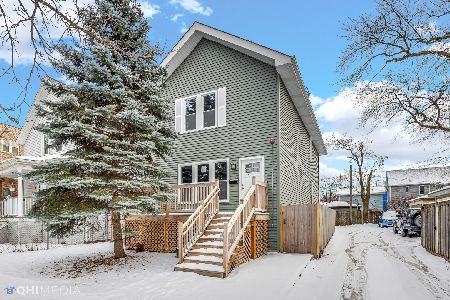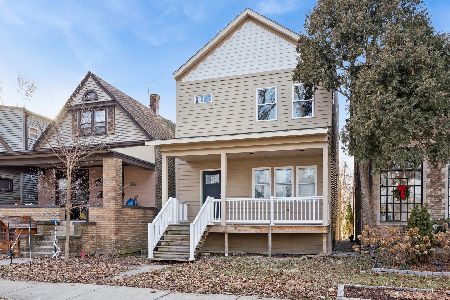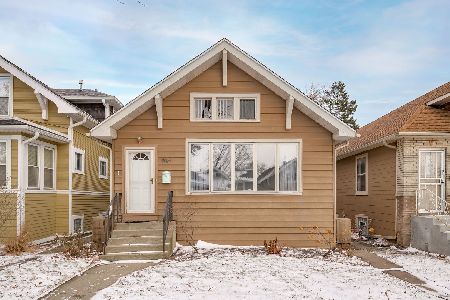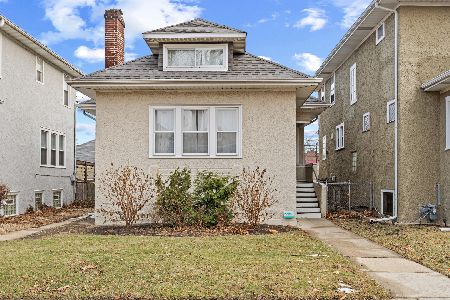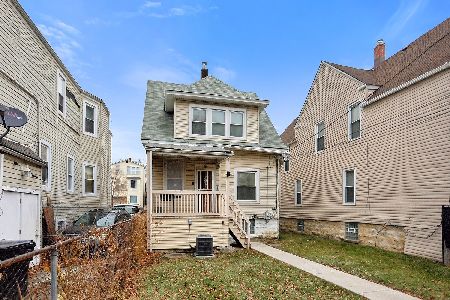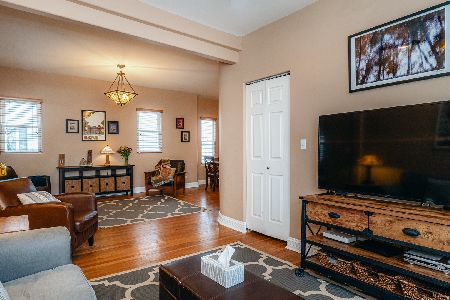719 Taylor Avenue, Oak Park, Illinois 60302
$565,000
|
Sold
|
|
| Status: | Closed |
| Sqft: | 2,175 |
| Cost/Sqft: | $264 |
| Beds: | 3 |
| Baths: | 4 |
| Year Built: | 1910 |
| Property Taxes: | $14,817 |
| Days On Market: | 2567 |
| Lot Size: | 0,00 |
Description
Step into this spectacular updated three bedroom home and see the outstanding features that include a formal living room & dining room, three fireplaces and updated kitchen that is open to the family room. Off the kitchen is a charming & freshly painted screened in porch ; perfect for entertaining. The second floor offers a dreamy master suite with a fire place, vaulted ceilings & walk in closet. Master suite has been gutted as well as the full bath on second floor. The newly remolded basement has a great Rec room, laundry room & brand new half bath with a huge storage area. The back yard is extra wide,full of beautiful landscaping and a brand new 2.5 car heated garage. There is nothing left to do, but move in! Everything has been done! Updates include, roof, siding, gutters, garage, HVAC, new front porch, windows & all new appliances.
Property Specifics
| Single Family | |
| — | |
| Farmhouse | |
| 1910 | |
| Full | |
| — | |
| No | |
| — |
| Cook | |
| — | |
| 0 / Not Applicable | |
| None | |
| Lake Michigan | |
| Public Sewer | |
| 10168349 | |
| 16053120270000 |
Nearby Schools
| NAME: | DISTRICT: | DISTANCE: | |
|---|---|---|---|
|
Grade School
Whittier Elementary School |
97 | — | |
|
Middle School
Gwendolyn Brooks Middle School |
97 | Not in DB | |
|
High School
Oak Park & River Forest High Sch |
200 | Not in DB | |
Property History
| DATE: | EVENT: | PRICE: | SOURCE: |
|---|---|---|---|
| 29 May, 2015 | Sold | $435,000 | MRED MLS |
| 5 May, 2015 | Under contract | $459,000 | MRED MLS |
| 16 Apr, 2015 | Listed for sale | $459,000 | MRED MLS |
| 28 Feb, 2019 | Sold | $565,000 | MRED MLS |
| 15 Jan, 2019 | Under contract | $575,000 | MRED MLS |
| 8 Jan, 2019 | Listed for sale | $575,000 | MRED MLS |
Room Specifics
Total Bedrooms: 3
Bedrooms Above Ground: 3
Bedrooms Below Ground: 0
Dimensions: —
Floor Type: Carpet
Dimensions: —
Floor Type: Carpet
Full Bathrooms: 4
Bathroom Amenities: Double Sink
Bathroom in Basement: 1
Rooms: Foyer,Screened Porch
Basement Description: Finished
Other Specifics
| 2 | |
| — | |
| — | |
| Deck, Porch, Porch Screened, Storms/Screens | |
| — | |
| 50X129 | |
| — | |
| Full | |
| Vaulted/Cathedral Ceilings, Skylight(s), Hardwood Floors, Walk-In Closet(s) | |
| Range, Microwave, Dishwasher, Refrigerator, Washer, Dryer | |
| Not in DB | |
| Tennis Courts, Sidewalks, Street Lights, Street Paved | |
| — | |
| — | |
| Double Sided, Wood Burning, Gas Starter |
Tax History
| Year | Property Taxes |
|---|---|
| 2015 | $12,702 |
| 2019 | $14,817 |
Contact Agent
Nearby Similar Homes
Nearby Sold Comparables
Contact Agent
Listing Provided By
d'aprile properties

