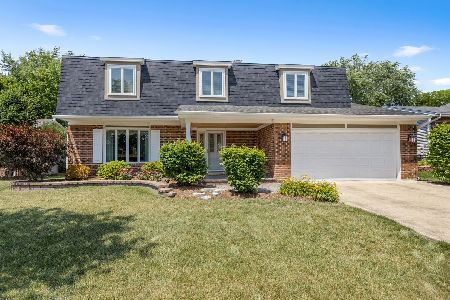719 Tennyson Drive, Wheaton, Illinois 60189
$300,000
|
Sold
|
|
| Status: | Closed |
| Sqft: | 1,400 |
| Cost/Sqft: | $214 |
| Beds: | 3 |
| Baths: | 3 |
| Year Built: | 1985 |
| Property Taxes: | $6,468 |
| Days On Market: | 3970 |
| Lot Size: | 0,19 |
Description
Lovely updated home in highly desirable Briarcliffe Knolls! Bright open floor plan with tons of natural light. Eat-in kitchen overlooks warm cozy family room & fireplace. Master bath & WIC, Built in shelving, skylights, lots of upgrades including: roof, siding, baths, high efficiency furnace, water heater, kitchen appliances, washer & dryer. awesome two-tiered deck and shed in yard. Make an offer!!
Property Specifics
| Single Family | |
| — | |
| Tri-Level | |
| 1985 | |
| Full | |
| — | |
| No | |
| 0.19 |
| Du Page | |
| Briarcliffe Knolls | |
| 0 / Not Applicable | |
| None | |
| Public | |
| Public Sewer | |
| 08863178 | |
| 0521416021 |
Nearby Schools
| NAME: | DISTRICT: | DISTANCE: | |
|---|---|---|---|
|
Grade School
Lincoln Elementary School |
200 | — | |
|
Middle School
Hubble Middle School |
200 | Not in DB | |
|
High School
Wheaton Warrenville South H S |
200 | Not in DB | |
Property History
| DATE: | EVENT: | PRICE: | SOURCE: |
|---|---|---|---|
| 15 May, 2015 | Sold | $300,000 | MRED MLS |
| 23 Mar, 2015 | Under contract | $299,999 | MRED MLS |
| 16 Mar, 2015 | Listed for sale | $299,999 | MRED MLS |
Room Specifics
Total Bedrooms: 3
Bedrooms Above Ground: 3
Bedrooms Below Ground: 0
Dimensions: —
Floor Type: Carpet
Dimensions: —
Floor Type: Carpet
Full Bathrooms: 3
Bathroom Amenities: —
Bathroom in Basement: 0
Rooms: No additional rooms
Basement Description: Unfinished,Sub-Basement
Other Specifics
| 2 | |
| — | |
| — | |
| Deck | |
| — | |
| .1871 ACRE | |
| — | |
| Full | |
| — | |
| — | |
| Not in DB | |
| — | |
| — | |
| — | |
| Gas Starter |
Tax History
| Year | Property Taxes |
|---|---|
| 2015 | $6,468 |
Contact Agent
Nearby Similar Homes
Nearby Sold Comparables
Contact Agent
Listing Provided By
Exit Strategy Realty







