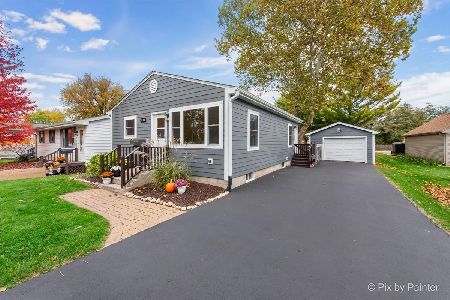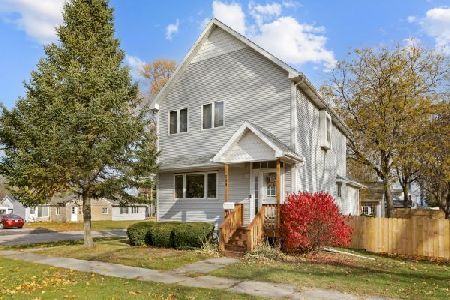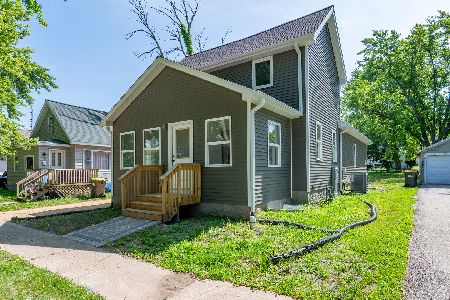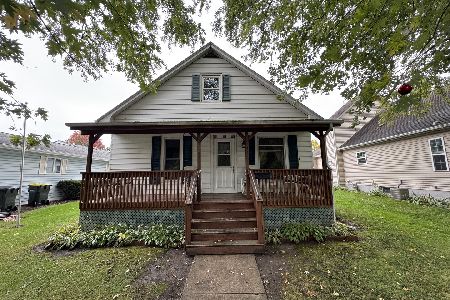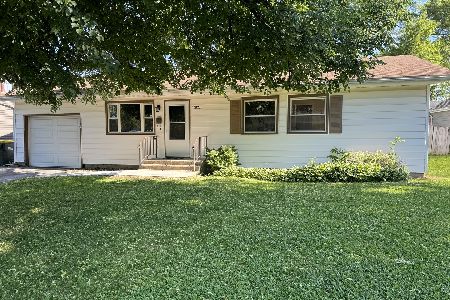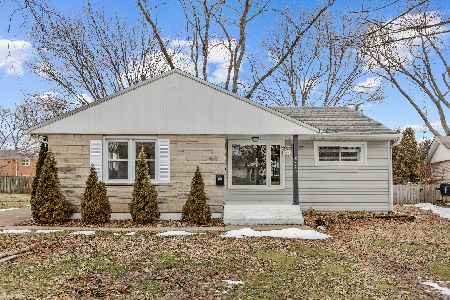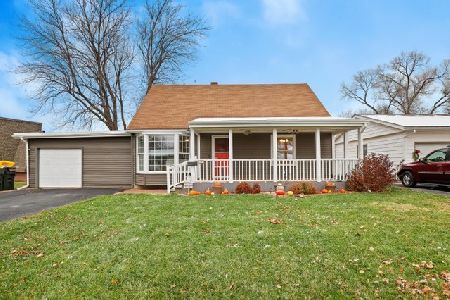719 Watson Drive, Genoa, Illinois 60135
$135,000
|
Sold
|
|
| Status: | Closed |
| Sqft: | 1,067 |
| Cost/Sqft: | $131 |
| Beds: | 3 |
| Baths: | 2 |
| Year Built: | 1957 |
| Property Taxes: | $3,332 |
| Days On Market: | 2956 |
| Lot Size: | 0,17 |
Description
This charming and updated ranch is waiting for you! Newer roof, new plumbing. Totally renovated kitchen boasts granite, travertine backsplash, and custom cabinetry. Fabulous bamboo flooring new in 2016. Solid core six panel doors throughout. Full, finished basement features rec room with fireplace, private den, full bath, and tons of storage. Located close to shopping, schools and local entertainment/dining. Fully fenced back yard with deck, paver patio and storage shed. Two car tandem garage. Home warranty for buyer's peace of mind. Don't wait; this one checks ALL the boxes!
Property Specifics
| Single Family | |
| — | |
| Ranch | |
| 1957 | |
| Full | |
| — | |
| No | |
| 0.17 |
| De Kalb | |
| — | |
| 0 / Not Applicable | |
| None | |
| Public | |
| Public Sewer | |
| 09780330 | |
| 0329102020 |
Property History
| DATE: | EVENT: | PRICE: | SOURCE: |
|---|---|---|---|
| 29 Dec, 2017 | Sold | $135,000 | MRED MLS |
| 25 Nov, 2017 | Under contract | $139,900 | MRED MLS |
| 18 Oct, 2017 | Listed for sale | $139,900 | MRED MLS |
Room Specifics
Total Bedrooms: 3
Bedrooms Above Ground: 3
Bedrooms Below Ground: 0
Dimensions: —
Floor Type: Hardwood
Dimensions: —
Floor Type: Hardwood
Full Bathrooms: 2
Bathroom Amenities: —
Bathroom in Basement: 1
Rooms: Den
Basement Description: Finished
Other Specifics
| 2 | |
| Concrete Perimeter | |
| Concrete | |
| Deck, Patio, Brick Paver Patio | |
| — | |
| 65.02X111.48X113.25 | |
| Full | |
| None | |
| Hardwood Floors, First Floor Bedroom | |
| Range, Microwave, Dishwasher, Refrigerator, Disposal | |
| Not in DB | |
| Street Lights, Street Paved | |
| — | |
| — | |
| Electric |
Tax History
| Year | Property Taxes |
|---|---|
| 2017 | $3,332 |
Contact Agent
Nearby Similar Homes
Contact Agent
Listing Provided By
Coldwell Banker The Real Estate Group

