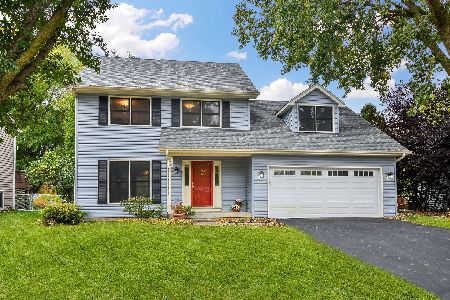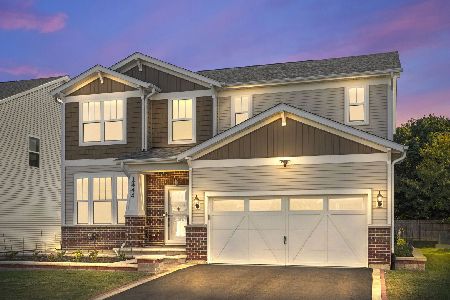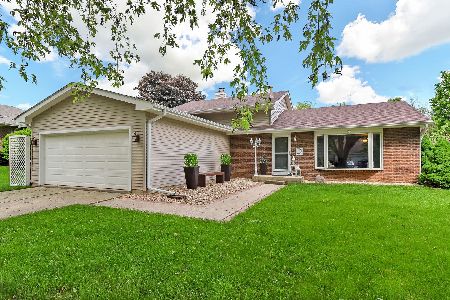719 Woodewind Drive, Naperville, Illinois 60563
$380,000
|
Sold
|
|
| Status: | Closed |
| Sqft: | 2,592 |
| Cost/Sqft: | $154 |
| Beds: | 4 |
| Baths: | 3 |
| Year Built: | 2000 |
| Property Taxes: | $6,300 |
| Days On Market: | 6980 |
| Lot Size: | 0,00 |
Description
MOVE IN READY!! Close to I-88 & train. Formal living room & dining room. 1st floor den, kitchen w/granite counters & breakfast bar, lrg. eating area, cozy family room w/fireplace, hardwood throughout most of 1st floor. Huge finished bsmt & lrg. fenced yard w/brick paver. Master bath w/ soaking tub, sep. shwr, dbl sink & WIC. Too much to list...this is a must see!
Property Specifics
| Single Family | |
| — | |
| — | |
| 2000 | |
| — | |
| — | |
| No | |
| — |
| Du Page | |
| Enclave At Country Lakes | |
| 0 / Not Applicable | |
| — | |
| — | |
| — | |
| 06278701 | |
| 0716106011 |
Nearby Schools
| NAME: | DISTRICT: | DISTANCE: | |
|---|---|---|---|
|
Grade School
Longwood Elementary School |
204 | — | |
|
Middle School
Granger Middle School |
204 | Not in DB | |
Property History
| DATE: | EVENT: | PRICE: | SOURCE: |
|---|---|---|---|
| 26 Jun, 2007 | Sold | $380,000 | MRED MLS |
| 20 Apr, 2007 | Under contract | $399,900 | MRED MLS |
| — | Last price change | $424,900 | MRED MLS |
| 13 Sep, 2006 | Listed for sale | $434,900 | MRED MLS |
Room Specifics
Total Bedrooms: 4
Bedrooms Above Ground: 4
Bedrooms Below Ground: 0
Dimensions: —
Floor Type: —
Dimensions: —
Floor Type: —
Dimensions: —
Floor Type: —
Full Bathrooms: 3
Bathroom Amenities: Separate Shower,Double Sink
Bathroom in Basement: 0
Rooms: —
Basement Description: —
Other Specifics
| 2 | |
| — | |
| — | |
| — | |
| — | |
| 75X138 | |
| — | |
| — | |
| — | |
| — | |
| Not in DB | |
| — | |
| — | |
| — | |
| — |
Tax History
| Year | Property Taxes |
|---|---|
| 2007 | $6,300 |
Contact Agent
Nearby Similar Homes
Nearby Sold Comparables
Contact Agent
Listing Provided By
Coldwell Banker Residential






