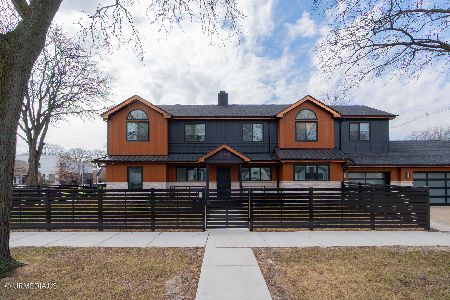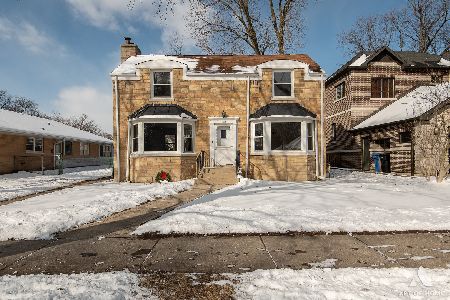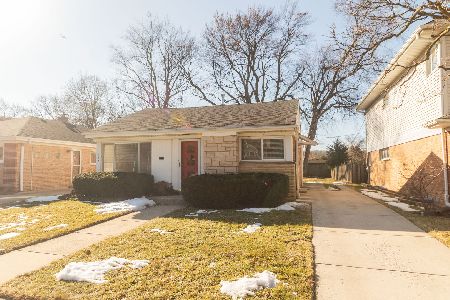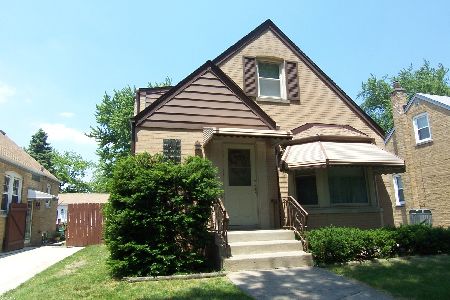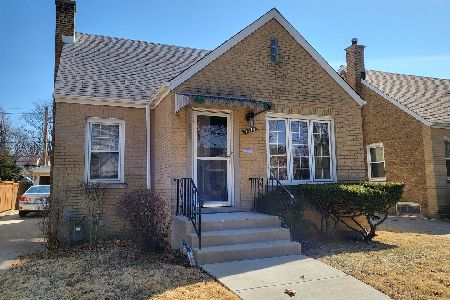7196 Mankato Avenue, Forest Glen, Chicago, Illinois 60646
$599,000
|
Sold
|
|
| Status: | Closed |
| Sqft: | 2,867 |
| Cost/Sqft: | $209 |
| Beds: | 3 |
| Baths: | 4 |
| Year Built: | 1951 |
| Property Taxes: | $8,795 |
| Days On Market: | 353 |
| Lot Size: | 0,00 |
Description
This beautifully remodeled and expanded Brick Ranch home perfectly combines modern luxury with classic comfort. A newly added primary bedroom suite with soaring cathedral ceilings and ensuite bath creates a serene and spacious retreat. A new attached, heated 2-car garage, complete with an electric car charger (NEMA 14-50) for added convenience. The home has been thoughtfully updated with premium finishes, including all new electric, plumbing and new Wood Pella windows throughout, which bathe the interior in natural light. The chef-inspired kitchen is a true gem, featuring custom maple cabinetry, stunning granite countertops, and a 36" professional range, perfect for any culinary enthusiast. The dining room's sliding door is a triple-pane Pella wood door with built-in bottom-up shades for added comfort and style. This leads to the large completely fenced backyard. Modern amenities include in-floor radiant heating in the laundry room, primary bedroom and primary bath, ensuring warmth and comfort year-round. The home also offers a 4-zone heating system and a single zone cooling system, allowing for tailored climate control to suit your preferences. Ethernet is pre-wired throughout, ensuring seamless connectivity for both work and play. The living room is highlighted by a cozy wood-burning fireplace. The home conveniently offers laundry hookups on both the first floor and in the basement. This home seamlessly blends modern features with timeless design, creating an ideal space for comfortable living and entertaining. Located just a few blocks to Wildwood IB, Costco, Metra and the Forest Preserve.
Property Specifics
| Single Family | |
| — | |
| — | |
| 1951 | |
| — | |
| — | |
| No | |
| — |
| Cook | |
| Edgebrook | |
| 0 / Not Applicable | |
| — | |
| — | |
| — | |
| 12311448 | |
| 10321050520000 |
Nearby Schools
| NAME: | DISTRICT: | DISTANCE: | |
|---|---|---|---|
|
Grade School
Wildwood Elementary School |
299 | — | |
|
Middle School
Wildwood Elementary School |
299 | Not in DB | |
|
High School
Taft High School |
299 | Not in DB | |
Property History
| DATE: | EVENT: | PRICE: | SOURCE: |
|---|---|---|---|
| 21 Apr, 2025 | Sold | $599,000 | MRED MLS |
| 27 Mar, 2025 | Under contract | $599,000 | MRED MLS |
| 13 Mar, 2025 | Listed for sale | $599,000 | MRED MLS |
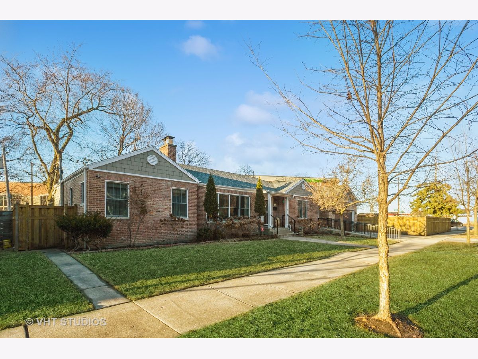
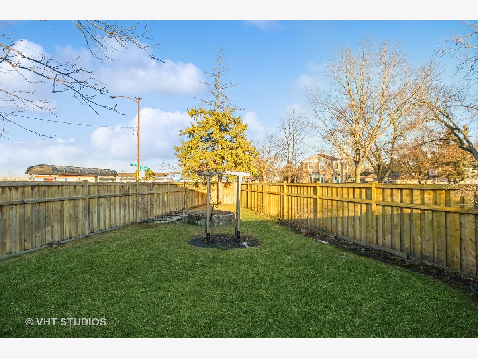
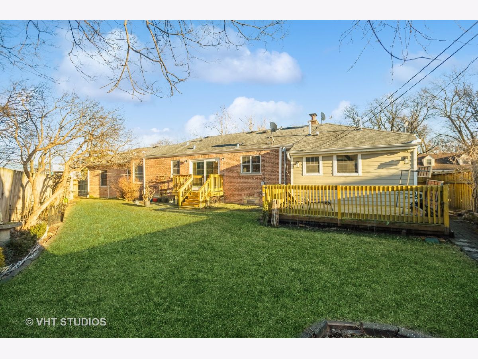
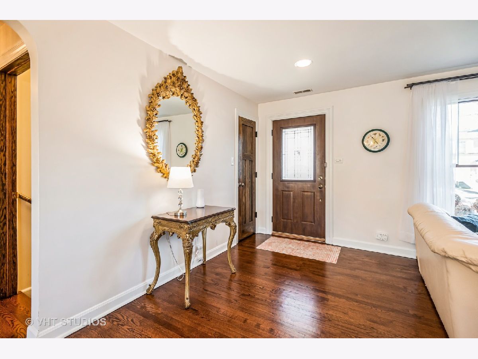
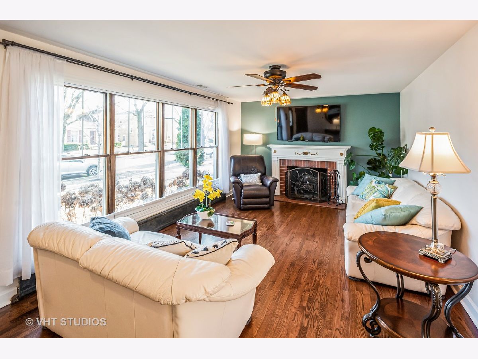
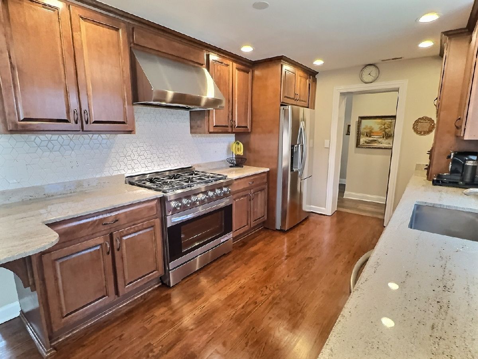
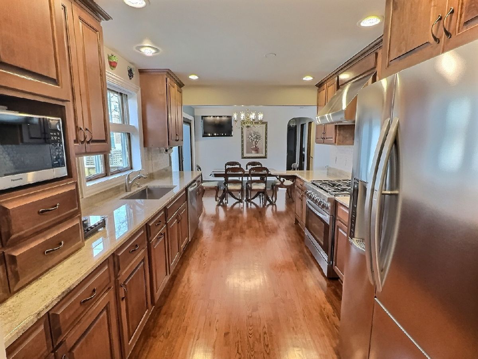
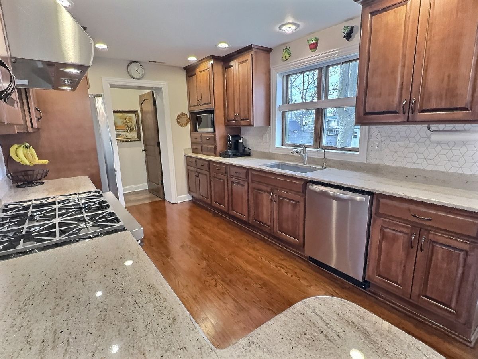
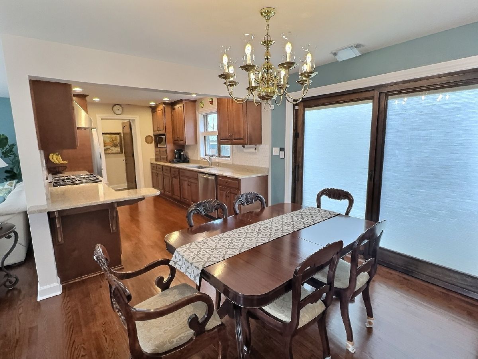
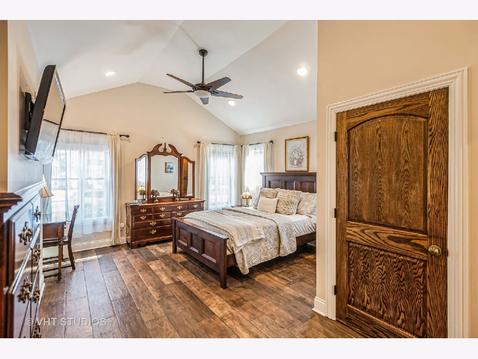
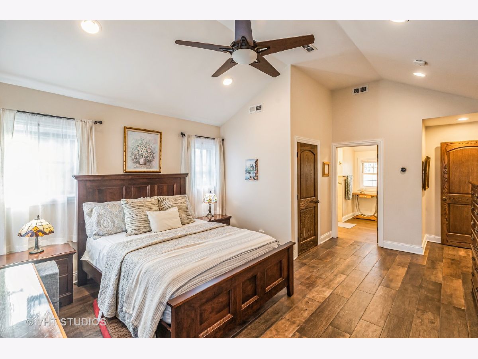
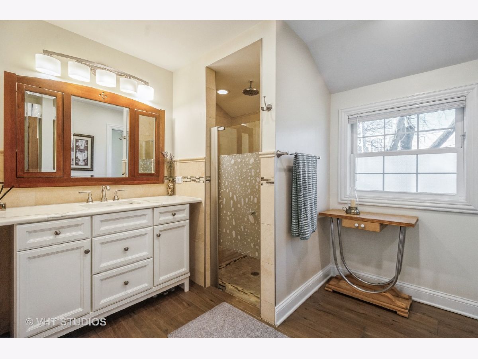
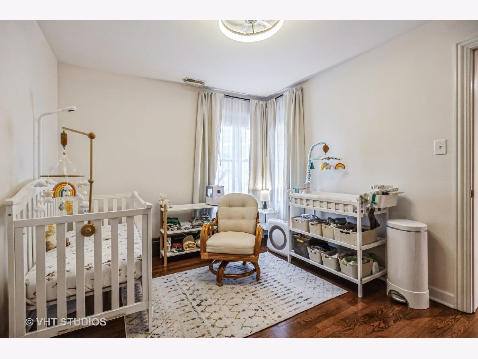
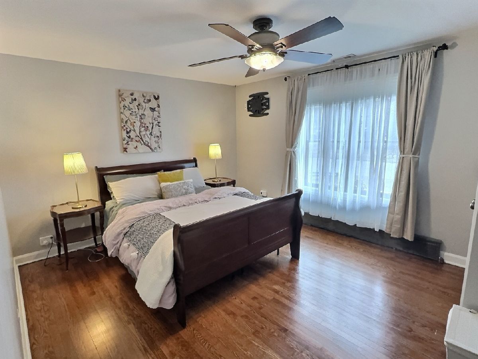
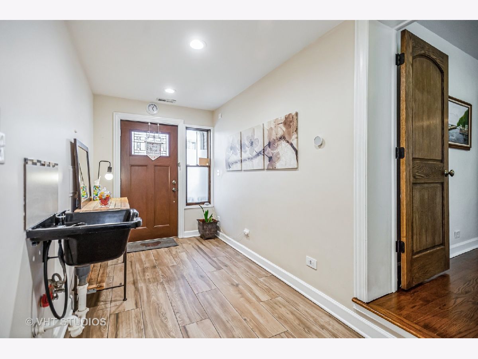
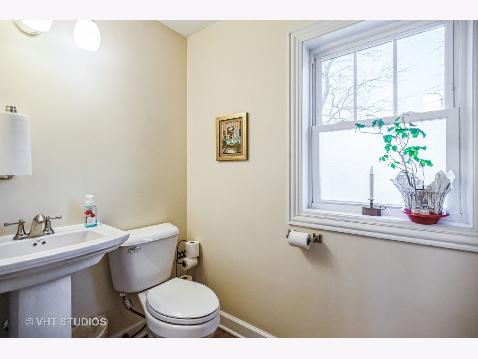
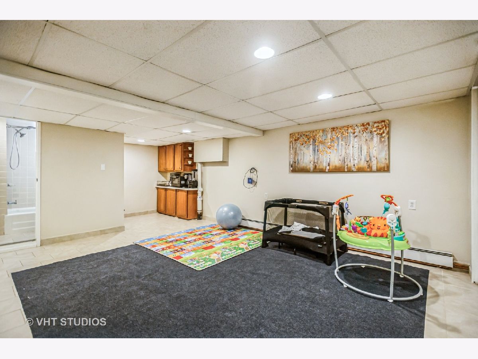
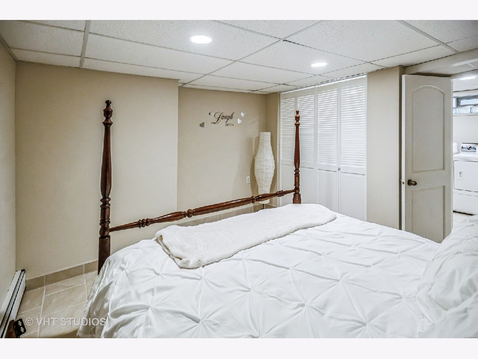
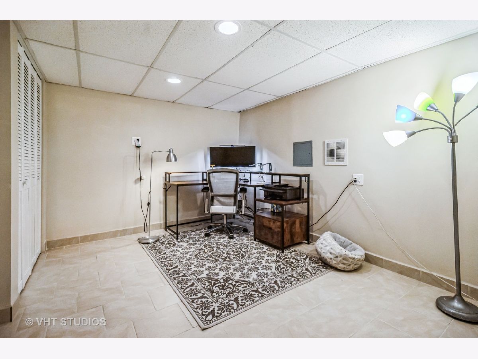
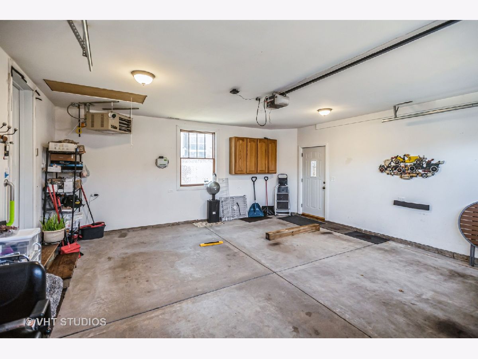
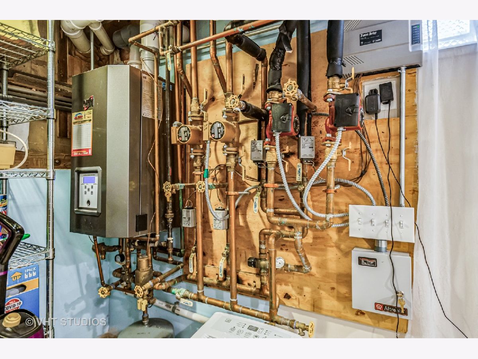
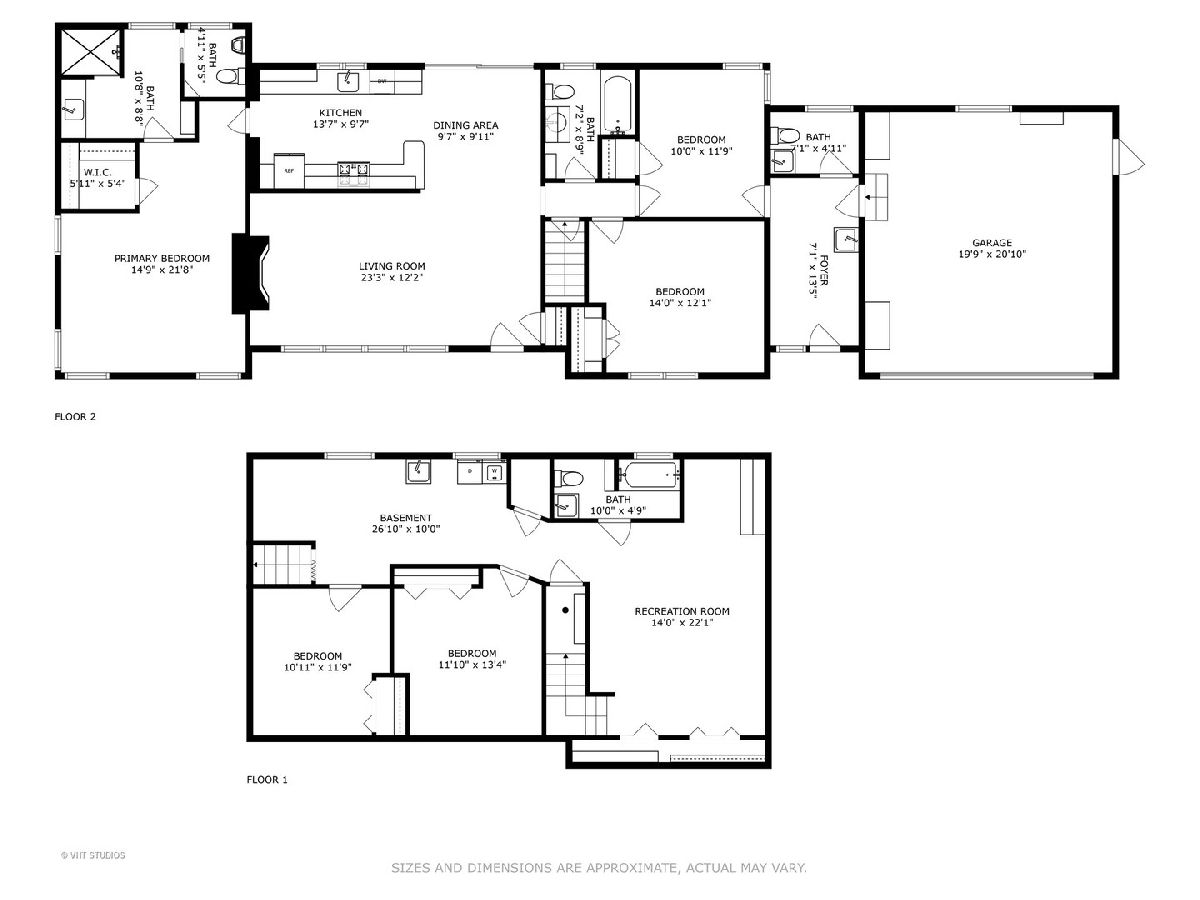
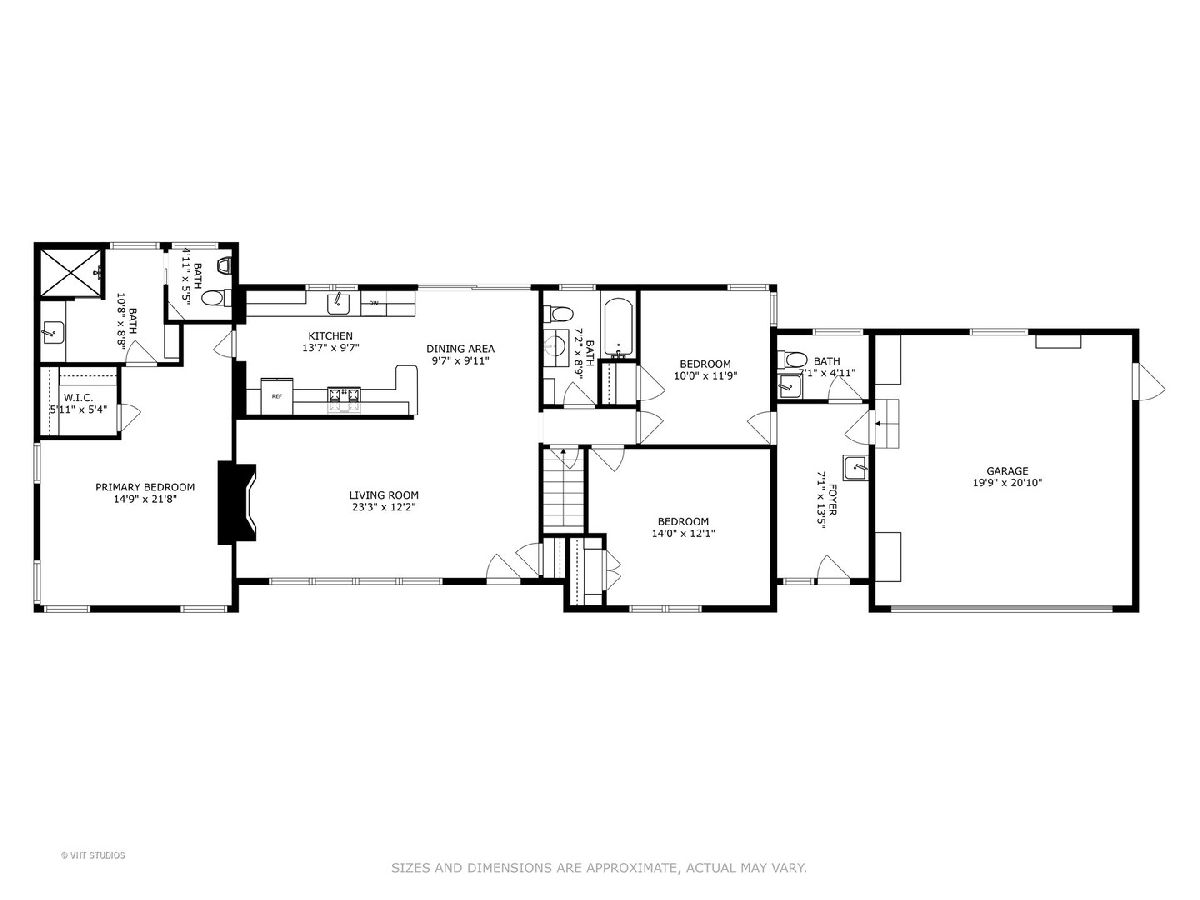
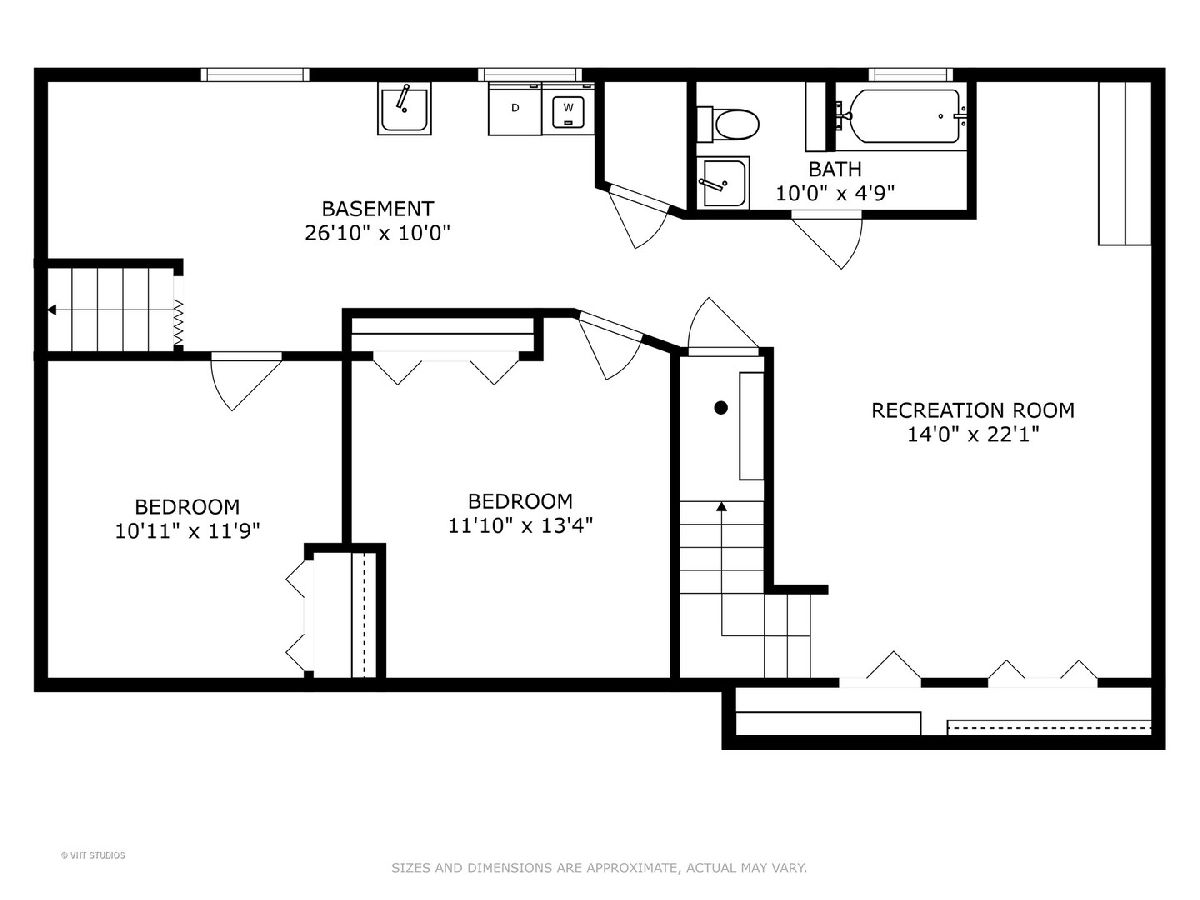
Room Specifics
Total Bedrooms: 3
Bedrooms Above Ground: 3
Bedrooms Below Ground: 0
Dimensions: —
Floor Type: —
Dimensions: —
Floor Type: —
Full Bathrooms: 4
Bathroom Amenities: Bidet
Bathroom in Basement: 1
Rooms: —
Basement Description: —
Other Specifics
| 2 | |
| — | |
| — | |
| — | |
| — | |
| 183X149X105X12 | |
| Unfinished | |
| — | |
| — | |
| — | |
| Not in DB | |
| — | |
| — | |
| — | |
| — |
Tax History
| Year | Property Taxes |
|---|---|
| 2025 | $8,795 |
Contact Agent
Nearby Similar Homes
Nearby Sold Comparables
Contact Agent
Listing Provided By
Coldwell Banker Realty


