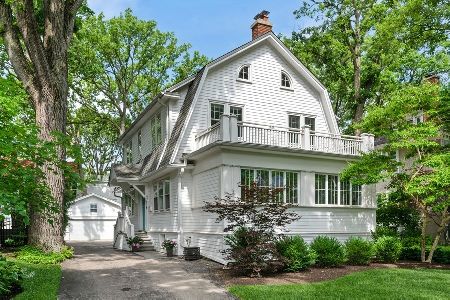72 Abbottsford Road, Winnetka, Illinois 60093
$1,195,000
|
Sold
|
|
| Status: | Closed |
| Sqft: | 0 |
| Cost/Sqft: | — |
| Beds: | 5 |
| Baths: | 4 |
| Year Built: | 1903 |
| Property Taxes: | $20,448 |
| Days On Market: | 3616 |
| Lot Size: | 0,00 |
Description
AMAZING location & fabulous front porch invites you into this fabulous East Winnetka home in Kenilworth's Sears School District. Home boasts 6 bedrms and 3.2 bathrms w/a spectacular white open kitchen, eat in breakfast area, large dining rm, welcoming formal living rm and a huge family rm w/fireplace and tray ceiling, doors that open to a deck overlooking the English Garden & large backyard. The sunny fam rm has a fireplace and opens to the eating area and kitchen. 2nd floor boasts 4 bedrms w/hardwd floors. 3rd floor master suite with att/master bathrm. Enjoy the spacious LL large Recreation rm with great storage, bedrm #6, a new full bathroom, laundry and office. Newer 2.5 car gar, close to schools, town, beach and train.
Property Specifics
| Single Family | |
| — | |
| Colonial | |
| 1903 | |
| Full | |
| — | |
| No | |
| — |
| Cook | |
| East Winnetka | |
| 0 / Not Applicable | |
| None | |
| Lake Michigan,Public | |
| Public Sewer | |
| 09149695 | |
| 05282010160000 |
Nearby Schools
| NAME: | DISTRICT: | DISTANCE: | |
|---|---|---|---|
|
Grade School
The Joseph Sears School |
38 | — | |
|
Middle School
The Joseph Sears School |
38 | Not in DB | |
|
High School
New Trier Twp H.s. Northfield/wi |
203 | Not in DB | |
Property History
| DATE: | EVENT: | PRICE: | SOURCE: |
|---|---|---|---|
| 3 Jun, 2011 | Sold | $820,000 | MRED MLS |
| 17 Apr, 2011 | Under contract | $849,000 | MRED MLS |
| 14 Mar, 2011 | Listed for sale | $849,000 | MRED MLS |
| 1 Jun, 2016 | Sold | $1,195,000 | MRED MLS |
| 9 Mar, 2016 | Under contract | $1,249,000 | MRED MLS |
| — | Last price change | $1,299,000 | MRED MLS |
| 24 Feb, 2016 | Listed for sale | $1,299,000 | MRED MLS |
| 9 Aug, 2018 | Sold | $995,000 | MRED MLS |
| 17 Jul, 2018 | Under contract | $1,095,000 | MRED MLS |
| 7 May, 2018 | Listed for sale | $1,095,000 | MRED MLS |
Room Specifics
Total Bedrooms: 6
Bedrooms Above Ground: 5
Bedrooms Below Ground: 1
Dimensions: —
Floor Type: Hardwood
Dimensions: —
Floor Type: Hardwood
Dimensions: —
Floor Type: Hardwood
Dimensions: —
Floor Type: —
Dimensions: —
Floor Type: —
Full Bathrooms: 4
Bathroom Amenities: Separate Shower
Bathroom in Basement: 1
Rooms: Bedroom 5,Bedroom 6,Breakfast Room,Enclosed Porch,Foyer,Recreation Room
Basement Description: Finished
Other Specifics
| 2 | |
| Concrete Perimeter | |
| Asphalt | |
| Deck | |
| Landscaped | |
| 65 X 180 | |
| Finished | |
| Full | |
| Skylight(s), Bar-Wet | |
| Range, Microwave, Dishwasher, Refrigerator, Washer, Dryer, Disposal | |
| Not in DB | |
| Sidewalks, Street Lights | |
| — | |
| — | |
| Gas Log |
Tax History
| Year | Property Taxes |
|---|---|
| 2011 | $23,445 |
| 2016 | $20,448 |
| 2018 | $22,859 |
Contact Agent
Nearby Similar Homes
Nearby Sold Comparables
Contact Agent
Listing Provided By
@properties












