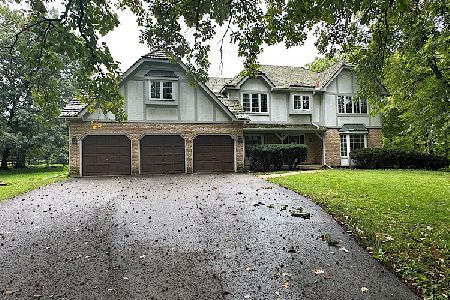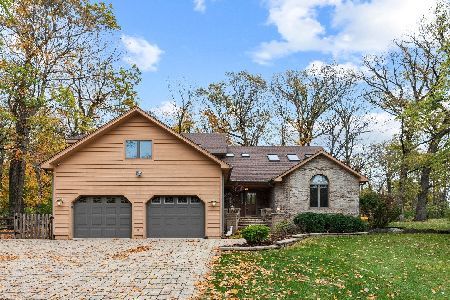72 Crestview Drive, Oswego, Illinois 60543
$475,000
|
Sold
|
|
| Status: | Closed |
| Sqft: | 3,166 |
| Cost/Sqft: | $158 |
| Beds: | 4 |
| Baths: | 5 |
| Year Built: | 1992 |
| Property Taxes: | $12,288 |
| Days On Market: | 4599 |
| Lot Size: | 1,52 |
Description
Beautiful Home Situated on a 1.6 Acre Wooded Lot With Small Stream in Backyard. 4 BR, 3 Full Baths and 2 Half Baths, Formal LR and DR, 1st Floor Den, Kitchen With All Stainless Steel Appl, Island, Breakfast Bar and Eat In Area. 2-Story FR w/Skylights and lots of Windows to Enjoy the Views. Screened in Sunroom to enjoy the Serene Setting. Walk Out Basement Offers a Exercise Room, Game Room and 2nd FR. 3 Decks Off Back
Property Specifics
| Single Family | |
| — | |
| — | |
| 1992 | |
| Full,Walkout | |
| — | |
| No | |
| 1.52 |
| Kendall | |
| — | |
| 0 / Not Applicable | |
| None | |
| Private Well | |
| Septic-Private | |
| 08381162 | |
| 0332328012 |
Nearby Schools
| NAME: | DISTRICT: | DISTANCE: | |
|---|---|---|---|
|
Grade School
Hunt Club Elementary School |
308 | — | |
|
Middle School
Traughber Junior High School |
308 | Not in DB | |
|
High School
Oswego High School |
308 | Not in DB | |
Property History
| DATE: | EVENT: | PRICE: | SOURCE: |
|---|---|---|---|
| 27 Nov, 2013 | Sold | $475,000 | MRED MLS |
| 19 Oct, 2013 | Under contract | $499,500 | MRED MLS |
| — | Last price change | $507,900 | MRED MLS |
| 26 Jun, 2013 | Listed for sale | $507,900 | MRED MLS |
Room Specifics
Total Bedrooms: 4
Bedrooms Above Ground: 4
Bedrooms Below Ground: 0
Dimensions: —
Floor Type: Carpet
Dimensions: —
Floor Type: Carpet
Dimensions: —
Floor Type: Carpet
Full Bathrooms: 5
Bathroom Amenities: Whirlpool,Separate Shower,Double Sink
Bathroom in Basement: 1
Rooms: Den,Eating Area,Exercise Room,Game Room,Mud Room,Recreation Room,Sun Room
Basement Description: Finished,Exterior Access
Other Specifics
| 3 | |
| Concrete Perimeter | |
| Asphalt | |
| Deck, Porch Screened, Storms/Screens | |
| Irregular Lot,Stream(s),Water View,Wooded | |
| 7X70X325X143X101X325 | |
| Full,Unfinished | |
| Full | |
| Vaulted/Cathedral Ceilings, Skylight(s), Hardwood Floors | |
| Double Oven, Range, Microwave, Dishwasher, Refrigerator, Washer, Dryer, Stainless Steel Appliance(s) | |
| Not in DB | |
| Street Lights, Street Paved | |
| — | |
| — | |
| Gas Log, Gas Starter, Decorative |
Tax History
| Year | Property Taxes |
|---|---|
| 2013 | $12,288 |
Contact Agent
Nearby Similar Homes
Nearby Sold Comparables
Contact Agent
Listing Provided By
john greene Realtor






