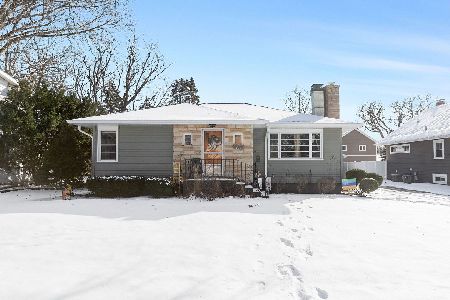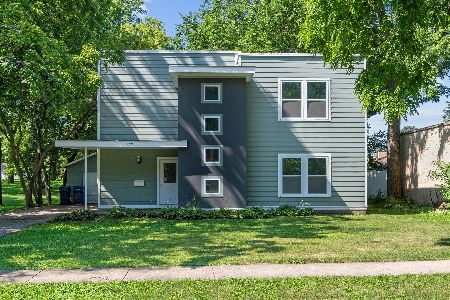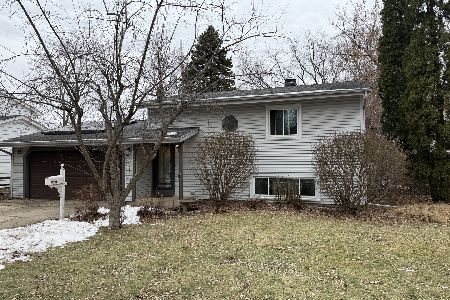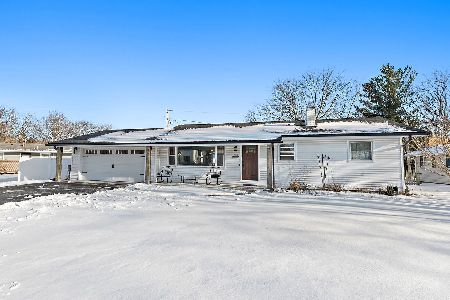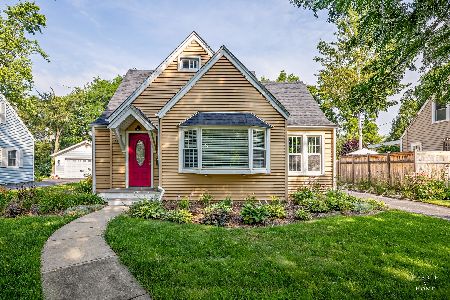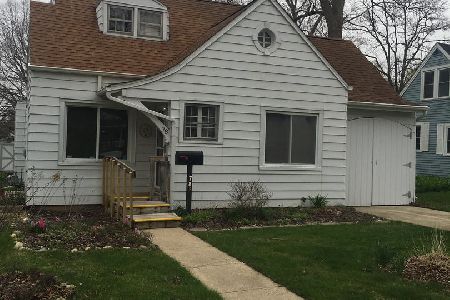72 Elm Street, Crystal Lake, Illinois 60014
$275,000
|
Sold
|
|
| Status: | Closed |
| Sqft: | 1,717 |
| Cost/Sqft: | $162 |
| Beds: | 5 |
| Baths: | 3 |
| Year Built: | 1942 |
| Property Taxes: | $5,636 |
| Days On Market: | 2870 |
| Lot Size: | 0,18 |
Description
Sought after DOWNTOWN CUL-DE-SAC location in close proximity to the beach and Metra station! This home has so much curb appeal and character! 5 bedrooms (5th can either be used as a bedroom or as office space.) Newer siding, electric, plumbing, HVAC, deck, driveway, kitchen with 42 in cabinets and granite countertops, bathrooms with granite countertops and ceramic tile. The master suite features a walk in closet with built in drawers and a window. The finished basement has a bathroom, family room and plenty of storage space! The hardwood floors were all just refinished, everything has been freshly painted, new stainless steel stove, microwave and dishwasher, and all the carpet was just replaced! 2 car garage and fenced in yard! Great location just minutes to downtown shopping, schools, parks, restaurants, the lake, and the train station! THIS IS A FANNIE MAE HOMEPATH HOME!
Property Specifics
| Single Family | |
| — | |
| Cape Cod | |
| 1942 | |
| Full | |
| — | |
| No | |
| 0.18 |
| Mc Henry | |
| — | |
| 0 / Not Applicable | |
| None | |
| Public | |
| Public Sewer | |
| 09914234 | |
| 1905105017 |
Nearby Schools
| NAME: | DISTRICT: | DISTANCE: | |
|---|---|---|---|
|
Grade School
Husmann Elementary School |
47 | — | |
|
Middle School
Richard F Bernotas Middle School |
47 | Not in DB | |
|
High School
Crystal Lake Central High School |
155 | Not in DB | |
Property History
| DATE: | EVENT: | PRICE: | SOURCE: |
|---|---|---|---|
| 21 May, 2018 | Sold | $275,000 | MRED MLS |
| 23 Apr, 2018 | Under contract | $278,500 | MRED MLS |
| 11 Apr, 2018 | Listed for sale | $278,500 | MRED MLS |
| 2 Sep, 2025 | Sold | $398,500 | MRED MLS |
| 28 Jul, 2025 | Under contract | $389,000 | MRED MLS |
| 23 Jul, 2025 | Listed for sale | $389,000 | MRED MLS |
Room Specifics
Total Bedrooms: 5
Bedrooms Above Ground: 5
Bedrooms Below Ground: 0
Dimensions: —
Floor Type: Carpet
Dimensions: —
Floor Type: Hardwood
Dimensions: —
Floor Type: Hardwood
Dimensions: —
Floor Type: —
Full Bathrooms: 3
Bathroom Amenities: —
Bathroom in Basement: 1
Rooms: Loft,Bedroom 5,Recreation Room,Workshop,Eating Area
Basement Description: Partially Finished
Other Specifics
| 2 | |
| Concrete Perimeter | |
| Asphalt | |
| Deck | |
| Cul-De-Sac,Fenced Yard | |
| 58X132 | |
| — | |
| Full | |
| Hardwood Floors, First Floor Bedroom, First Floor Full Bath | |
| Range, Microwave, Dishwasher | |
| Not in DB | |
| Dock, Water Rights, Sidewalks | |
| — | |
| — | |
| — |
Tax History
| Year | Property Taxes |
|---|---|
| 2018 | $5,636 |
| 2025 | $7,000 |
Contact Agent
Nearby Similar Homes
Nearby Sold Comparables
Contact Agent
Listing Provided By
Realty Executives Cornerstone

