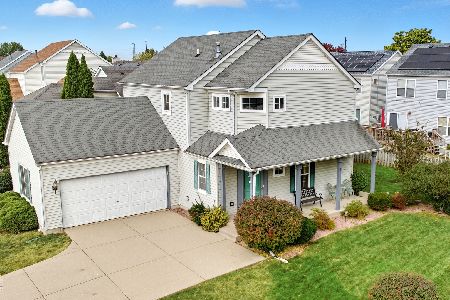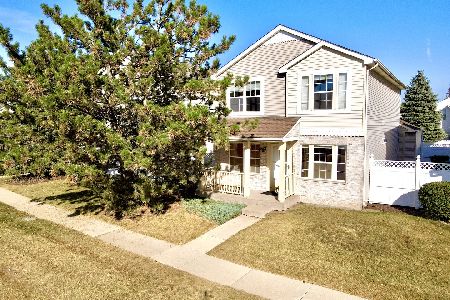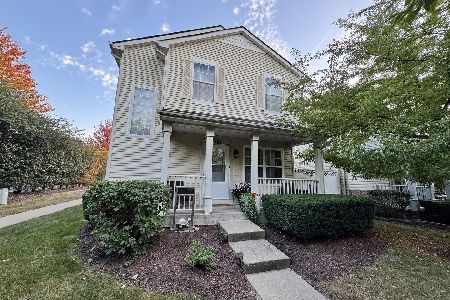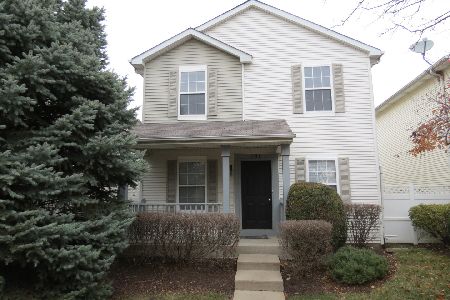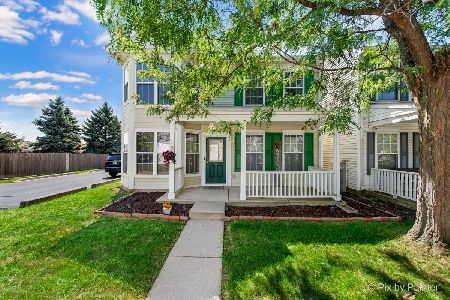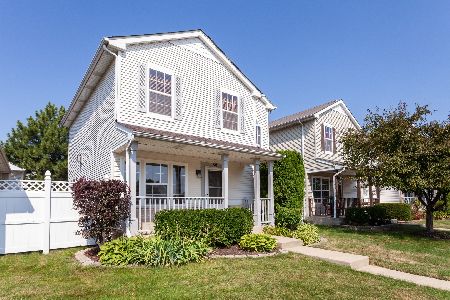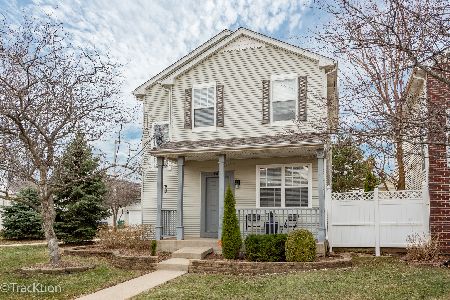72 Freesia Drive, Romeoville, Illinois 60446
$188,000
|
Sold
|
|
| Status: | Closed |
| Sqft: | 1,647 |
| Cost/Sqft: | $118 |
| Beds: | 3 |
| Baths: | 3 |
| Year Built: | 1998 |
| Property Taxes: | $4,677 |
| Days On Market: | 2805 |
| Lot Size: | 0,06 |
Description
Welcome Home! As You Arrive, You Will Fall in Love with the Great Curb Appeal Featuring a Charming Porch and Professional Landscaping. You are Invited into This Meticulously Maintained Home by the Beautiful Hardwood Flooring and Plenty of Natural Light. Your Eat-In Kitchen Offers Plenty of Cabinet and Counter Space, a Breakfast Bar & New Refrigerator. You will Enjoy Sipping Your Morning Coffee in Your Private Courtyard! The Spacious Family Room is Perfect for Entertaining Guests. Home Also Features a Formal Living & Dining Room! Use Your Imagination with the Upstairs Loft Featuring a Solar Powered Venting Skylight to Create an Office Nook! Retreat to Your Spacious Master Bedroom with a Private Bath and TONS of Closet Space. The Full Basement Provides You with Plenty of Extra Storage Space. Enjoy Energy Efficiency with Your Newer Windows, Furnace, AC, & Water Heater. Great Location Near Parks, Walking Trails, Highway, Shopping and Dining! Don't Miss This Gem!
Property Specifics
| Single Family | |
| — | |
| Traditional | |
| 1998 | |
| Full | |
| — | |
| No | |
| 0.06 |
| Will | |
| Wespark | |
| 127 / Monthly | |
| Insurance,Lawn Care,Snow Removal | |
| Public | |
| Public Sewer | |
| 09951826 | |
| 1104072080300000 |
Nearby Schools
| NAME: | DISTRICT: | DISTANCE: | |
|---|---|---|---|
|
Grade School
Kenneth L Hermansen Elementary S |
365U | — | |
|
Middle School
A Vito Martinez Middle School |
365U | Not in DB | |
|
High School
Romeoville High School |
365U | Not in DB | |
Property History
| DATE: | EVENT: | PRICE: | SOURCE: |
|---|---|---|---|
| 31 Jul, 2018 | Sold | $188,000 | MRED MLS |
| 5 Jun, 2018 | Under contract | $194,900 | MRED MLS |
| — | Last price change | $199,900 | MRED MLS |
| 16 May, 2018 | Listed for sale | $199,900 | MRED MLS |
Room Specifics
Total Bedrooms: 3
Bedrooms Above Ground: 3
Bedrooms Below Ground: 0
Dimensions: —
Floor Type: Carpet
Dimensions: —
Floor Type: Carpet
Full Bathrooms: 3
Bathroom Amenities: —
Bathroom in Basement: 0
Rooms: Loft
Basement Description: Unfinished
Other Specifics
| 2 | |
| Concrete Perimeter | |
| Concrete | |
| — | |
| Fenced Yard | |
| 84X33X84X33 | |
| — | |
| Full | |
| Hardwood Floors | |
| Range, Microwave, Dishwasher, Refrigerator, Washer, Dryer, Disposal | |
| Not in DB | |
| Sidewalks, Street Lights, Street Paved | |
| — | |
| — | |
| — |
Tax History
| Year | Property Taxes |
|---|---|
| 2018 | $4,677 |
Contact Agent
Nearby Similar Homes
Nearby Sold Comparables
Contact Agent
Listing Provided By
john greene, Realtor

