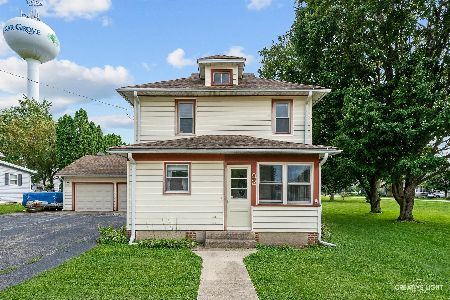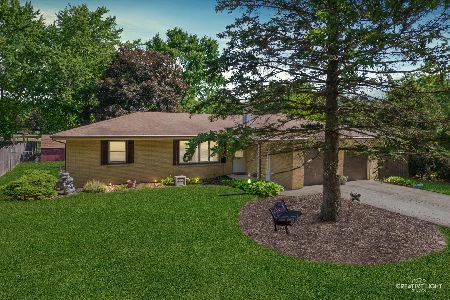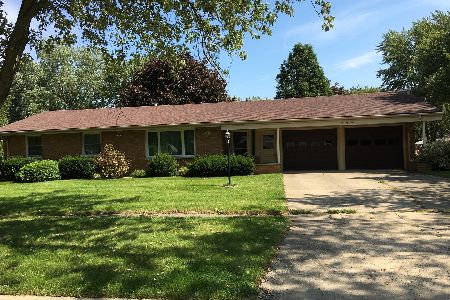72 Stanley Drive, Sugar Grove, Illinois 60554
$225,500
|
Sold
|
|
| Status: | Closed |
| Sqft: | 1,339 |
| Cost/Sqft: | $174 |
| Beds: | 3 |
| Baths: | 2 |
| Year Built: | 1964 |
| Property Taxes: | $6,463 |
| Days On Market: | 2196 |
| Lot Size: | 0,30 |
Description
Tranquility and serentity surrounds this 3 bedroom brick ranch with 4 garden areas including a backyard paver patio, built-in grill and pergola along with raised garden section, a perennial sitting retreat, and towering evegreen trees. Kitchen completely remodeled, maple cabinets, granite countertops, and stainless steel appliances. Hardwood flooring throughout the main level. Huge bonus space in finished lower area offering a den/office, full bathroom, and recreational area.
Property Specifics
| Single Family | |
| — | |
| Ranch | |
| 1964 | |
| Full | |
| — | |
| No | |
| 0.3 |
| Kane | |
| — | |
| 0 / Not Applicable | |
| None | |
| Public | |
| Public Sewer | |
| 10623963 | |
| 1421204015 |
Nearby Schools
| NAME: | DISTRICT: | DISTANCE: | |
|---|---|---|---|
|
Grade School
John Shields Elementary School |
302 | — | |
|
Middle School
Harter Middle School |
302 | Not in DB | |
|
High School
Kaneland High School |
302 | Not in DB | |
Property History
| DATE: | EVENT: | PRICE: | SOURCE: |
|---|---|---|---|
| 27 Nov, 2012 | Sold | $112,500 | MRED MLS |
| 10 Nov, 2012 | Under contract | $120,000 | MRED MLS |
| 4 Nov, 2012 | Listed for sale | $120,000 | MRED MLS |
| 28 Jun, 2013 | Sold | $185,000 | MRED MLS |
| 13 May, 2013 | Under contract | $197,000 | MRED MLS |
| 7 May, 2013 | Listed for sale | $197,000 | MRED MLS |
| 14 May, 2020 | Sold | $225,500 | MRED MLS |
| 9 Apr, 2020 | Under contract | $232,500 | MRED MLS |
| — | Last price change | $233,500 | MRED MLS |
| 30 Jan, 2020 | Listed for sale | $233,500 | MRED MLS |
Room Specifics
Total Bedrooms: 3
Bedrooms Above Ground: 3
Bedrooms Below Ground: 0
Dimensions: —
Floor Type: Hardwood
Dimensions: —
Floor Type: Hardwood
Full Bathrooms: 2
Bathroom Amenities: Double Sink
Bathroom in Basement: 1
Rooms: No additional rooms
Basement Description: Finished
Other Specifics
| 2 | |
| Concrete Perimeter | |
| Concrete | |
| Deck | |
| Corner Lot | |
| 14375 | |
| — | |
| None | |
| Hardwood Floors, Wood Laminate Floors, First Floor Bedroom, First Floor Full Bath | |
| Range, Microwave, Dishwasher, Refrigerator, Washer, Dryer, Stainless Steel Appliance(s) | |
| Not in DB | |
| Park, Curbs, Sidewalks, Street Lights, Street Paved | |
| — | |
| — | |
| — |
Tax History
| Year | Property Taxes |
|---|---|
| 2012 | $5,093 |
| 2013 | $5,443 |
| 2020 | $6,463 |
Contact Agent
Nearby Sold Comparables
Contact Agent
Listing Provided By
RE/MAX Suburban






