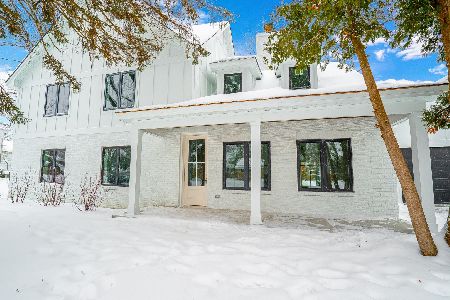720 11th Avenue, La Grange, Illinois 60525
$255,000
|
Sold
|
|
| Status: | Closed |
| Sqft: | 1,191 |
| Cost/Sqft: | $210 |
| Beds: | 3 |
| Baths: | 2 |
| Year Built: | 1954 |
| Property Taxes: | $4,227 |
| Days On Market: | 3419 |
| Lot Size: | 0,31 |
Description
You'll fall in love with this great home! Top to bottom this home has been updated with contemporary designs. Remodeled kitchen with SS appliances, granite counter tops, decorative tile back splash, ceramic tile flooring and a breakfast bar for added eating space. Updated bathrooms with new vanities, new ceramic tiling throughout and decorative mosaic tile. Fresh paint, new laminate flooring in main living areas, carpet in bedrooms. New plumbing and electrical throughout and brand new roof. The spacious floor plan creates privacy from the bedrooms to the main living areas. Centrally located in Lagrange just a short drive to downtown with dozens of gourmet dining options, boutique shopping, entertainment, the Metra and more! Don't miss out on this amazing home!
Property Specifics
| Single Family | |
| — | |
| Ranch | |
| 1954 | |
| None | |
| — | |
| No | |
| 0.31 |
| Cook | |
| — | |
| 0 / Not Applicable | |
| None | |
| Lake Michigan,Public | |
| Public Sewer | |
| 09341874 | |
| 18092140090000 |
Nearby Schools
| NAME: | DISTRICT: | DISTANCE: | |
|---|---|---|---|
|
Grade School
Seventh Ave Elementary School |
105 | — | |
|
Middle School
Wm F Gurrie Middle School |
105 | Not in DB | |
|
High School
Lyons Twp High School |
204 | Not in DB | |
Property History
| DATE: | EVENT: | PRICE: | SOURCE: |
|---|---|---|---|
| 2 Mar, 2016 | Sold | $171,000 | MRED MLS |
| 6 Feb, 2016 | Under contract | $193,900 | MRED MLS |
| 30 Jan, 2016 | Listed for sale | $193,900 | MRED MLS |
| 22 Dec, 2016 | Sold | $255,000 | MRED MLS |
| 14 Nov, 2016 | Under contract | $250,000 | MRED MLS |
| — | Last price change | $270,000 | MRED MLS |
| 14 Sep, 2016 | Listed for sale | $300,000 | MRED MLS |
Room Specifics
Total Bedrooms: 3
Bedrooms Above Ground: 3
Bedrooms Below Ground: 0
Dimensions: —
Floor Type: Carpet
Dimensions: —
Floor Type: Carpet
Full Bathrooms: 2
Bathroom Amenities: —
Bathroom in Basement: 0
Rooms: Eating Area
Basement Description: None
Other Specifics
| 1 | |
| — | |
| — | |
| Storms/Screens | |
| — | |
| 100 X 136 | |
| — | |
| Full | |
| Wood Laminate Floors, First Floor Laundry, First Floor Full Bath | |
| Range, Dishwasher, Refrigerator, Freezer, Stainless Steel Appliance(s) | |
| Not in DB | |
| — | |
| — | |
| — | |
| — |
Tax History
| Year | Property Taxes |
|---|---|
| 2016 | $4,227 |
| 2016 | $4,227 |
Contact Agent
Nearby Similar Homes
Nearby Sold Comparables
Contact Agent
Listing Provided By
Goodwill Realty Group, Inc









