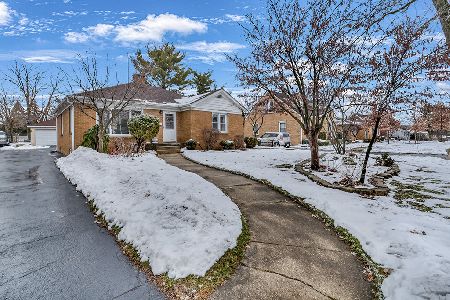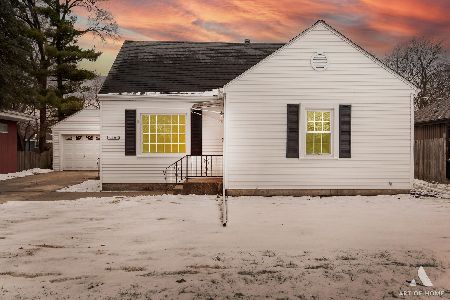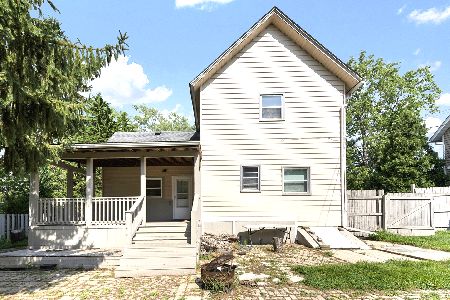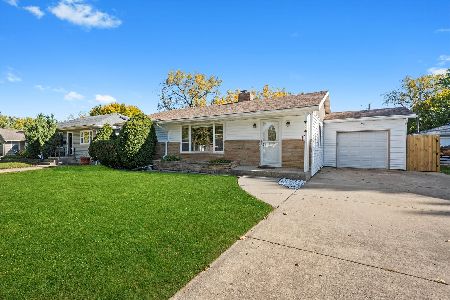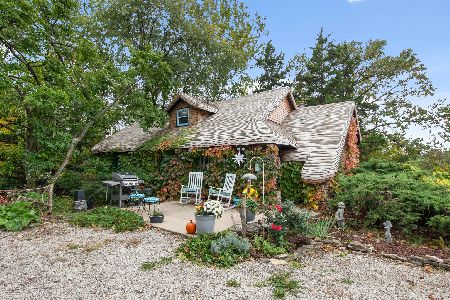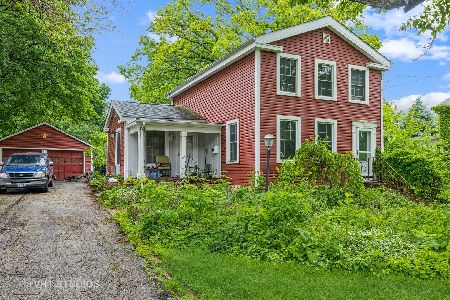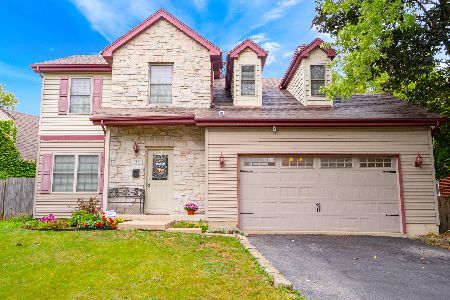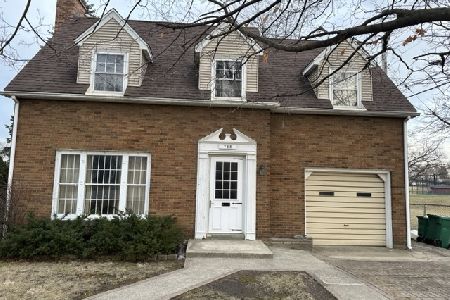720 11th Street, Lockport, Illinois 60441
$161,000
|
Sold
|
|
| Status: | Closed |
| Sqft: | 800 |
| Cost/Sqft: | $206 |
| Beds: | 2 |
| Baths: | 2 |
| Year Built: | 1958 |
| Property Taxes: | $5,093 |
| Days On Market: | 3744 |
| Lot Size: | 0,00 |
Description
Quite possibly the best value in the highly desired Milne/Kelvin Grove School District #91. All Brick Ranch with approx. 1300-1600 sqrft of total living space with gleaming Hardwood Floors, Totally New Kitchen loaded with an abundance of cabinets in 2014 & All Stainless Steel Kitchen Appliances. 2 Fireplaces. Full Finished Basement with Bathroom (with Plumbing in for Shower) & Fireplace in the Family Room. Oversized Utility/Laundry Room with plenty of extra storage space. 19x7 Screened in SunRoom off the Dining Room (DR could easily be 3rd Bedroom). Fireplace in Living Room. Newer GFHA Furnace & HWH in 2010 New A/C in 2013. New Roof on House & Garage in 2012. 20 New Windows in 2012. New Front and Back Storm & Screen Doors in 2013. Detached Garage w/EDO and Fenced Yard. Walking distance to the Park. This one is one to see. It's a great value. Just move in, unpack & enjoy.
Property Specifics
| Single Family | |
| — | |
| Ranch | |
| 1958 | |
| Full | |
| BRICK RANCH | |
| No | |
| — |
| Will | |
| Kelvin Grove | |
| 0 / Not Applicable | |
| None | |
| Public | |
| Public Sewer | |
| 09069005 | |
| 1104234190230000 |
Nearby Schools
| NAME: | DISTRICT: | DISTANCE: | |
|---|---|---|---|
|
Grade School
Milne Grove Elementary School |
91 | — | |
|
Middle School
Kelvin Grove Elementary School |
91 | Not in DB | |
|
High School
Lockport Township High School |
205 | Not in DB | |
Property History
| DATE: | EVENT: | PRICE: | SOURCE: |
|---|---|---|---|
| 11 Mar, 2016 | Sold | $161,000 | MRED MLS |
| 26 Jan, 2016 | Under contract | $165,000 | MRED MLS |
| — | Last price change | $168,000 | MRED MLS |
| 19 Oct, 2015 | Listed for sale | $168,000 | MRED MLS |
Room Specifics
Total Bedrooms: 2
Bedrooms Above Ground: 2
Bedrooms Below Ground: 0
Dimensions: —
Floor Type: Hardwood
Full Bathrooms: 2
Bathroom Amenities: —
Bathroom in Basement: 1
Rooms: Bonus Room
Basement Description: Partially Finished,Bathroom Rough-In
Other Specifics
| 1.5 | |
| Block | |
| Concrete,Side Drive | |
| Porch Screened, Storms/Screens | |
| Fenced Yard,Irregular Lot,Park Adjacent | |
| 78X91X60X124 | |
| Unfinished | |
| None | |
| Hardwood Floors, First Floor Bedroom, First Floor Full Bath | |
| Range, Microwave, Dishwasher, Refrigerator, Washer, Dryer, Stainless Steel Appliance(s) | |
| Not in DB | |
| Tennis Courts, Sidewalks, Street Lights, Street Paved | |
| — | |
| — | |
| Wood Burning |
Tax History
| Year | Property Taxes |
|---|---|
| 2016 | $5,093 |
Contact Agent
Nearby Similar Homes
Nearby Sold Comparables
Contact Agent
Listing Provided By
Coldwell Banker The Real Estate Group

