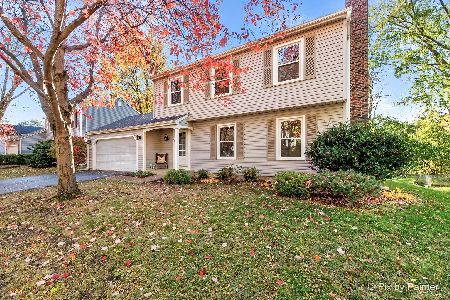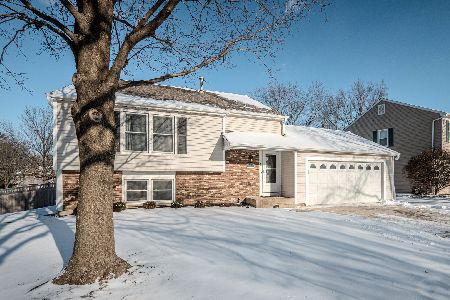720 12th Avenue, St Charles, Illinois 60174
$295,000
|
Sold
|
|
| Status: | Closed |
| Sqft: | 1,228 |
| Cost/Sqft: | $228 |
| Beds: | 3 |
| Baths: | 1 |
| Year Built: | 1973 |
| Property Taxes: | $4,587 |
| Days On Market: | 1579 |
| Lot Size: | 0,20 |
Description
Beautiful Ranch home located in Saint Charles looking for new home owners to love this home as much as the current family has throughout the years. 3 bedrooms & 1 full bathroom. Home boasts a large living room & family room featuring Pella bay windows. Family room has built in shelving & a cozy fireplace. All upgraded Pella windows throughout home. All appliances are included. Kitchen opens up to the family room for a nice flow or hosting a family gathering. Outside, enjoy the privacy with large trees, & a beautiful flower garden that backs up to Rotary Park. 2 car garage with a concrete driveway. Siding, roof & gutters with leaf guard all done in 2007. New furnace & AC unit in 2020. Call today for a private showing!
Property Specifics
| Single Family | |
| — | |
| Ranch | |
| 1973 | |
| None | |
| — | |
| No | |
| 0.2 |
| Kane | |
| — | |
| — / Not Applicable | |
| None | |
| Public | |
| Public Sewer | |
| 11237933 | |
| 0935108004 |
Nearby Schools
| NAME: | DISTRICT: | DISTANCE: | |
|---|---|---|---|
|
Grade School
Munhall Elementary School |
303 | — | |
|
Middle School
Wredling Middle School |
303 | Not in DB | |
|
High School
St Charles East High School |
303 | Not in DB | |
Property History
| DATE: | EVENT: | PRICE: | SOURCE: |
|---|---|---|---|
| 4 Nov, 2021 | Sold | $295,000 | MRED MLS |
| 7 Oct, 2021 | Under contract | $279,900 | MRED MLS |
| 5 Oct, 2021 | Listed for sale | $279,900 | MRED MLS |
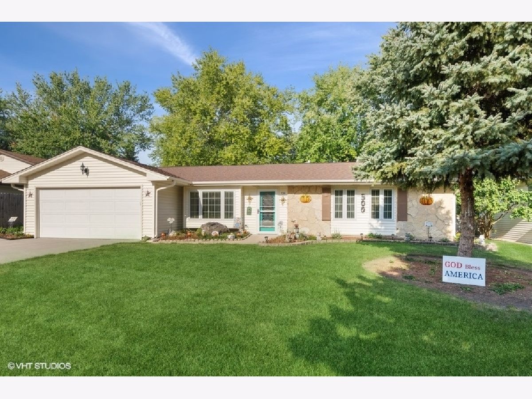
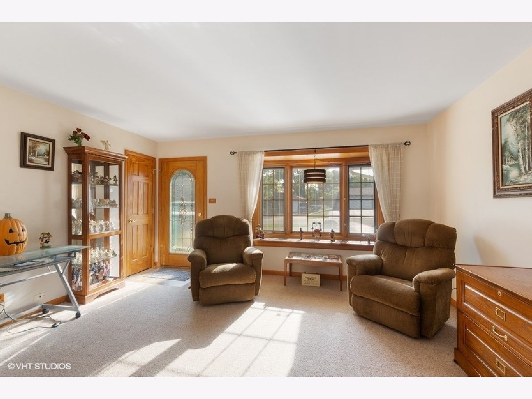
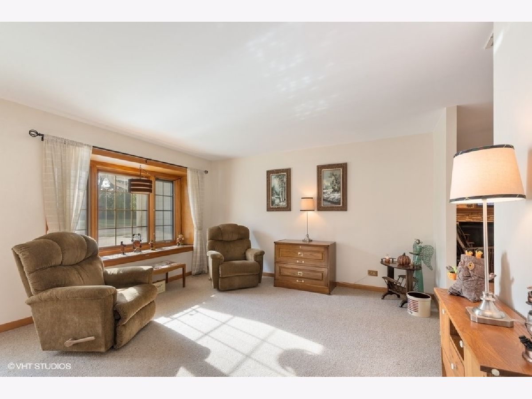
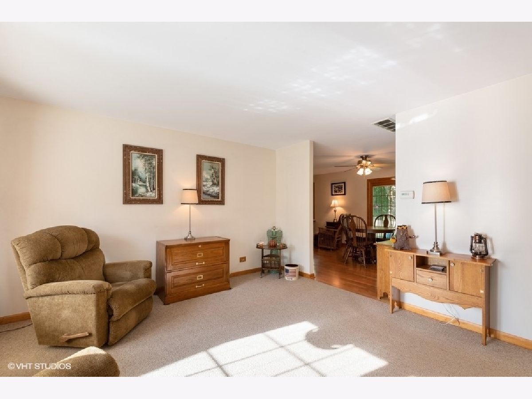
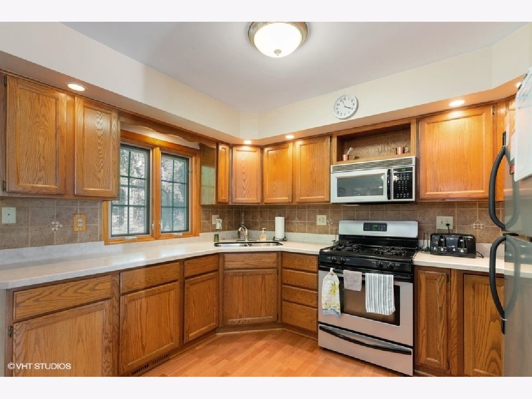

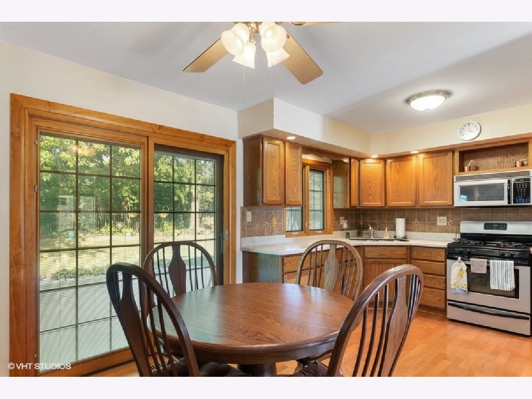
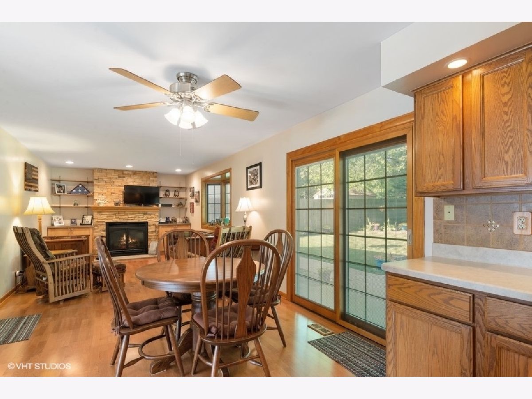
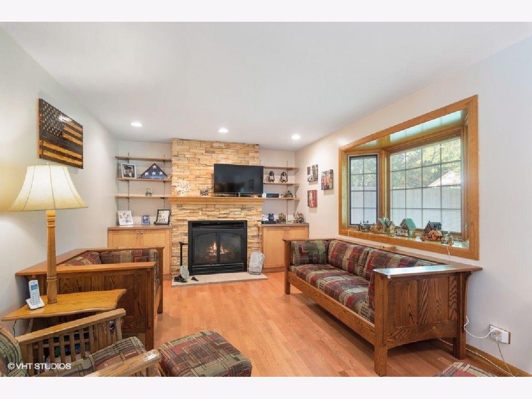
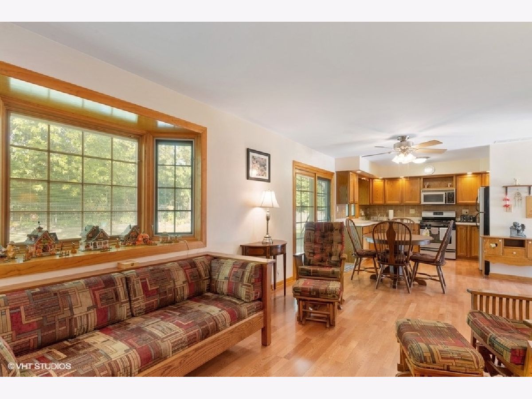
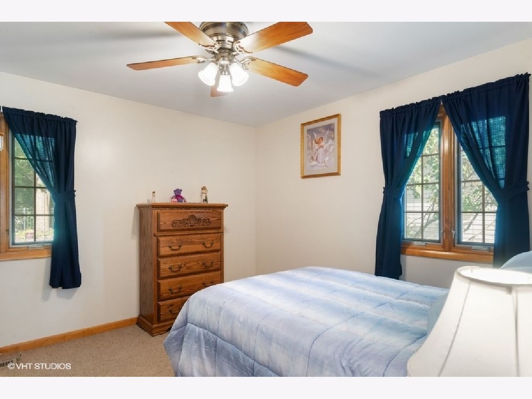

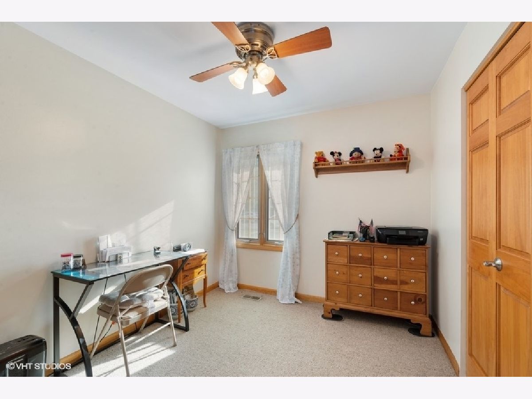
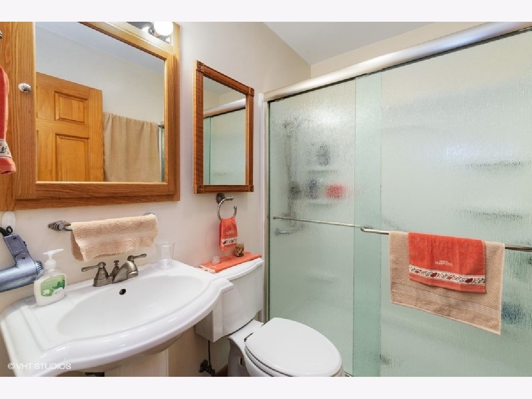
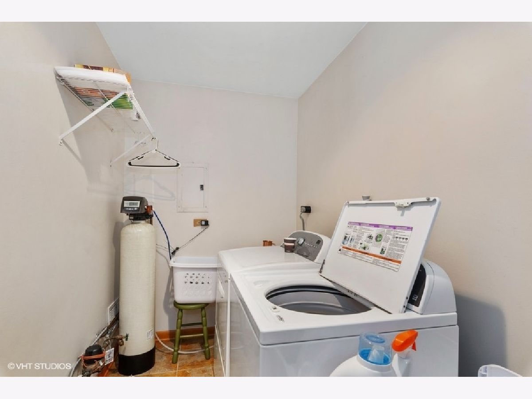
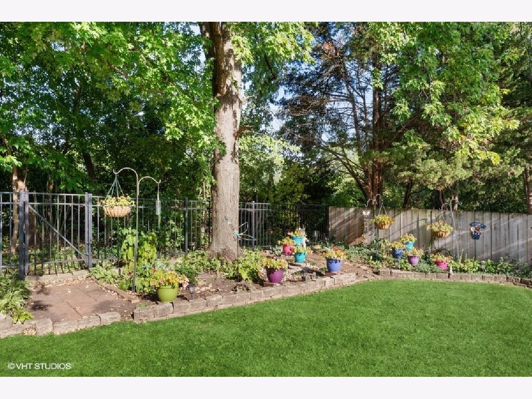
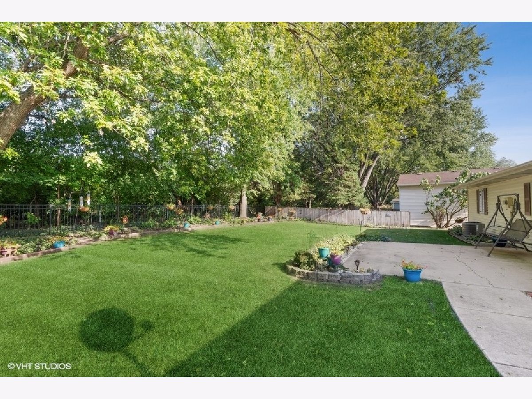
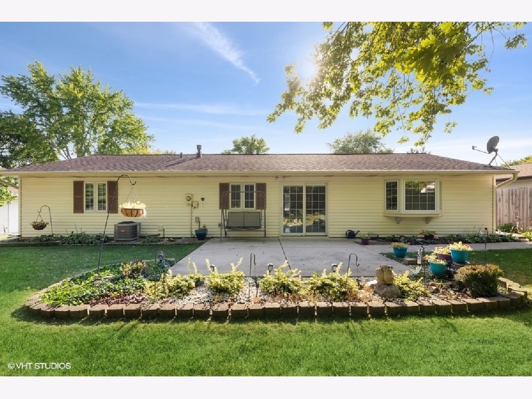
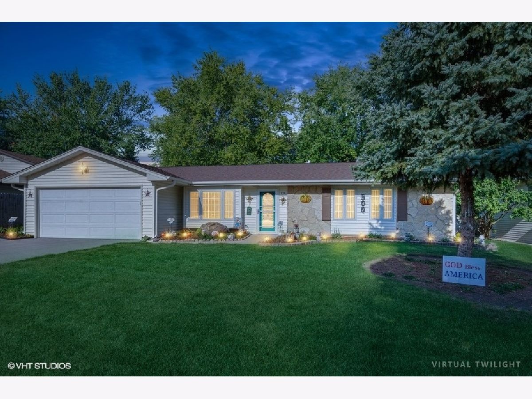
Room Specifics
Total Bedrooms: 3
Bedrooms Above Ground: 3
Bedrooms Below Ground: 0
Dimensions: —
Floor Type: Carpet
Dimensions: —
Floor Type: Carpet
Full Bathrooms: 1
Bathroom Amenities: —
Bathroom in Basement: 0
Rooms: No additional rooms
Basement Description: Slab
Other Specifics
| 2 | |
| Concrete Perimeter | |
| Concrete | |
| Patio | |
| Landscaped,Park Adjacent,Mature Trees,Backs to Trees/Woods,Partial Fencing | |
| 8656 | |
| Unfinished | |
| None | |
| Wood Laminate Floors, Built-in Features, Walk-In Closet(s), Bookcases, Open Floorplan, Some Carpeting, Dining Combo | |
| Range, Microwave, Refrigerator, Washer, Dryer | |
| Not in DB | |
| Park, Curbs, Sidewalks, Street Lights, Street Paved | |
| — | |
| — | |
| Gas Log, Gas Starter |
Tax History
| Year | Property Taxes |
|---|---|
| 2021 | $4,587 |
Contact Agent
Nearby Similar Homes
Nearby Sold Comparables
Contact Agent
Listing Provided By
Berkshire Hathaway HomeServices Starck Real Estate

