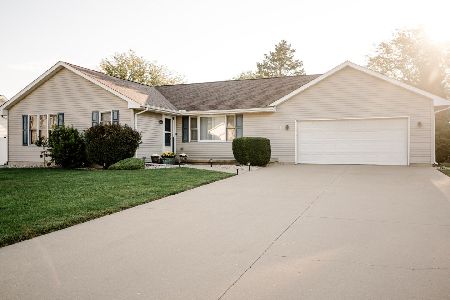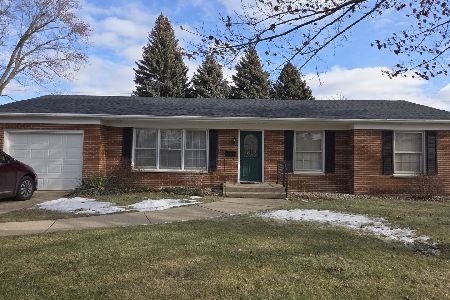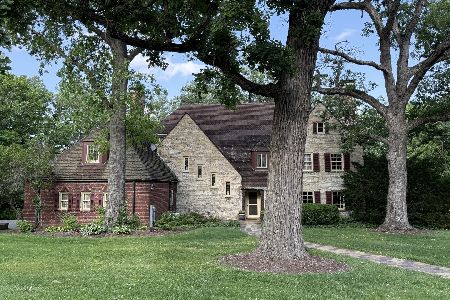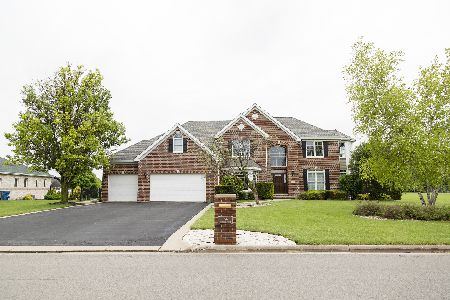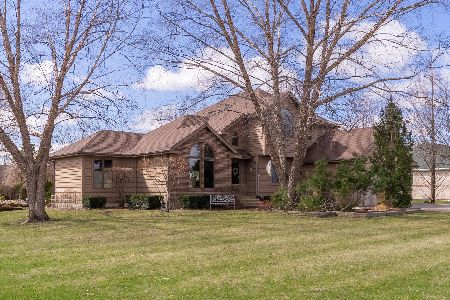720 30th Street, Peru, Illinois 61354
$475,000
|
Sold
|
|
| Status: | Closed |
| Sqft: | 3,567 |
| Cost/Sqft: | $133 |
| Beds: | 3 |
| Baths: | 3 |
| Year Built: | 2003 |
| Property Taxes: | $7,494 |
| Days On Market: | 1871 |
| Lot Size: | 0,79 |
Description
Beautiful 3-bedroom, 2.5-bath brick ranch home on 3/4 acre lot has open floor plan, 3 car attached garage. High quality construction. Hardwood and ceramic floors throughout. Spacious master suite. All walk-in closets. Large two cook kitchen with sizeable walk-in pantry room. All high-end appliances. Foyer and living room has 11 ft ceilings. Laundry room has built-in cabinets with spacious counter top and 11 ft hanging rod. Craftsman style glass French doors. Most fixtures are stained glass. Full basement, 2 HVAC systems, whole house vac, roof 8 years old. Bright and cheery home. Some note worth things not to be missed: all walls made using timberstrand 2x4, outside walls/rim joists foam insulated (full depth), all floors are extra thick with additional plywood underlayment, central vacuum (6 ports located strategically for full coverage), Marvin Windows (low-e double pane windows with inside screens), two Carrier HVAC systems (bedrooms and living area), two AO Smith 50 gal capacity (high recovery rate water heaters), all horizontal water supplies are 3/4" copper= no water pressure drops from using water at multiple places, three water shuts offs (city side, interior, exterior-4 outside spigots), laundry dryer ductwork is recessed in wall to maximize dryer set back, all doorways at least 3 ft wide, all hallways 4' wide, 2x8 blocking in bath tub and shower wall area for future grab bar support, tub shower door is extra tall for ingress/egress, master shower has a ceiling heater as well as light and exhaust fan, all bathroom fans are on timers (fan CFM exceeds typical install needs-excellent for moisture removal and not developing mold), kitchen Vent-a-Hood exhaust fan is 600 CFM (unique grease capture does not use filters-cleans up in dishwasher), cat 5e and coax in all living areas/bedrooms (all done as home runs), one bedroom wired for office use with extra power and utility jacks, unfinished basement with extra high ceiling, 400A service across two panels, 60A sub feed to the garage, full set of photos showing various stages of the construction, house floor plans for HVAC and electrical layout (all vents under windows are 5" away from wall to allow for window treatment clearance. Floor Plan and Additional Features Sheet under Additional Information.
Property Specifics
| Single Family | |
| — | |
| — | |
| 2003 | |
| — | |
| — | |
| No | |
| 0.79 |
| — | |
| — | |
| — / Not Applicable | |
| — | |
| — | |
| — | |
| 10949588 | |
| 1709205002 |
Nearby Schools
| NAME: | DISTRICT: | DISTANCE: | |
|---|---|---|---|
|
Grade School
Northview Elementary School |
124 | — | |
|
Middle School
Parkside Junior High School |
124 | Not in DB | |
|
High School
La Salle-peru Twp High School |
120 | Not in DB | |
Property History
| DATE: | EVENT: | PRICE: | SOURCE: |
|---|---|---|---|
| 30 Dec, 2021 | Sold | $475,000 | MRED MLS |
| 31 Aug, 2021 | Under contract | $475,000 | MRED MLS |
| — | Last price change | $500,000 | MRED MLS |
| 8 Dec, 2020 | Listed for sale | $530,000 | MRED MLS |
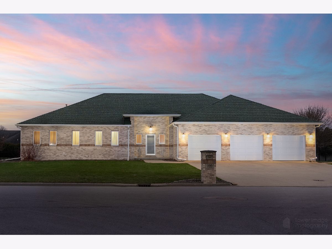
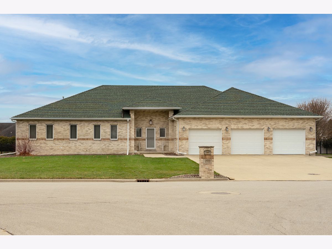
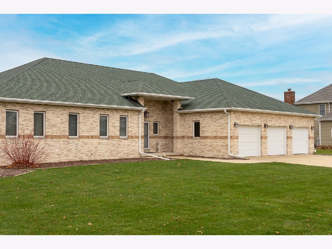
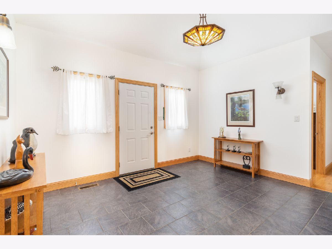
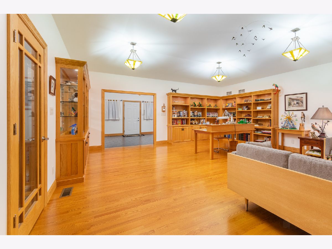
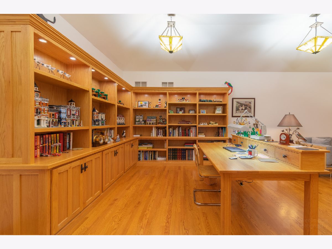
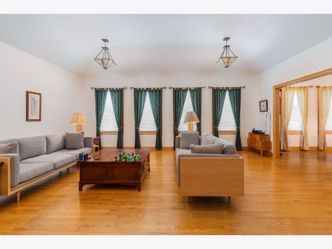
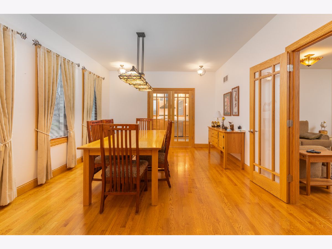
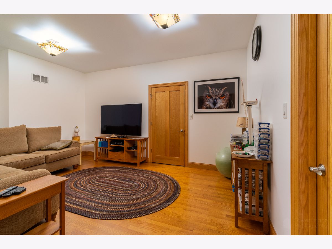
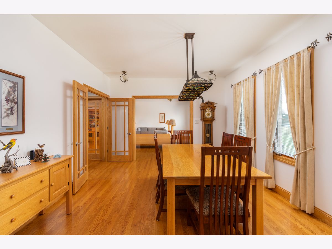
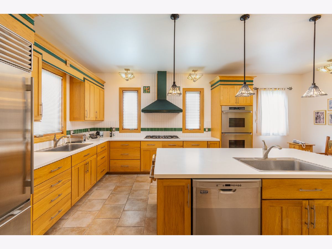
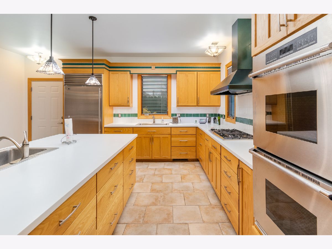
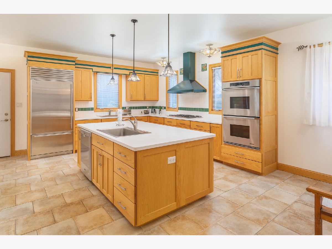
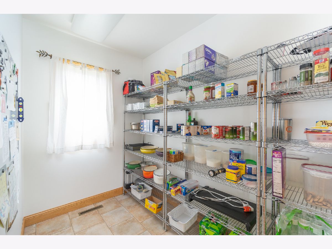
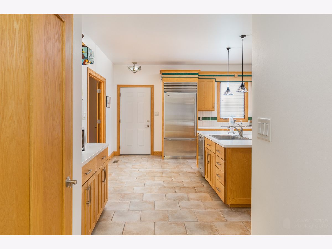
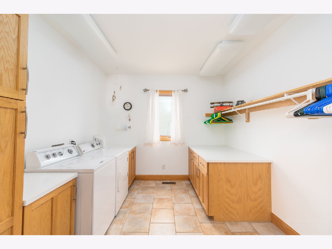
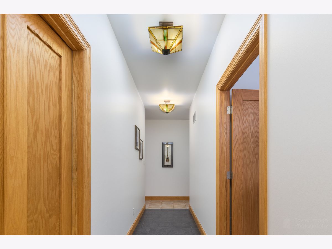
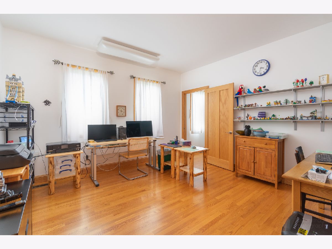
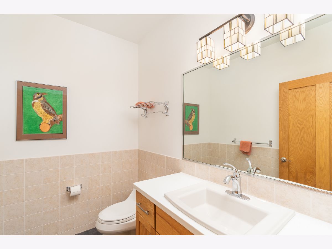
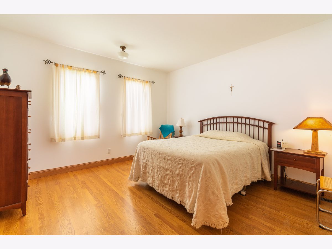
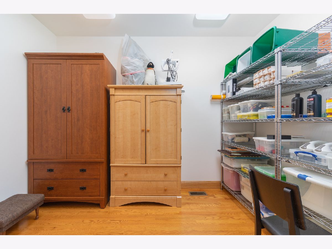
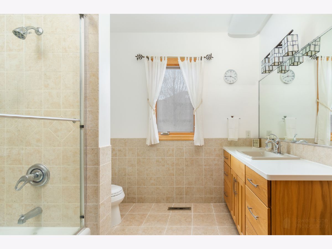
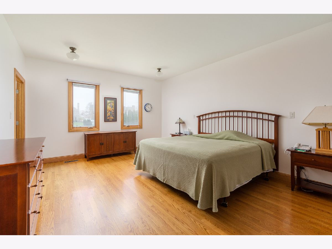
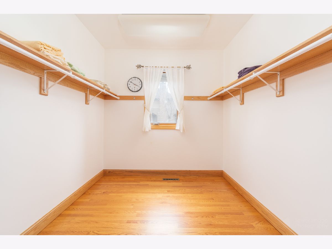
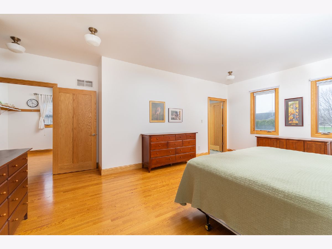
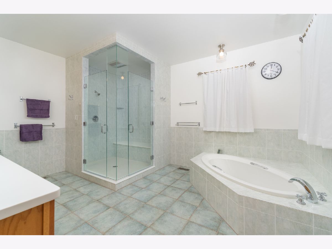
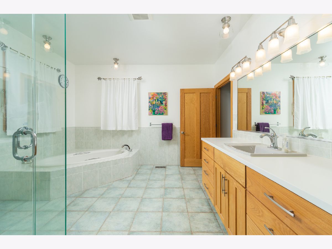
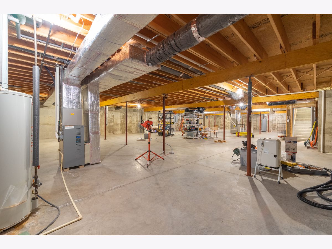
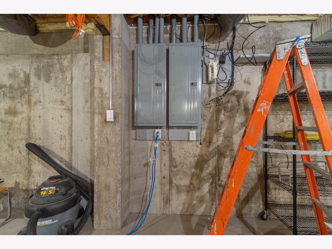
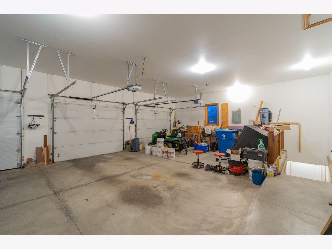
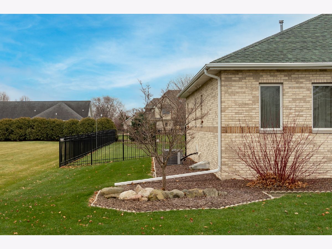
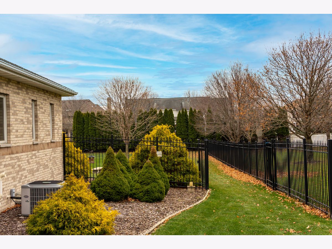
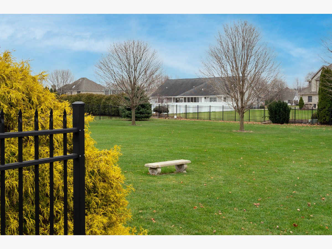
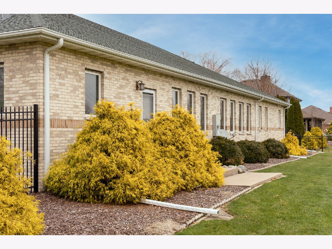
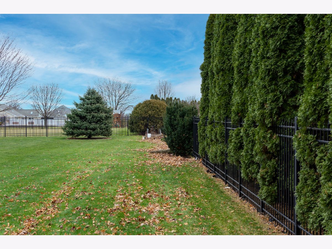
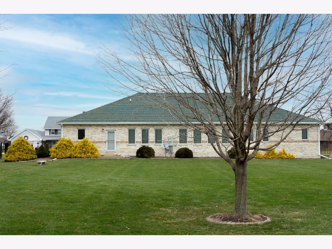
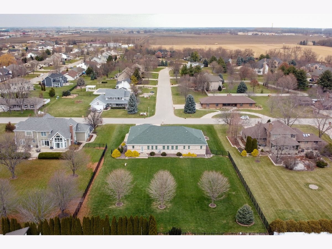
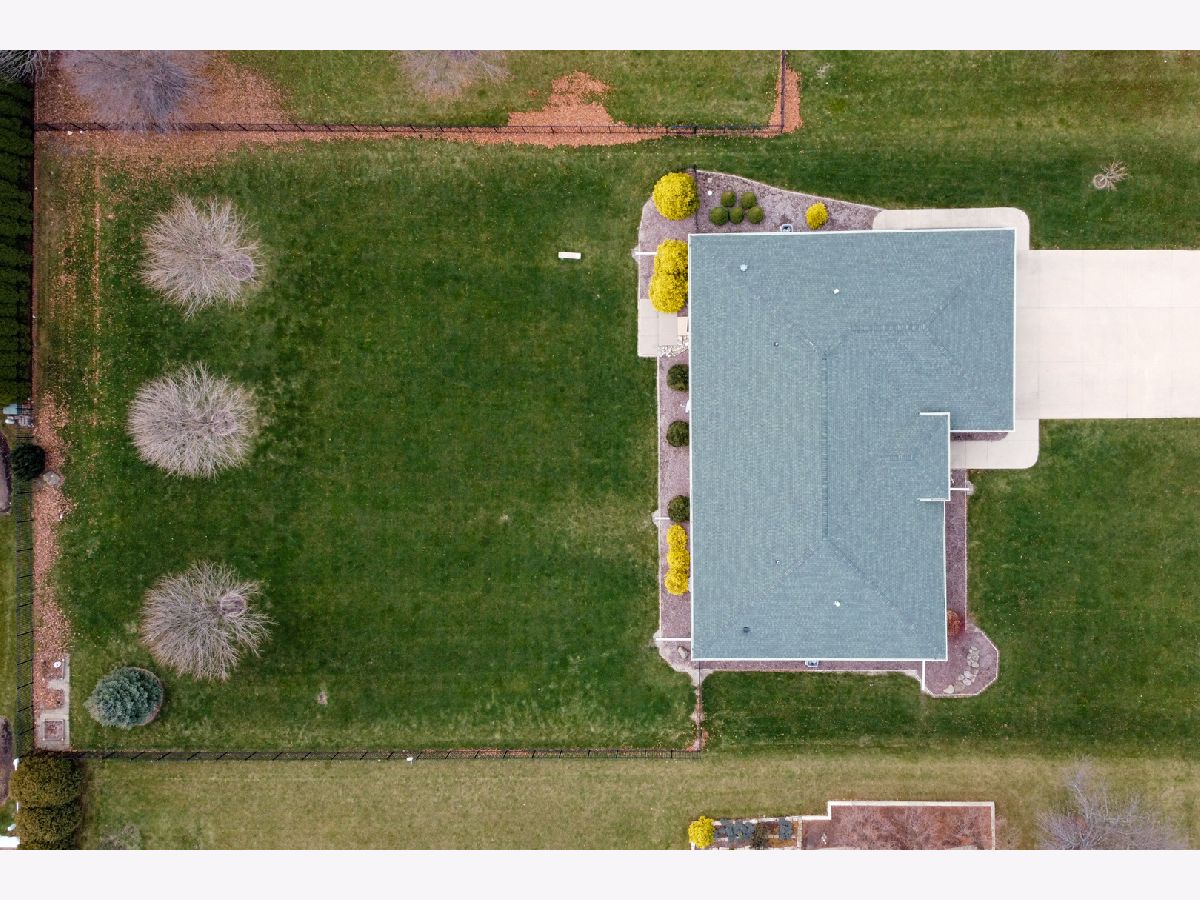
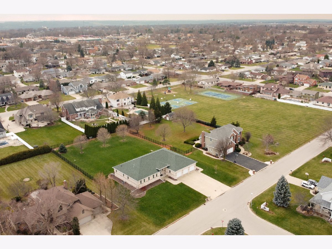
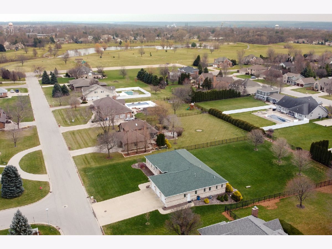
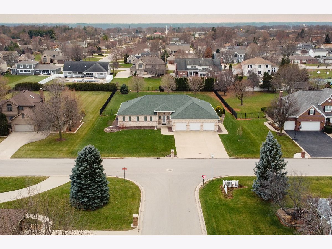
Room Specifics
Total Bedrooms: 3
Bedrooms Above Ground: 3
Bedrooms Below Ground: 0
Dimensions: —
Floor Type: —
Dimensions: —
Floor Type: —
Full Bathrooms: 3
Bathroom Amenities: Separate Shower,Soaking Tub
Bathroom in Basement: 0
Rooms: —
Basement Description: Unfinished
Other Specifics
| 3 | |
| — | |
| Concrete | |
| — | |
| — | |
| 134X250 | |
| Unfinished | |
| — | |
| — | |
| — | |
| Not in DB | |
| — | |
| — | |
| — | |
| — |
Tax History
| Year | Property Taxes |
|---|---|
| 2021 | $7,494 |
Contact Agent
Nearby Similar Homes
Nearby Sold Comparables
Contact Agent
Listing Provided By
Coldwell Banker Today's, Realtors

