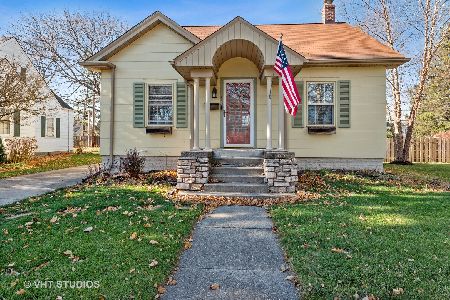720 Chestnut Avenue, Arlington Heights, Illinois 60004
$315,000
|
Sold
|
|
| Status: | Closed |
| Sqft: | 728 |
| Cost/Sqft: | $433 |
| Beds: | 2 |
| Baths: | 1 |
| Year Built: | 1930 |
| Property Taxes: | $5,219 |
| Days On Market: | 660 |
| Lot Size: | 0,00 |
Description
Historic district is here!! Builders and those looking to rehab homes, your wait is over!! This home is steps away from the Arlington Heights Memorial library and a short walk to the Metra train station. Award winning schools, great parks and convenient roads are also assets to our home. Come over, drive by and see if this isn't the perfect home and location you have been longing for.
Property Specifics
| Single Family | |
| — | |
| — | |
| 1930 | |
| — | |
| — | |
| No | |
| — |
| Cook | |
| — | |
| — / Not Applicable | |
| — | |
| — | |
| — | |
| 12020353 | |
| 03302250110000 |
Nearby Schools
| NAME: | DISTRICT: | DISTANCE: | |
|---|---|---|---|
|
Grade School
Olive-mary Stitt School |
25 | — | |
|
Middle School
Thomas Middle School |
25 | Not in DB | |
|
High School
John Hersey High School |
214 | Not in DB | |
Property History
| DATE: | EVENT: | PRICE: | SOURCE: |
|---|---|---|---|
| 1 Mar, 2013 | Sold | $153,000 | MRED MLS |
| 14 Jan, 2013 | Under contract | $219,900 | MRED MLS |
| 15 Sep, 2012 | Listed for sale | $219,900 | MRED MLS |
| 15 Jan, 2021 | Sold | $215,000 | MRED MLS |
| 20 Nov, 2020 | Under contract | $230,000 | MRED MLS |
| 12 Nov, 2020 | Listed for sale | $230,000 | MRED MLS |
| 9 May, 2024 | Sold | $315,000 | MRED MLS |
| 9 Apr, 2024 | Under contract | $315,000 | MRED MLS |
| 4 Apr, 2024 | Listed for sale | $315,000 | MRED MLS |











Room Specifics
Total Bedrooms: 2
Bedrooms Above Ground: 2
Bedrooms Below Ground: 0
Dimensions: —
Floor Type: —
Full Bathrooms: 1
Bathroom Amenities: —
Bathroom in Basement: 0
Rooms: —
Basement Description: Unfinished
Other Specifics
| 1 | |
| — | |
| — | |
| — | |
| — | |
| 47 X 124 | |
| — | |
| — | |
| — | |
| — | |
| Not in DB | |
| — | |
| — | |
| — | |
| — |
Tax History
| Year | Property Taxes |
|---|---|
| 2013 | $4,056 |
| 2021 | $5,129 |
| 2024 | $5,219 |
Contact Agent
Nearby Similar Homes
Nearby Sold Comparables
Contact Agent
Listing Provided By
RE/MAX Suburban









