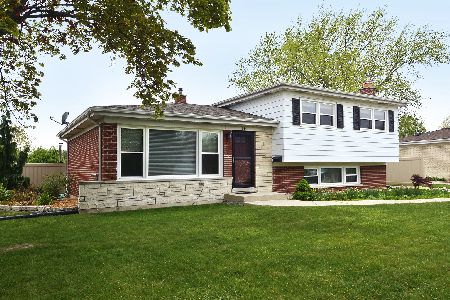720 Crestwood Lane, Mount Prospect, Illinois 60056
$350,000
|
Sold
|
|
| Status: | Closed |
| Sqft: | 1,918 |
| Cost/Sqft: | $193 |
| Beds: | 3 |
| Baths: | 3 |
| Year Built: | 1966 |
| Property Taxes: | $8,272 |
| Days On Market: | 2822 |
| Lot Size: | 0,24 |
Description
SO MUCH TO LIKE IN THIS SPACIOUS AND WELL CARED FOR OPEN CONCEPT SPLIT LEVEL WITH 2.5 BATHS (TRUE SEPARATE MASTER BATH).THE PLUSES START WITH A GREAT LOCATION WITHIN WALKING DISTANCE TO ELEMENTARY, JR. HIGH AND CLEARWATER PARK WHICH HAS A PAVED WALKING PATH, TENNIS COURTS, PLAYGROUND AND PUCTURESQUE POND. IT IS ALSO CONVENIENTLY CLOSE TO RESTAURANTS, SHOPPING AND TRANSPORTATION. OTHER HIGHLIGHTS ARE NEWER WINDOWS THROUGHOUT, HARDWOOD FLOORS IN THE LR, DR AND BRS, REPLACED FURNACE/CA 2008, FORMAL FOYER WITH NEW AMPLE FAMILY ROOM. FRONT, BACK AND GARAGE DOOR ARE NEWER. THE KITCHEN HAS WOOD LAMINANT FLOORS, A LARGE EATING AREA OVERLOOKING BOTH THE FAMILY ROOM AND THE HUGE FENCED BACKYARD. THE KITCHEN ALSO HAS NEWER SILESTONE COUNTERS AND NEW GLASS TILE BACKSPLASH. ALL BEDROOMS ARE VERY LARGE WITH HARDWOOD FLOORS. THE MASTER HAS A GOOD SIZED WALK IN CLOSET, SEPARATE DRESSING AREA AND SEPARATE PRIVATE MASTER BATH. SEE IT. YOU WILL LOVE IT!!!
Property Specifics
| Single Family | |
| — | |
| Tri-Level | |
| 1966 | |
| Full | |
| — | |
| No | |
| 0.24 |
| Cook | |
| — | |
| 0 / Not Applicable | |
| None | |
| Lake Michigan | |
| Public Sewer | |
| 09936674 | |
| 08104140160000 |
Nearby Schools
| NAME: | DISTRICT: | DISTANCE: | |
|---|---|---|---|
|
Grade School
Forest View Elementary School |
59 | — | |
|
Middle School
Holmes Junior High School |
59 | Not in DB | |
|
High School
Rolling Meadows High School |
214 | Not in DB | |
Property History
| DATE: | EVENT: | PRICE: | SOURCE: |
|---|---|---|---|
| 25 Jul, 2018 | Sold | $350,000 | MRED MLS |
| 9 Jun, 2018 | Under contract | $369,900 | MRED MLS |
| — | Last price change | $374,900 | MRED MLS |
| 2 May, 2018 | Listed for sale | $374,900 | MRED MLS |
Room Specifics
Total Bedrooms: 3
Bedrooms Above Ground: 3
Bedrooms Below Ground: 0
Dimensions: —
Floor Type: Carpet
Dimensions: —
Floor Type: Hardwood
Full Bathrooms: 3
Bathroom Amenities: Separate Shower
Bathroom in Basement: 0
Rooms: Foyer
Basement Description: Unfinished,Sub-Basement
Other Specifics
| 2.5 | |
| — | |
| — | |
| Patio, Storms/Screens | |
| — | |
| 70X148 | |
| — | |
| Full | |
| Hardwood Floors, Wood Laminate Floors | |
| Range, Microwave, Dishwasher, Refrigerator, Washer, Dryer, Disposal | |
| Not in DB | |
| — | |
| — | |
| — | |
| — |
Tax History
| Year | Property Taxes |
|---|---|
| 2018 | $8,272 |
Contact Agent
Nearby Similar Homes
Nearby Sold Comparables
Contact Agent
Listing Provided By
RE/MAX Suburban







