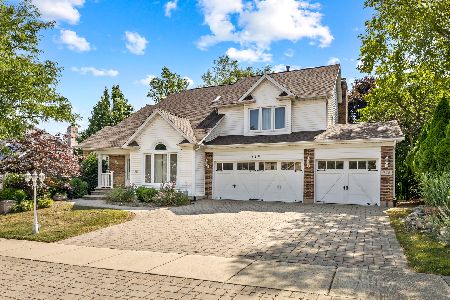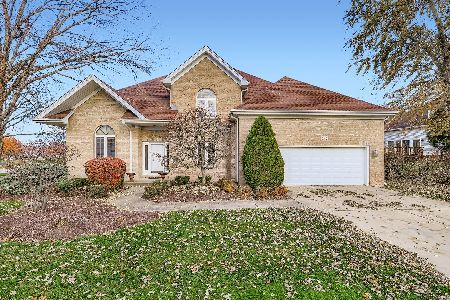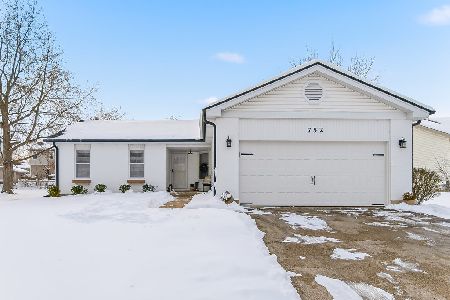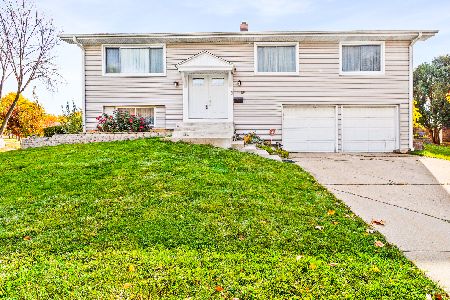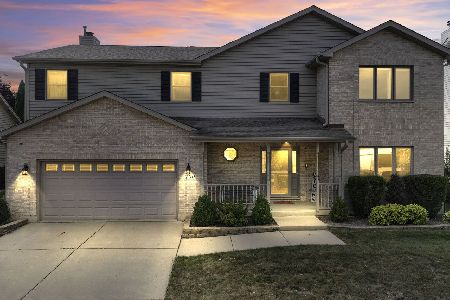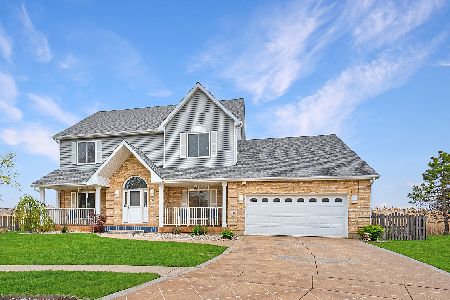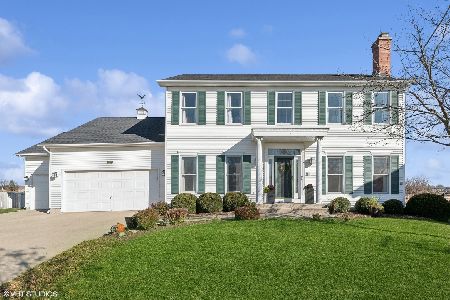720 Hundley Street, Hoffman Estates, Illinois 60169
$390,000
|
Sold
|
|
| Status: | Closed |
| Sqft: | 2,536 |
| Cost/Sqft: | $160 |
| Beds: | 4 |
| Baths: | 4 |
| Year Built: | 1994 |
| Property Taxes: | $9,891 |
| Days On Market: | 4256 |
| Lot Size: | 0,00 |
Description
Wonderful Casey Farm colonial. Excellent condition throughout. Open floor plan. Expanded family room with dramatic vaulted ceiling & corner fireplace with custom mantel & raised hearth. Newer roof & siding. Kitchen boasts stainless steel appliances only 3 years old, hardwood floors & center island. Full finished basement with full bath. Fenced yard, large deck, and cul-de-sac location.
Property Specifics
| Single Family | |
| — | |
| — | |
| 1994 | |
| Full | |
| AMHERST | |
| No | |
| — |
| Cook | |
| Casey Farms | |
| 0 / Not Applicable | |
| None | |
| Lake Michigan | |
| Public Sewer | |
| 08619284 | |
| 07174000060000 |
Nearby Schools
| NAME: | DISTRICT: | DISTANCE: | |
|---|---|---|---|
|
Grade School
Hoover Math & Science Academy |
54 | — | |
|
Middle School
Jane Addams Junior High School |
54 | Not in DB | |
|
High School
Schaumburg High School |
211 | Not in DB | |
Property History
| DATE: | EVENT: | PRICE: | SOURCE: |
|---|---|---|---|
| 11 Jul, 2014 | Sold | $390,000 | MRED MLS |
| 25 May, 2014 | Under contract | $406,000 | MRED MLS |
| 19 May, 2014 | Listed for sale | $406,000 | MRED MLS |
Room Specifics
Total Bedrooms: 4
Bedrooms Above Ground: 4
Bedrooms Below Ground: 0
Dimensions: —
Floor Type: Carpet
Dimensions: —
Floor Type: Carpet
Dimensions: —
Floor Type: Carpet
Full Bathrooms: 4
Bathroom Amenities: —
Bathroom in Basement: 1
Rooms: Game Room,Recreation Room
Basement Description: Finished
Other Specifics
| 2 | |
| — | |
| Concrete | |
| Deck | |
| Cul-De-Sac,Fenced Yard | |
| 71X116 | |
| — | |
| Full | |
| Vaulted/Cathedral Ceilings, Hardwood Floors | |
| Range, Microwave, Dishwasher, Refrigerator, Washer, Dryer, Disposal | |
| Not in DB | |
| — | |
| — | |
| — | |
| Gas Log |
Tax History
| Year | Property Taxes |
|---|---|
| 2014 | $9,891 |
Contact Agent
Nearby Similar Homes
Nearby Sold Comparables
Contact Agent
Listing Provided By
RE/MAX Suburban

