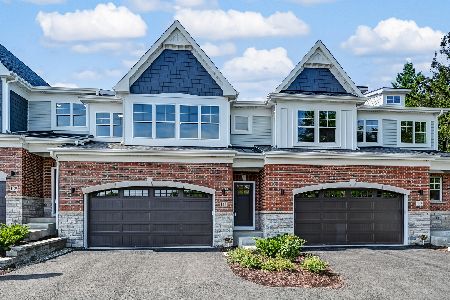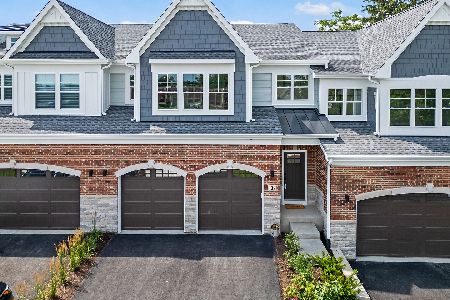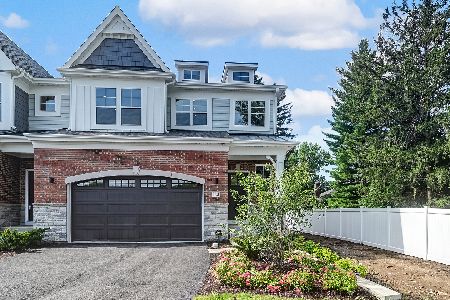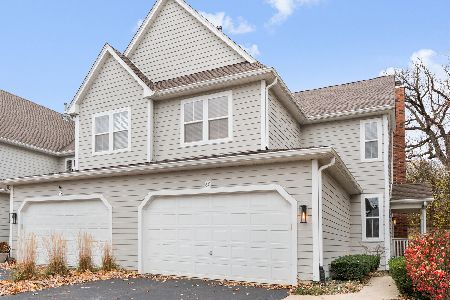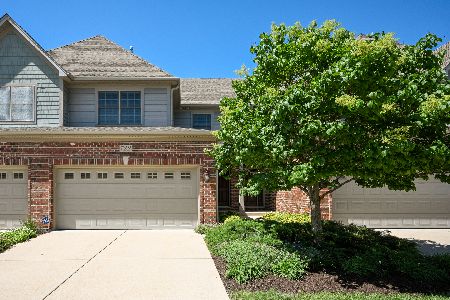720 Kingsbrook Glen, Glen Ellyn, Illinois 60137
$440,000
|
Sold
|
|
| Status: | Closed |
| Sqft: | 1,929 |
| Cost/Sqft: | $237 |
| Beds: | 3 |
| Baths: | 4 |
| Year Built: | 2009 |
| Property Taxes: | $11,618 |
| Days On Market: | 1988 |
| Lot Size: | 0,00 |
Description
Stunning Well Cared for Townhome with excellent Location - convenient to Serene Panfish Park, Starbucks, Shopping, 355, and much more. Constructed in 2008, but looks like new. Full Finished Basement with Rec Room and Kitchenette area plus Storage Space. So many Features: Beautiful Crown Molding and Trim work throughout. Custom Cherry Cabinetry. Granite Countertops. Hardwood Floors. Stainless Steel Appliances including Double Oven & French Door Refrigerator. Stunning Master Bedroom Suite boasts a Tray Ceiling, Large Walk-in Closet, and Private Ensuite Bath with Jetted Shower and Tub. 1st Floor Laundry with Cabinetry and Built in Sink. Relax Outdoors on Deck with Gas Hook up for Grill and Private Patio area. New AC 2019! Approximately 2,463 SF of Finished Living Area! Don't miss out on this tremendous Townhome! This is part of a corporate relocation and we make relocation easy.
Property Specifics
| Condos/Townhomes | |
| 2 | |
| — | |
| 2009 | |
| Full | |
| CARLTON | |
| No | |
| — |
| Du Page | |
| — | |
| 300 / Monthly | |
| Exterior Maintenance,Lawn Care,Snow Removal | |
| Lake Michigan | |
| Public Sewer | |
| 10820059 | |
| 0523229005 |
Nearby Schools
| NAME: | DISTRICT: | DISTANCE: | |
|---|---|---|---|
|
Grade School
Park View Elementary School |
89 | — | |
|
Middle School
Glen Crest Middle School |
89 | Not in DB | |
|
High School
Glenbard South High School |
87 | Not in DB | |
Property History
| DATE: | EVENT: | PRICE: | SOURCE: |
|---|---|---|---|
| 11 Jan, 2021 | Sold | $440,000 | MRED MLS |
| 12 Nov, 2020 | Under contract | $456,500 | MRED MLS |
| — | Last price change | $459,900 | MRED MLS |
| 16 Aug, 2020 | Listed for sale | $474,900 | MRED MLS |
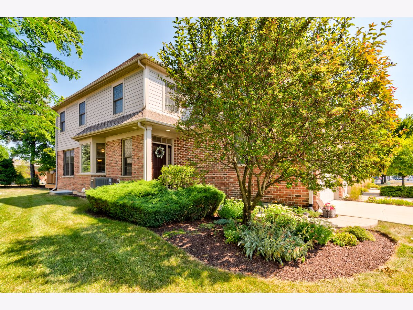
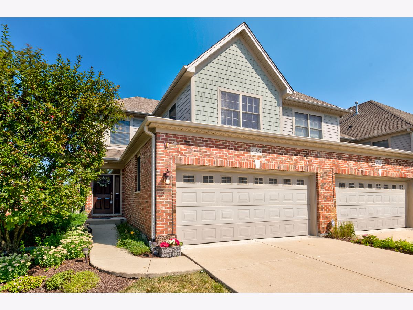
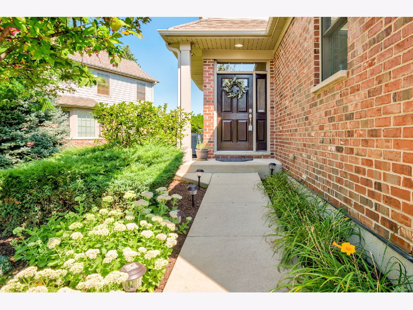
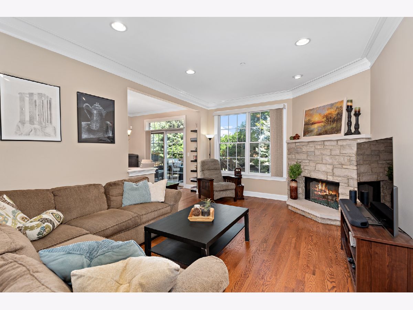
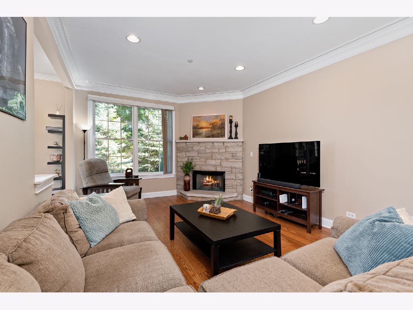
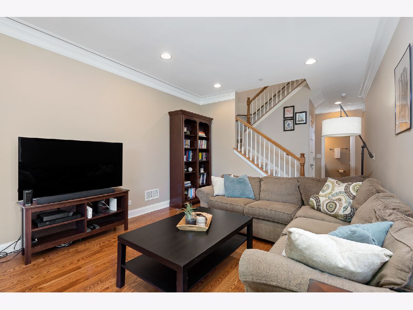
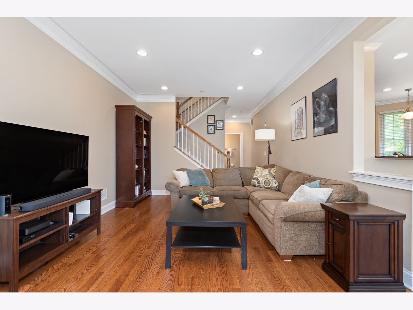
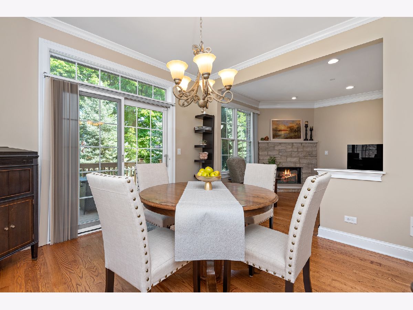
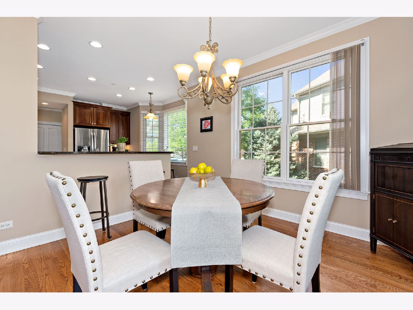
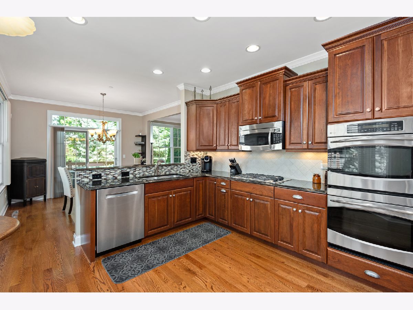
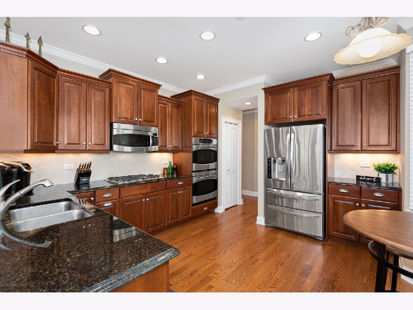
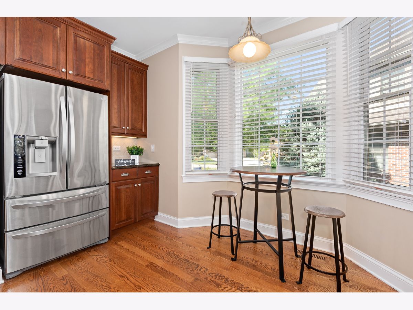
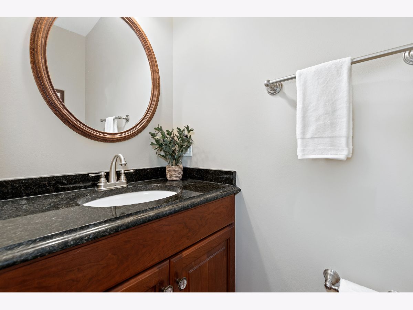
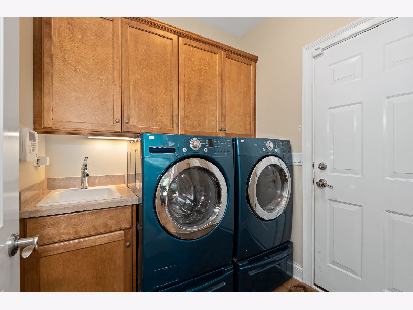
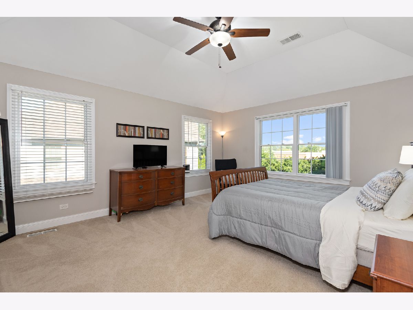
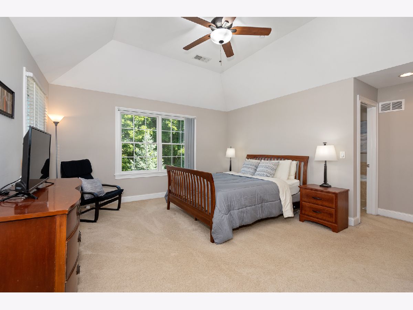
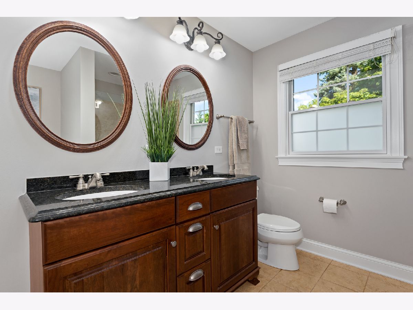
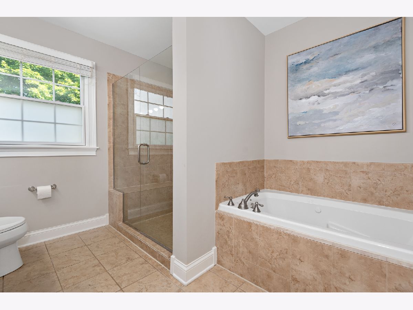
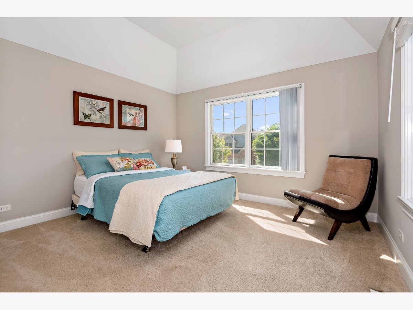
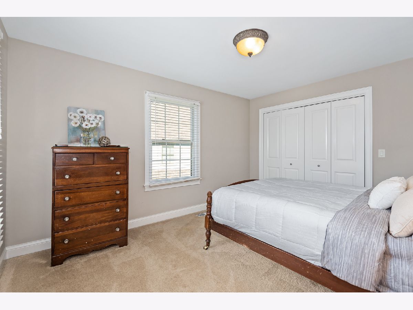
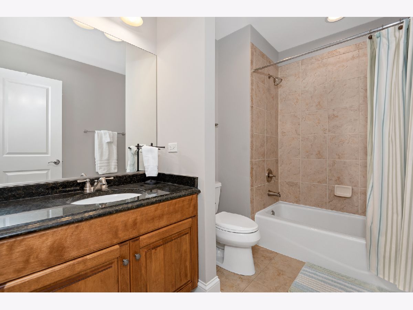
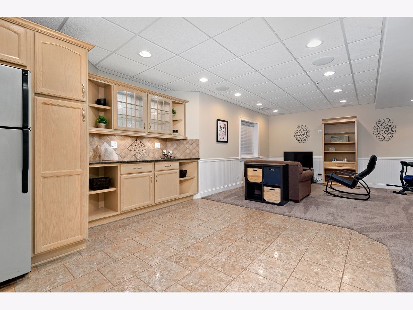
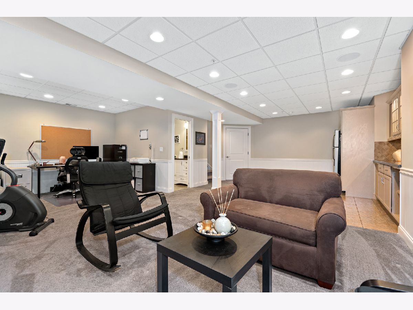
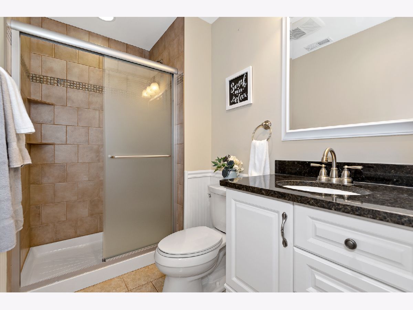
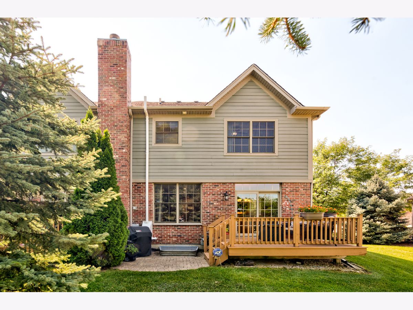
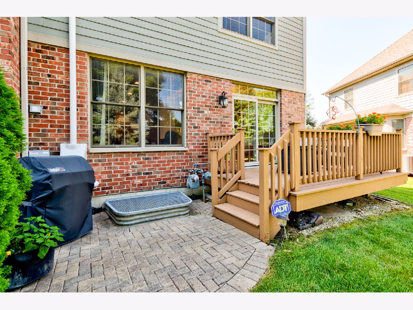
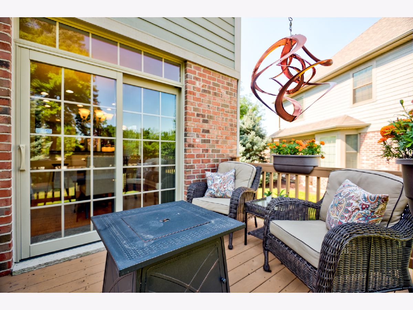
Room Specifics
Total Bedrooms: 3
Bedrooms Above Ground: 3
Bedrooms Below Ground: 0
Dimensions: —
Floor Type: Carpet
Dimensions: —
Floor Type: Carpet
Full Bathrooms: 4
Bathroom Amenities: Whirlpool,Separate Shower,Double Sink,Full Body Spray Shower
Bathroom in Basement: 1
Rooms: Bonus Room,Foyer,Recreation Room
Basement Description: Finished
Other Specifics
| 2 | |
| Concrete Perimeter | |
| Concrete | |
| Deck, Storms/Screens, End Unit | |
| Landscaped | |
| 28X84 | |
| — | |
| Full | |
| Hardwood Floors, First Floor Laundry | |
| Double Oven, Microwave, Dishwasher, Refrigerator, Washer, Dryer, Disposal, Stainless Steel Appliance(s) | |
| Not in DB | |
| — | |
| — | |
| — | |
| Wood Burning, Gas Starter |
Tax History
| Year | Property Taxes |
|---|---|
| 2021 | $11,618 |
Contact Agent
Nearby Similar Homes
Nearby Sold Comparables
Contact Agent
Listing Provided By
Keller Williams Premiere Properties

