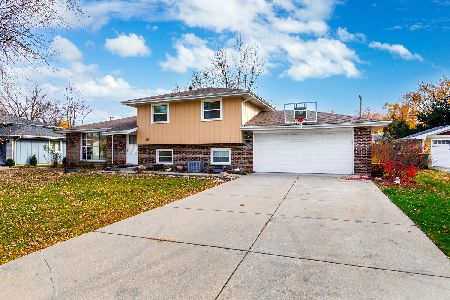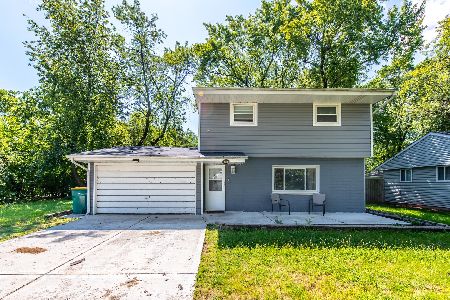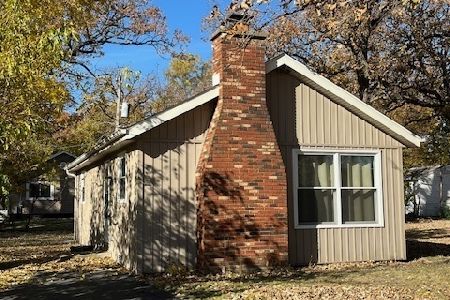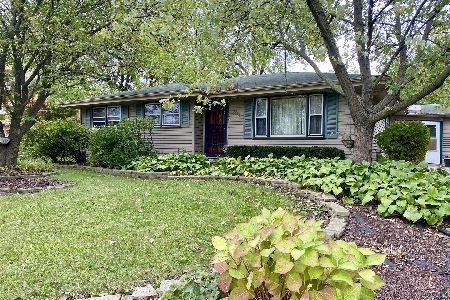720 Laura Street, Shorewood, Illinois 60404
$270,000
|
Sold
|
|
| Status: | Closed |
| Sqft: | 1,334 |
| Cost/Sqft: | $191 |
| Beds: | 3 |
| Baths: | 2 |
| Year Built: | 1979 |
| Property Taxes: | $4,981 |
| Days On Market: | 1665 |
| Lot Size: | 0,30 |
Description
She might be smaller but she is mighty, this open concept ranch home has all the bells and whistles! From the CertainTeed CedarBoards insulated siding to the copper bathroom sinks, every inch of the space has been thoughtfully detailed and maximized to it's full potential. There is so much to love about this house that I am having a hard time finding a place to start so I'll begin with the heart of any home- the kitchen. These gorgeous 39 inch maple cabinets match perfectly with the granite counters and are accented by the stainless steel appliances, which are all included plus the washer and dryer. There is an amazing amount of storage space between the double wide pantry closet, pantry cabinet, and matching additional cabinets above the conveniently located laundry area. With the flow of this floor plan, you can be in the middle of all the action even if you are working over the stove or tucked into the couch. I appreciate that the Master Bedroom with an en suite Master Bathroom are in their own wing of the house for privacy, at the opposite end from the additional 2 Bedrooms and 2nd full Bathroom. Did you check out those Bathroom photos yet?! Tiled floors, tiled shower surrounds, more granite counters, rustic vanities, framed mirrors, and updated rubbed oil bronze light fixtures top the list of improvements. Back to the main living areas of the house, besides the ample table space off the Kitchen, there is a formal Dining Room that could easily be used for a Library, Den or Home Office, Sitting Room, homeschool space, craft area, whatever you need it to be. Before we head outside I would like to point out that all of the windows, including the large bay window in the Living Room and sliding glass door leading to the backyard, have been replaced, that the electrical and plumbing have been updated, there are solid 6 panel wood doors throughout, the majority of the house has been freshly painted, and the flooring is all upgraded. It doesn't matter if you head out the front door or the backdoor, brick paver patios greet you so choose whichever one currently suites your mood or the weather. Both wrap around the house and eventually lead to the massive 2.5 car garage with overhead doors on two sides, located at the end of a long driveway with plenty of off street parking. With easy highway access to I55 & I88, and just blocks away from all the modern day conveniences the Rt. 59 corridor offers, this home should also check off the location box in your house hunt. You will be hard pressed to find another home of this quality at this price point, you better hurry! Multiple offers have been received, highest/best offers are due Friday, July 2 at 12:00 pm.
Property Specifics
| Single Family | |
| — | |
| Ranch | |
| 1979 | |
| None | |
| RANCH | |
| No | |
| 0.3 |
| Will | |
| — | |
| 0 / Not Applicable | |
| None | |
| Public,Private Well | |
| Public Sewer | |
| 11140120 | |
| 0506151080210000 |
Nearby Schools
| NAME: | DISTRICT: | DISTANCE: | |
|---|---|---|---|
|
Grade School
Troy Shorewood School |
30C | — | |
|
Middle School
William B Orenic |
30C | Not in DB | |
|
High School
Joliet West High School |
204 | Not in DB | |
|
Alternate Junior High School
Troy Middle School |
— | Not in DB | |
Property History
| DATE: | EVENT: | PRICE: | SOURCE: |
|---|---|---|---|
| 12 Feb, 2010 | Sold | $128,000 | MRED MLS |
| 2 Nov, 2009 | Under contract | $129,900 | MRED MLS |
| 24 Oct, 2009 | Listed for sale | $129,900 | MRED MLS |
| 28 Dec, 2018 | Sold | $216,500 | MRED MLS |
| 4 Dec, 2018 | Under contract | $209,900 | MRED MLS |
| 27 Nov, 2018 | Listed for sale | $209,900 | MRED MLS |
| 17 Sep, 2021 | Sold | $270,000 | MRED MLS |
| 3 Jul, 2021 | Under contract | $255,000 | MRED MLS |
| 28 Jun, 2021 | Listed for sale | $255,000 | MRED MLS |
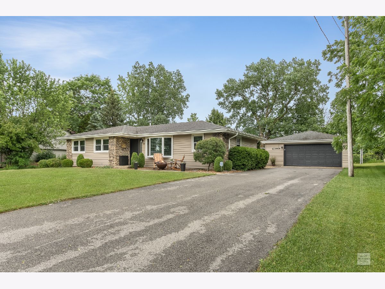
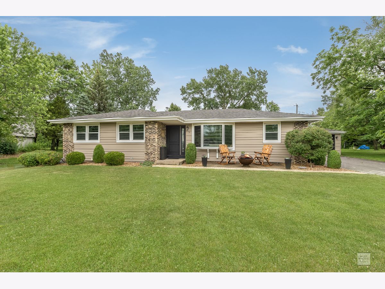
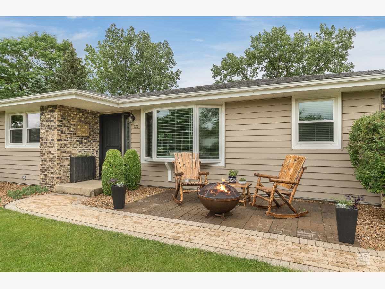
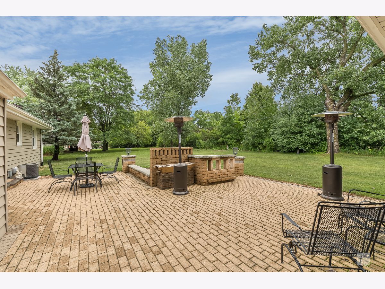
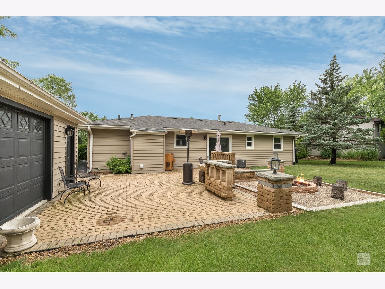
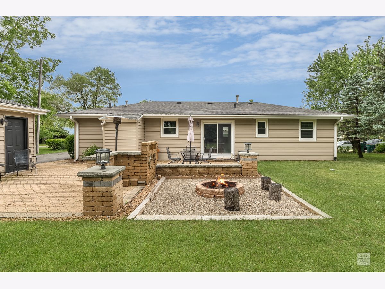
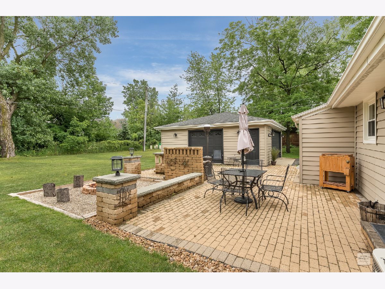
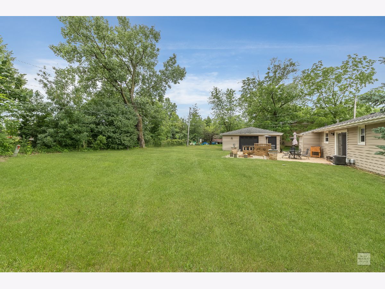
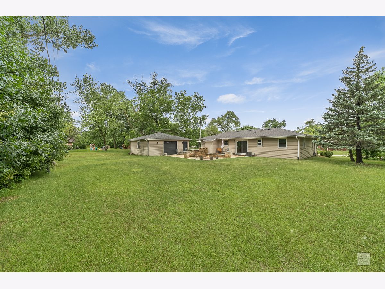
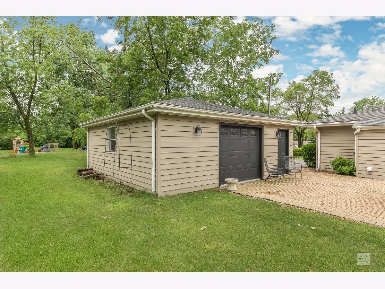
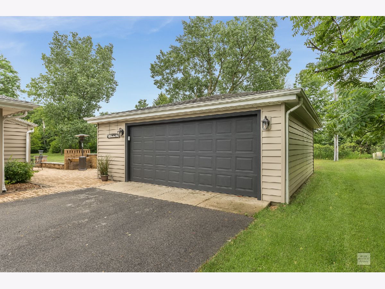
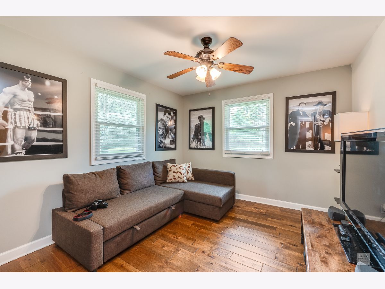
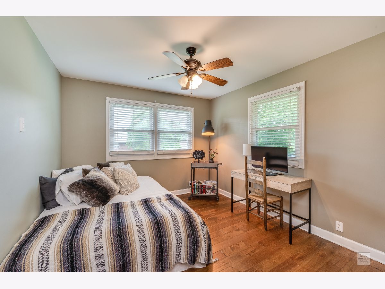
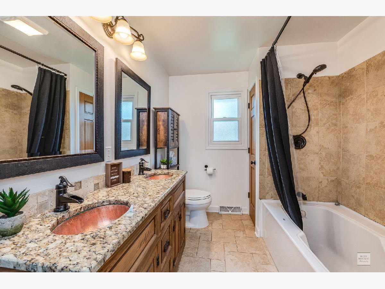
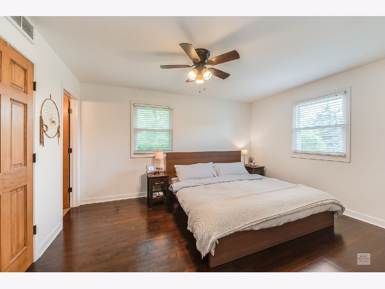
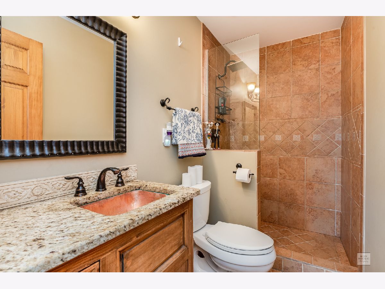
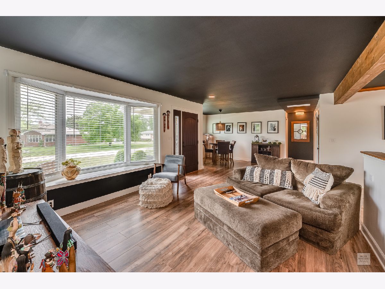
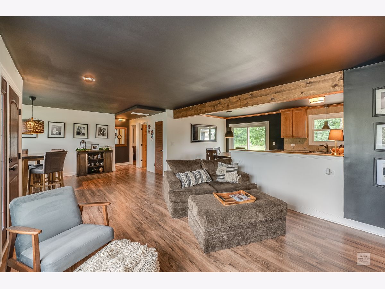
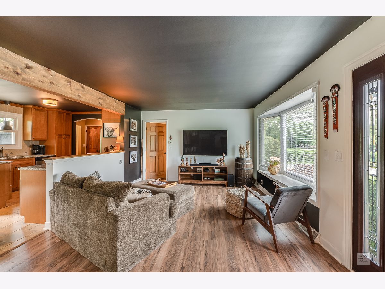
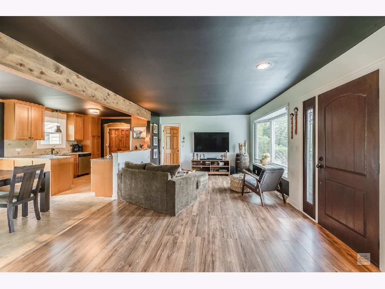
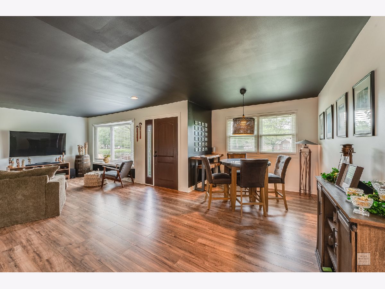
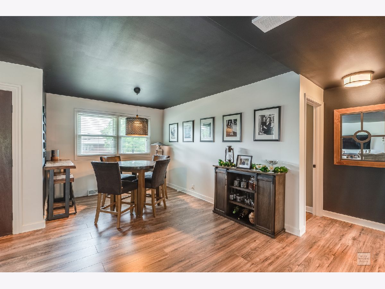
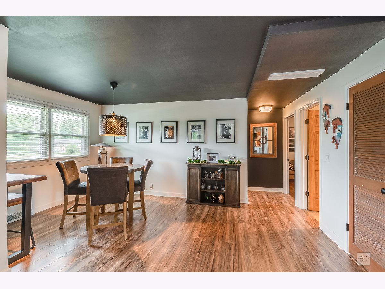
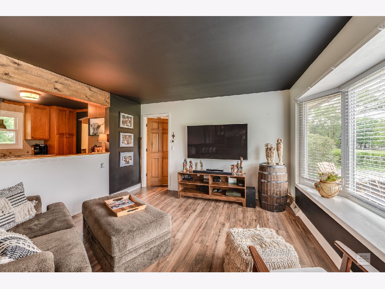
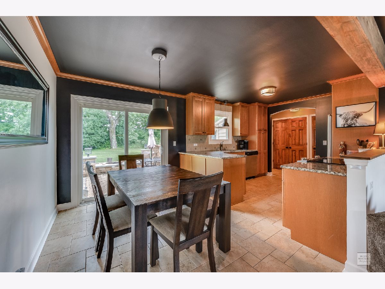
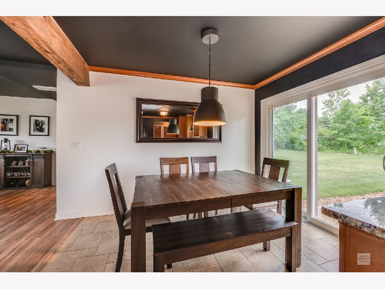
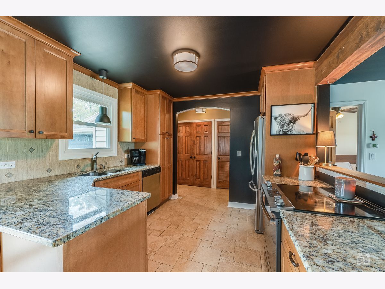
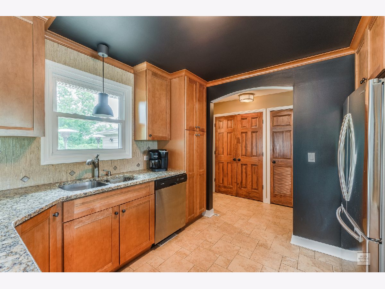
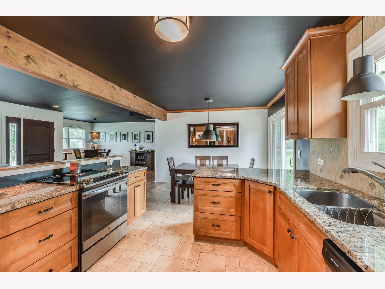
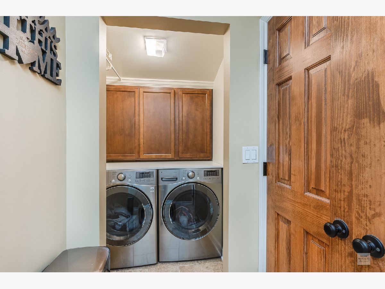
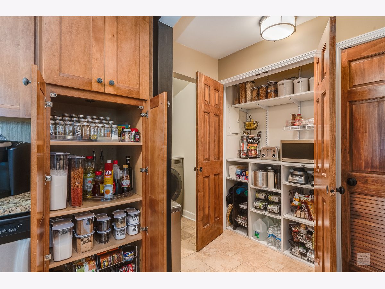
Room Specifics
Total Bedrooms: 3
Bedrooms Above Ground: 3
Bedrooms Below Ground: 0
Dimensions: —
Floor Type: Hardwood
Dimensions: —
Floor Type: Hardwood
Full Bathrooms: 2
Bathroom Amenities: Double Sink
Bathroom in Basement: 0
Rooms: Eating Area
Basement Description: Crawl
Other Specifics
| 2.5 | |
| — | |
| Asphalt,Side Drive | |
| Brick Paver Patio | |
| — | |
| 90 X 145 | |
| — | |
| Full | |
| Hardwood Floors | |
| Range, Microwave, Dishwasher, Refrigerator, Washer, Dryer, Stainless Steel Appliance(s) | |
| Not in DB | |
| Curbs, Street Lights, Street Paved | |
| — | |
| — | |
| — |
Tax History
| Year | Property Taxes |
|---|---|
| 2010 | $1,747 |
| 2018 | $4,142 |
| 2021 | $4,981 |
Contact Agent
Nearby Similar Homes
Nearby Sold Comparables
Contact Agent
Listing Provided By
Coldwell Banker Real Estate Group

