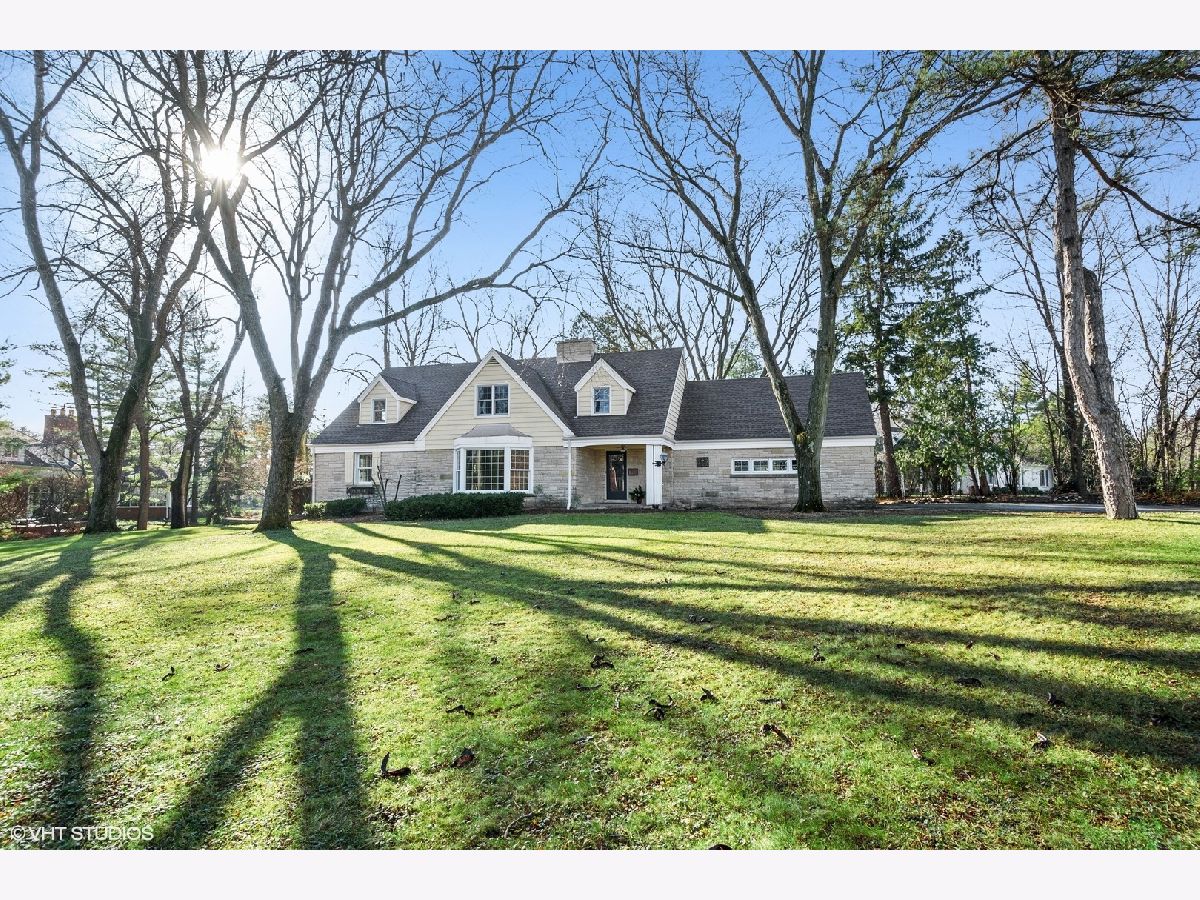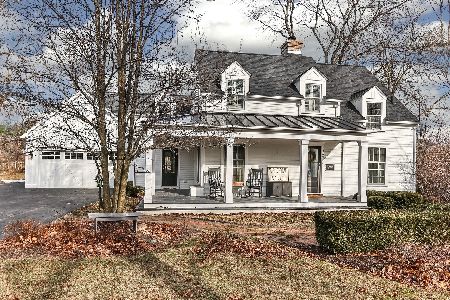720 Magnolia Road, Barrington, Illinois 60010
$517,500
|
Sold
|
|
| Status: | Closed |
| Sqft: | 2,768 |
| Cost/Sqft: | $199 |
| Beds: | 4 |
| Baths: | 4 |
| Year Built: | 1951 |
| Property Taxes: | $11,171 |
| Days On Market: | 1833 |
| Lot Size: | 0,59 |
Description
Opportunities like this don't come often.....Jewel Park Gem with amazing interior lot, abundant curb appeal and a great layout. Current family has lovingly owned the home for almost 50 years....now it's time for a new owner to put their design touches on a home that is sure to be showpiece! Home offers spacious rooms - living room with fireplace, dining room with charming bay window seat, kitchen with island and breakfast area, first floor bedroom and full bath, den and half bath.....There are 4 large bedroom, 2.2 baths and full partially finished basement with rec room with second fireplace, plenty of storage, dark room and 1/2 bath. Great possibilities exist throughout the home - bring your ideas....ample second floor hallway with alcove, large unfinished 2nd floor bonus room that could be converted to a master suite, additional bedroom/bath, exercise room and plenty of room in basement too....Large lot with mature trees, spacious lawn, patio and firepit. Don't wait to see this one! "As Is" as home is being sold by estate.
Property Specifics
| Single Family | |
| — | |
| — | |
| 1951 | |
| Full | |
| CUSTOM | |
| No | |
| 0.59 |
| Lake | |
| Jewel Park | |
| — / Not Applicable | |
| None | |
| Public | |
| Public Sewer | |
| 10938680 | |
| 13361080180000 |
Nearby Schools
| NAME: | DISTRICT: | DISTANCE: | |
|---|---|---|---|
|
Grade School
Roslyn Road Elementary School |
220 | — | |
|
Middle School
Barrington Middle School-prairie |
220 | Not in DB | |
|
High School
Barrington High School |
220 | Not in DB | |
Property History
| DATE: | EVENT: | PRICE: | SOURCE: |
|---|---|---|---|
| 26 Feb, 2021 | Sold | $517,500 | MRED MLS |
| 15 Jan, 2021 | Under contract | $549,900 | MRED MLS |
| 1 Dec, 2020 | Listed for sale | $549,900 | MRED MLS |































Room Specifics
Total Bedrooms: 4
Bedrooms Above Ground: 4
Bedrooms Below Ground: 0
Dimensions: —
Floor Type: Hardwood
Dimensions: —
Floor Type: Hardwood
Dimensions: —
Floor Type: Hardwood
Full Bathrooms: 4
Bathroom Amenities: Whirlpool,Separate Shower,Double Sink
Bathroom in Basement: 1
Rooms: Bonus Room,Workshop,Dark Room,Foyer,Storage,Recreation Room
Basement Description: Partially Finished
Other Specifics
| 2 | |
| — | |
| Asphalt | |
| Patio, Porch, Fire Pit | |
| Corner Lot | |
| 140X124X27X27X107X141X23X4 | |
| — | |
| Full | |
| Hardwood Floors, First Floor Bedroom, First Floor Full Bath | |
| Dishwasher, Refrigerator, Washer, Dryer, Disposal, Cooktop, Built-In Oven, Water Softener | |
| Not in DB | |
| Street Lights, Street Paved | |
| — | |
| — | |
| — |
Tax History
| Year | Property Taxes |
|---|---|
| 2021 | $11,171 |
Contact Agent
Nearby Similar Homes
Contact Agent
Listing Provided By
Compass





