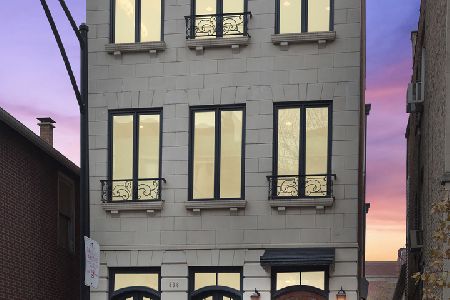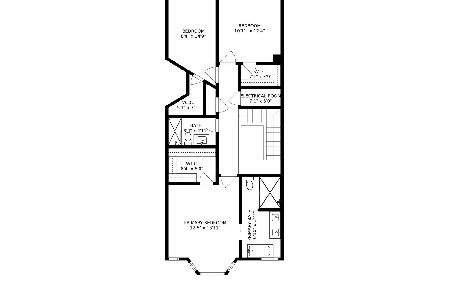720 May Street, Near West Side, Chicago, Illinois 60607
$1,620,000
|
Sold
|
|
| Status: | Closed |
| Sqft: | 6,315 |
| Cost/Sqft: | $265 |
| Beds: | 3 |
| Baths: | 4 |
| Year Built: | — |
| Property Taxes: | $28,005 |
| Days On Market: | 1791 |
| Lot Size: | 0,00 |
Description
Words cannot describe this one-of-a-kind urban fortress on FOUR 20 foot wide lots! Space, luxury and classic high-end finishes abound in every corner of this massive 6,300+ square foot home - they just don't build them like this anymore! Never for sale before, the family that built this home originally designed the entire cul de sac for maximum privacy and quiet living in the heart of the city. You will be transported to another time and place when you see the incredible exterior brickwork and fence around the lush entry garden featuring professional landscaping and huge mature trees and greenery. Head to the backyard for a true garden oasis in the city like nothing else out there! Because the attached garage is located at the front of the home, this backyard is truly 4 lots worth of private green space - the ultimate in privacy! Plus, the whole area has been professionally designed including the hardscape, landscape, multiple sitting areas and a sunken patio. You truly feel transported to an Italian garden, just by stepping into your own backyard! Upon entering the home you will see that it was built for entertaining. Many holiday parties were enjoyed over the years in the massive living spaces including the formal living room complete with the perfect nook for a wine cellar. Crowds can easily overflow into the TWO great rooms - one featuring an intricate built-in with TV cabinet and tons of natural light, and the other boasting a bar, heated floors, incredibly high ceilings, and natural light abounding from the transom window from the room above and unique direct access to a walk-out terrace . For formal dinner parties, the dining room can easily accommodate 15, and you will love the grand fireplace and surrounding built-ins that complete the space. The chef's kitchen features a thoughtfully placed window above the sink, high end cabinetry, a large island, ample counter space, top-of-the-line appliances, built-in desk, pantry and storage. For added convenience, the kitchen has an attached breakfast nook surrounded by windows, plus it also connects to the heated, attached, oversized 2.5 car garage with built-in shelving and storage. A massive crawl space is also underneath the garage with 6' clearance. Head upstairs to the massive primary suite, which features an entire wall of custom walk-in closets, and a gorgeous primary bathroom with a skylight, stand up shower and separate soaking tub. The two secondary bedrooms are separated by a loft area that has a perfect desk space and additional lounge or play space. Both bedrooms are generously-sized, and one offers a spa-like ensuite bathroom that was recently remodeled. There is also plenty of space to easily add a fourth bedroom. This gem of a home is located in University Village - a classic Chicago neighborhood is rich in history - with easy access to 90/94, Rush Hospital, the West Loop, Taylor Street dining, parks, UIC and more!
Property Specifics
| Single Family | |
| — | |
| — | |
| — | |
| Walkout | |
| — | |
| No | |
| — |
| Cook | |
| — | |
| — / Not Applicable | |
| None | |
| Public | |
| — | |
| 10977638 | |
| 17174090520000 |
Nearby Schools
| NAME: | DISTRICT: | DISTANCE: | |
|---|---|---|---|
|
Grade School
Smyth Elementary School |
299 | — | |
|
Middle School
Smyth Elementary School |
299 | Not in DB | |
|
High School
Wells Community Academy Senior H |
299 | Not in DB | |
Property History
| DATE: | EVENT: | PRICE: | SOURCE: |
|---|---|---|---|
| 26 Aug, 2021 | Sold | $1,620,000 | MRED MLS |
| 21 May, 2021 | Under contract | $1,675,000 | MRED MLS |
| 22 Jan, 2021 | Listed for sale | $1,675,000 | MRED MLS |
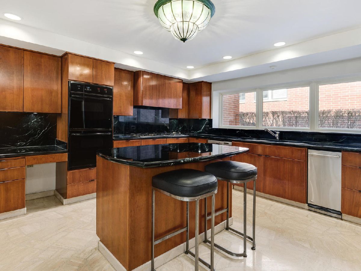
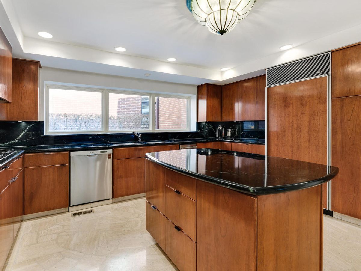
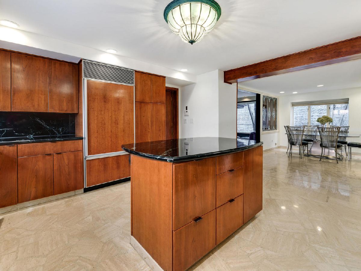
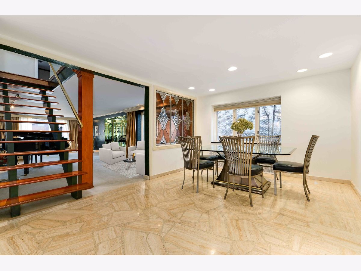




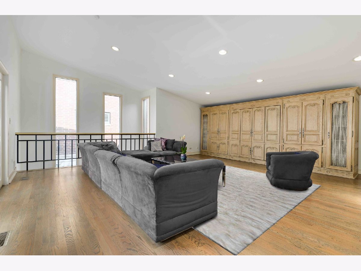

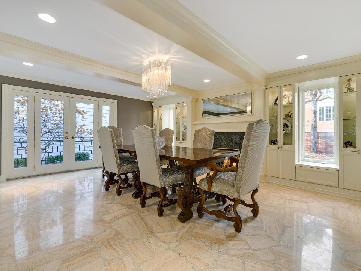
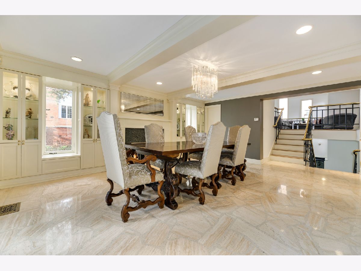
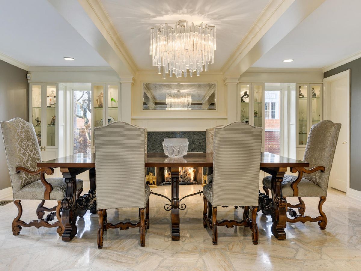
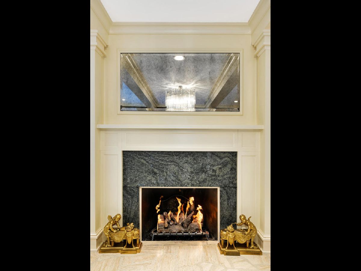

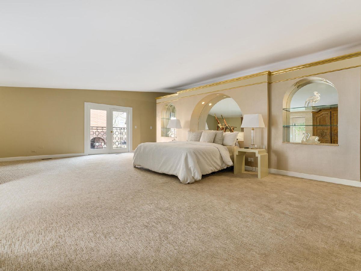

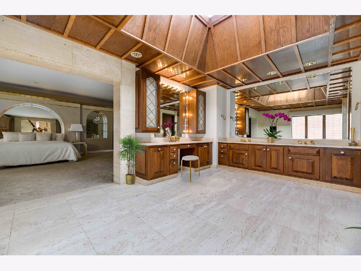

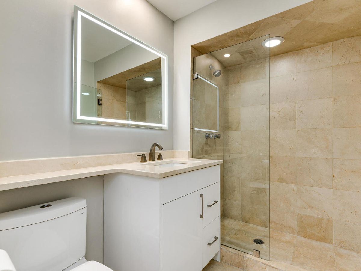

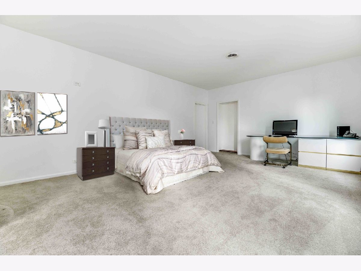

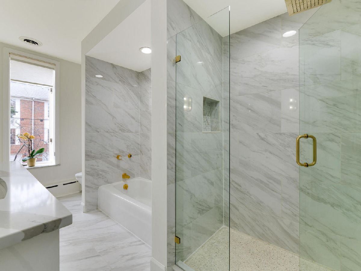
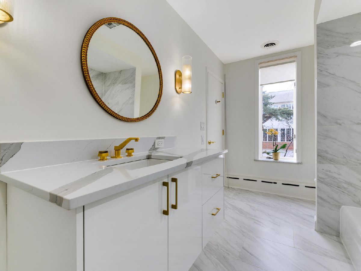
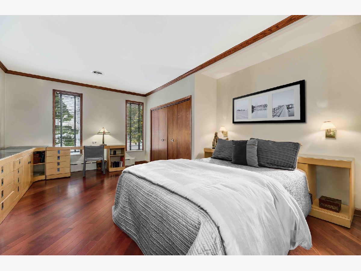
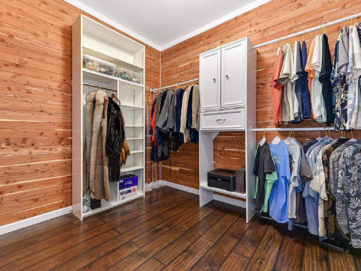
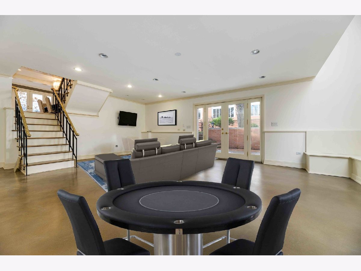
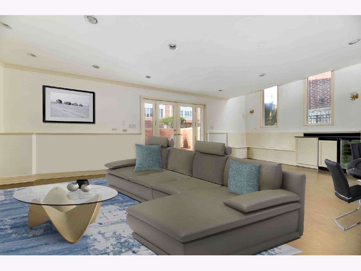
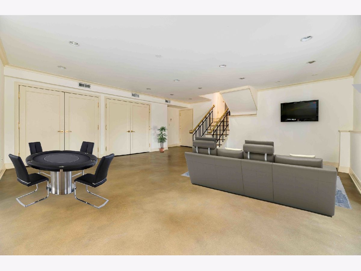

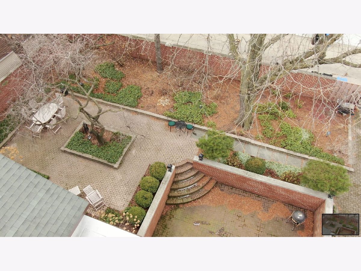
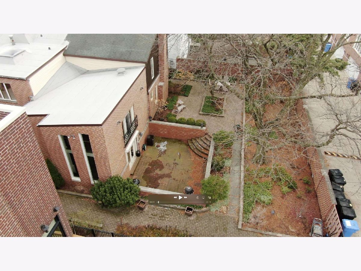
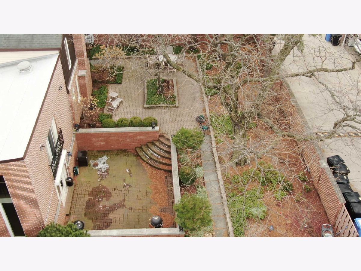
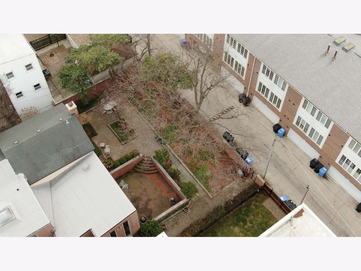
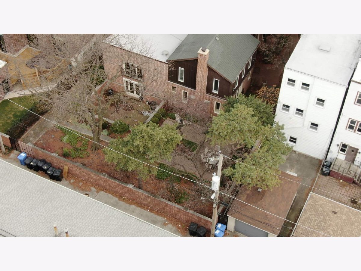
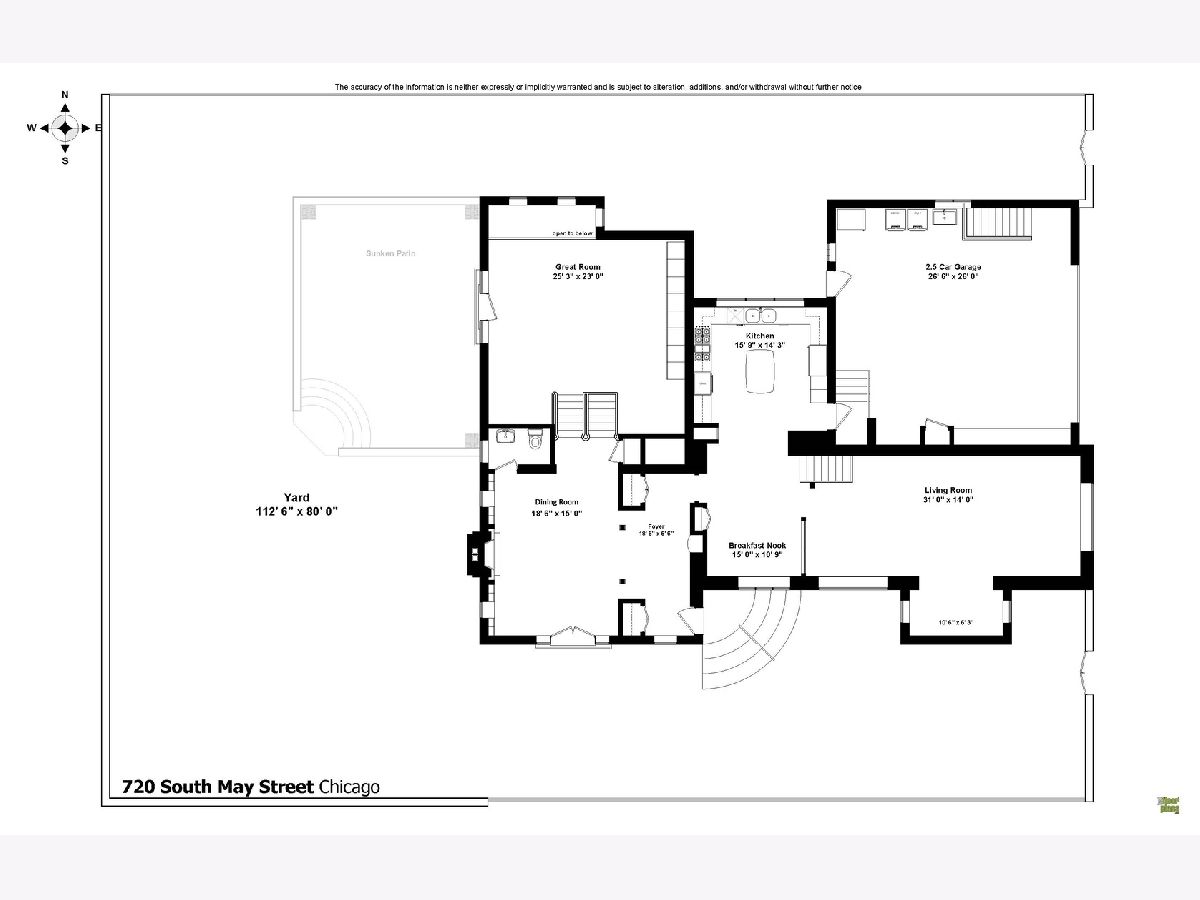
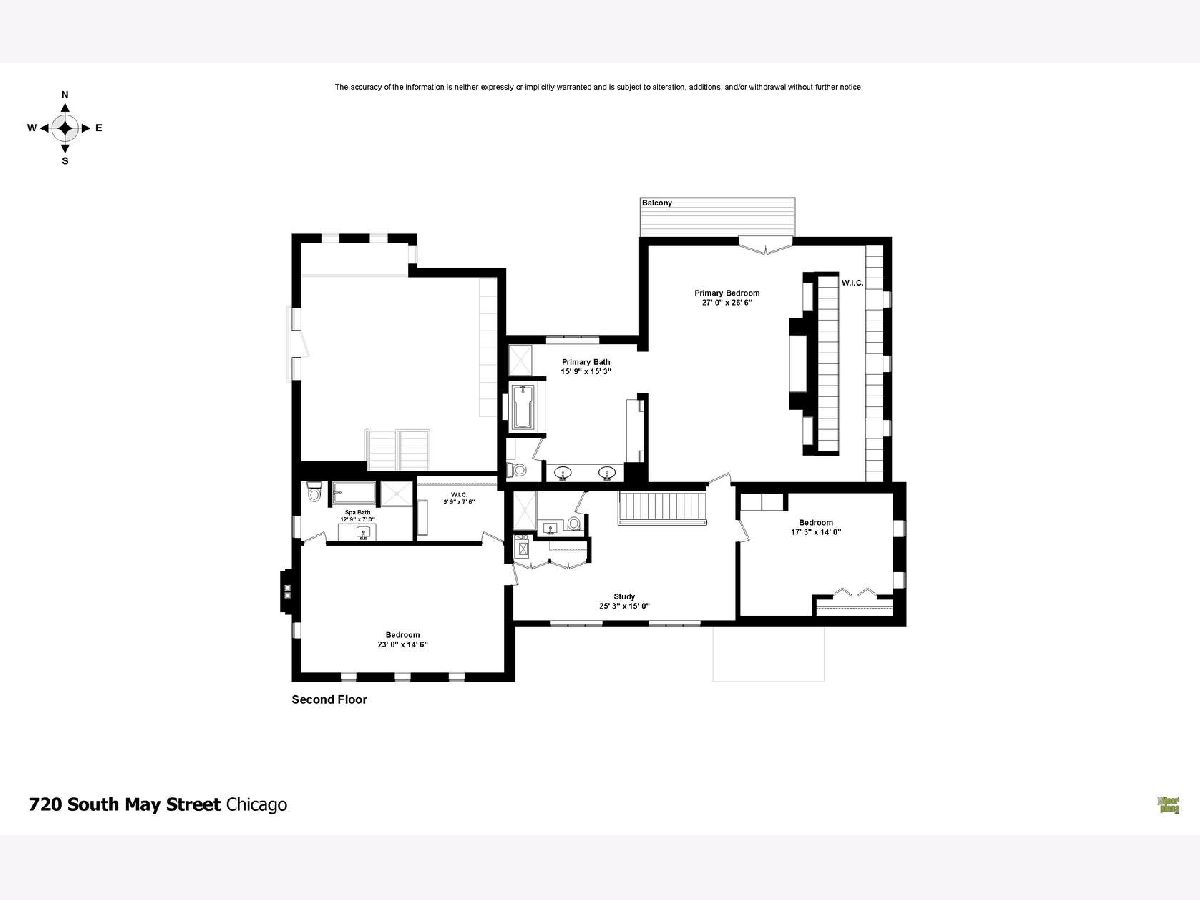
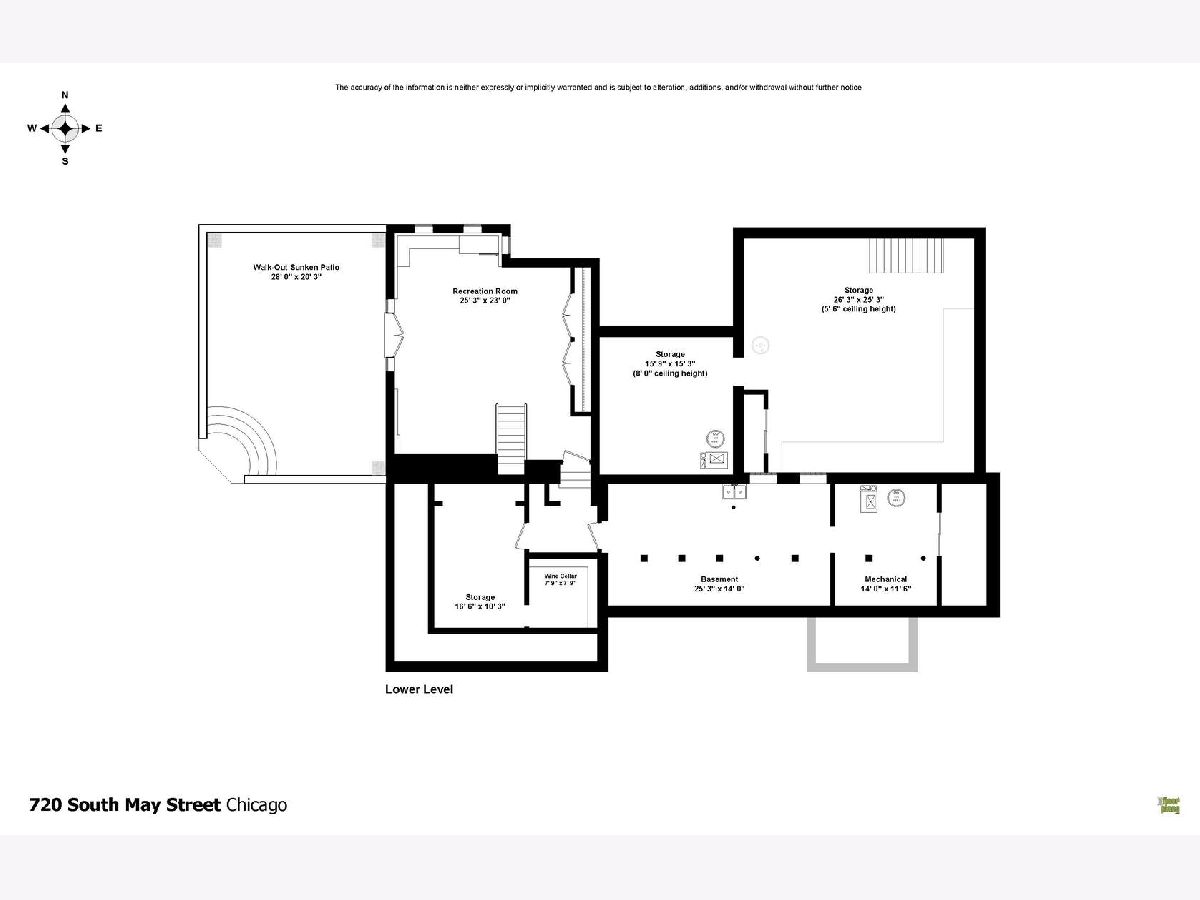
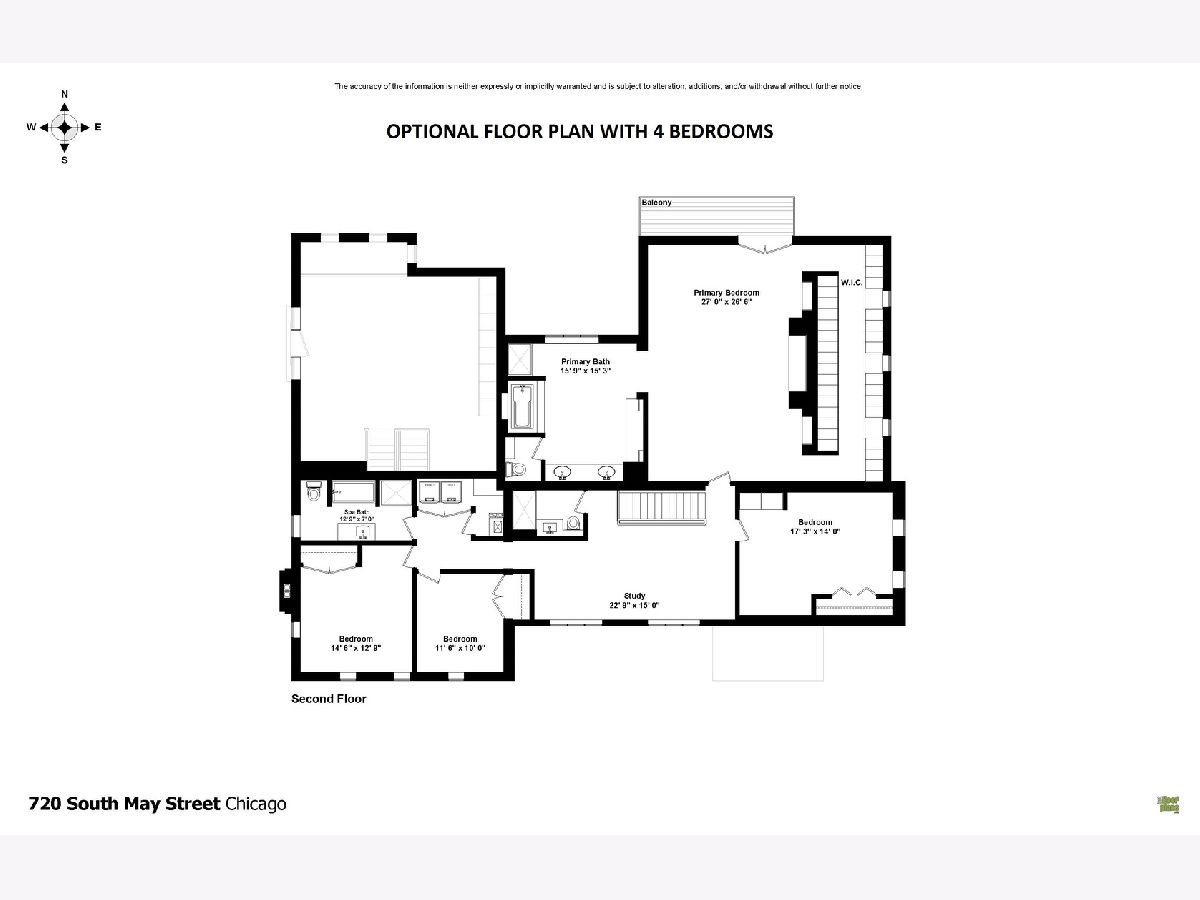
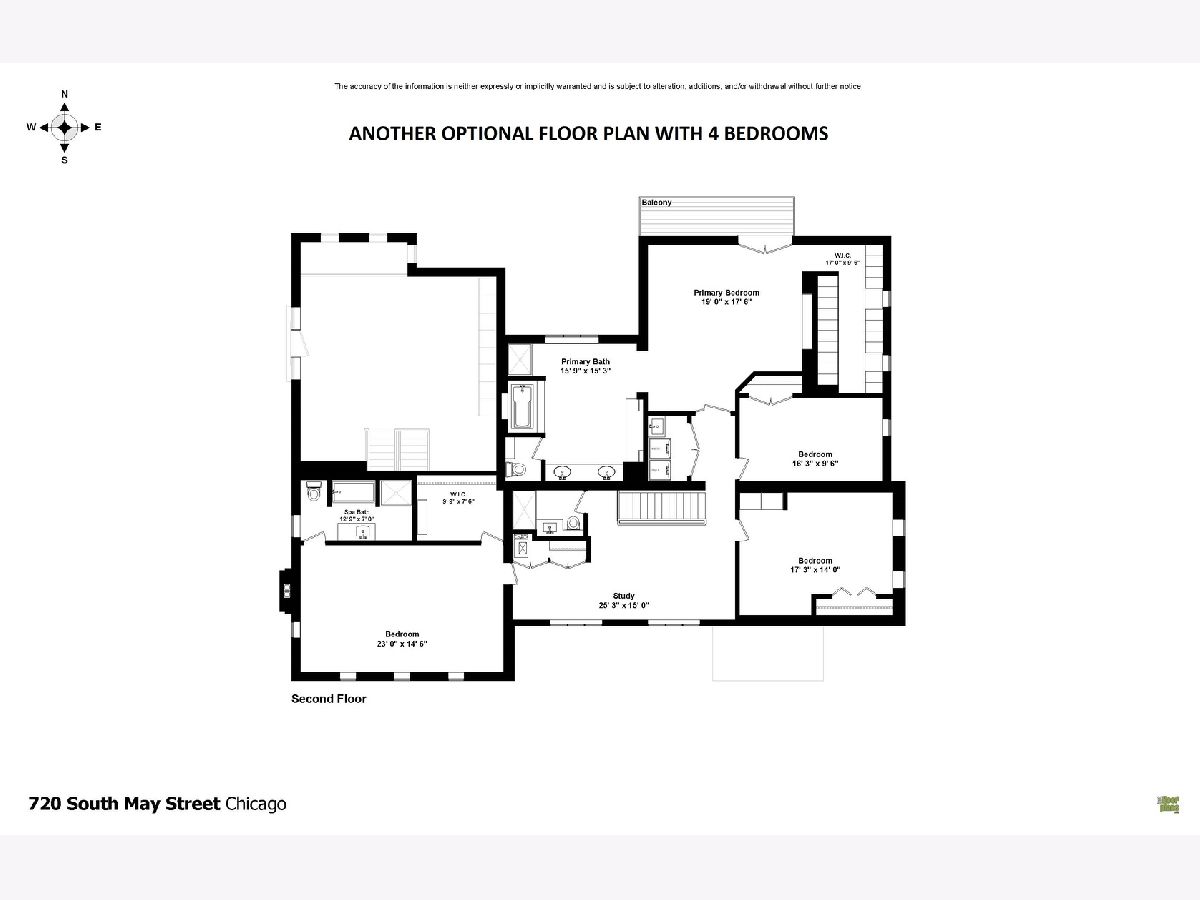



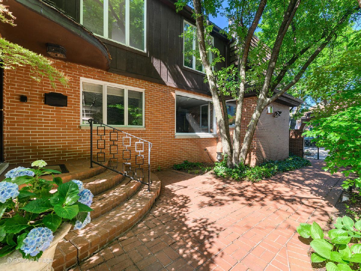
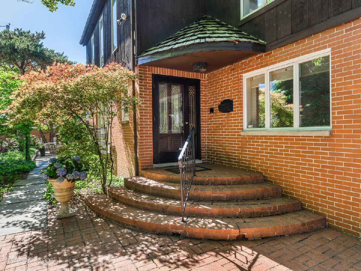
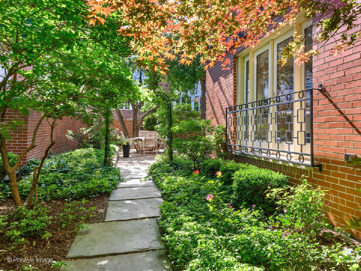
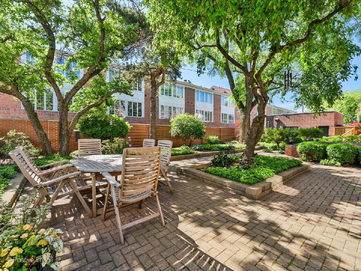
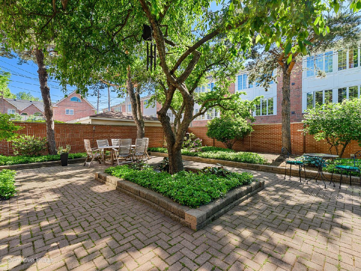
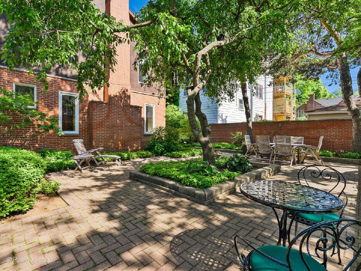
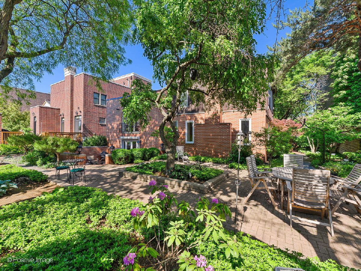

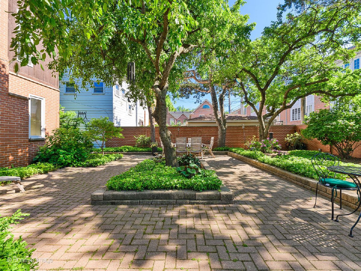
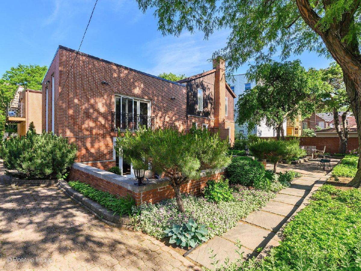

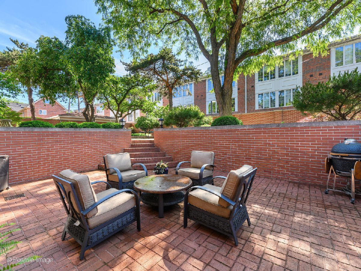

Room Specifics
Total Bedrooms: 3
Bedrooms Above Ground: 3
Bedrooms Below Ground: 0
Dimensions: —
Floor Type: Carpet
Dimensions: —
Floor Type: Carpet
Full Bathrooms: 4
Bathroom Amenities: Separate Shower,Double Sink,Soaking Tub
Bathroom in Basement: 0
Rooms: Recreation Room,Storage,Study,Other Room,Breakfast Room,Great Room,Terrace
Basement Description: Finished,Cellar
Other Specifics
| 2.5 | |
| — | |
| Concrete | |
| Balcony, Patio, Brick Paver Patio | |
| Cul-De-Sac,Fenced Yard,Mature Trees | |
| 80X112 | |
| — | |
| Full | |
| Bar-Dry, Hardwood Floors, Heated Floors, Built-in Features, Walk-In Closet(s), Beamed Ceilings, Some Carpeting, Special Millwork, Some Window Treatmnt, Granite Counters, Separate Dining Room | |
| Double Oven, Dishwasher, Refrigerator, Washer, Dryer, Disposal, Wine Refrigerator, Gas Cooktop, Range Hood | |
| Not in DB | |
| Sidewalks, Street Paved | |
| — | |
| — | |
| — |
Tax History
| Year | Property Taxes |
|---|---|
| 2021 | $28,005 |
Contact Agent
Nearby Sold Comparables
Contact Agent
Listing Provided By
Compass

