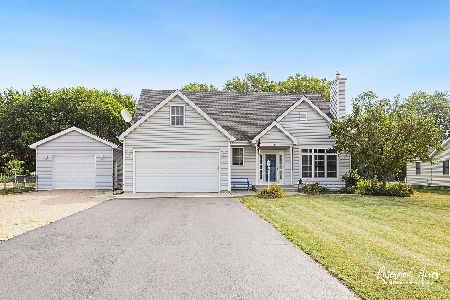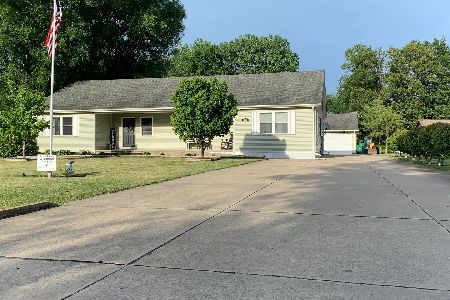720 North Street, Essex, Illinois 60935
$275,000
|
Sold
|
|
| Status: | Closed |
| Sqft: | 1,900 |
| Cost/Sqft: | $145 |
| Beds: | 4 |
| Baths: | 3 |
| Year Built: | — |
| Property Taxes: | $2,000 |
| Days On Market: | 2392 |
| Lot Size: | 4,20 |
Description
Calling all horse lovers, contractors, collectors or car enthusiasts...This amazing 4 bedroom, 2 1/2 bath ranch w/ several outbuildings that's nestled on 4.2 acres (could be subdivided) is sure to please! Currently zoned agricultural means LOW taxes! This lovely updated sprawling ranch w/ a true in-law arrangement boasts an open floor plan & features: Family rm w/ cozy, fireplace w/ wood burning stove insert; Beautiful kitchen w/ large island, 2 pantries & all appliances; Dining rm w/ double french doors to maintenance free deck overlooking the large yard that offers a pond, fire pit, 40 x 60 pole barn w/ 11' overhead door, concrete floor & electrical, 12 x 24 shed, 15 x 45 barn w/ electric, water, horse stall & fenced pasture (property allows up to 5 large, hoofed animals); Living rm w/ double door entry to private in-law suite that offers a private entrance, spacious living rm, bedroom, 2nd kitchen & full bath; Master suite w/ private 1/2 bath & remodeled 2nd bath w/ whirlpool tub!
Property Specifics
| Single Family | |
| — | |
| Ranch | |
| — | |
| None | |
| — | |
| No | |
| 4.2 |
| Kankakee | |
| — | |
| 0 / Not Applicable | |
| None | |
| Private Well | |
| Public Sewer | |
| 10457624 | |
| 09060920101000 |
Nearby Schools
| NAME: | DISTRICT: | DISTANCE: | |
|---|---|---|---|
|
Grade School
Reed-custer Primary School |
255U | — | |
|
Middle School
Reed-custer Middle School |
255U | Not in DB | |
|
High School
Reed-custer High School |
255U | Not in DB | |
|
Alternate Elementary School
Reed-custer Intermediate School |
— | Not in DB | |
Property History
| DATE: | EVENT: | PRICE: | SOURCE: |
|---|---|---|---|
| 23 Sep, 2019 | Sold | $275,000 | MRED MLS |
| 14 Aug, 2019 | Under contract | $275,000 | MRED MLS |
| — | Last price change | $284,000 | MRED MLS |
| 19 Jul, 2019 | Listed for sale | $284,000 | MRED MLS |
Room Specifics
Total Bedrooms: 4
Bedrooms Above Ground: 4
Bedrooms Below Ground: 0
Dimensions: —
Floor Type: Wood Laminate
Dimensions: —
Floor Type: Wood Laminate
Dimensions: —
Floor Type: Wood Laminate
Full Bathrooms: 3
Bathroom Amenities: Whirlpool
Bathroom in Basement: 0
Rooms: Kitchen,Suite
Basement Description: Crawl
Other Specifics
| 6 | |
| Concrete Perimeter | |
| Asphalt,Gravel | |
| Deck, Storms/Screens, Fire Pit, Box Stalls, Workshop | |
| Horses Allowed,Paddock,Pond(s) | |
| 295 X 614 X 297 X 615 | |
| Unfinished | |
| Half | |
| Hardwood Floors, Wood Laminate Floors, First Floor Bedroom, In-Law Arrangement, First Floor Laundry, First Floor Full Bath | |
| — | |
| Not in DB | |
| — | |
| — | |
| — | |
| Wood Burning, Wood Burning Stove, Attached Fireplace Doors/Screen |
Tax History
| Year | Property Taxes |
|---|---|
| 2019 | $2,000 |
Contact Agent
Nearby Sold Comparables
Contact Agent
Listing Provided By
Century 21 Affiliated





