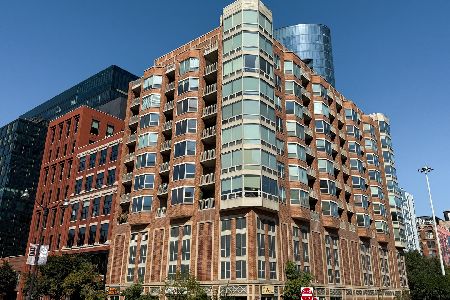720 Randolph Street, Near West Side, Chicago, Illinois 60661
$660,000
|
Sold
|
|
| Status: | Closed |
| Sqft: | 1,500 |
| Cost/Sqft: | $450 |
| Beds: | 2 |
| Baths: | 2 |
| Year Built: | 2003 |
| Property Taxes: | $10,351 |
| Days On Market: | 216 |
| Lot Size: | 0,00 |
Description
Step into luxury with this meticulously remodeled 2-bedroom, 2-bathroom condo located in the heart of the vibrant West Loop. Boasting breathtaking skyline views, this home seamlessly blends sophisticated design with modern functionality, creating the ultimate urban oasis. Upon entry, the welcoming foyer with a custom coat closet leads to an open floor plan adorned with rich wood flooring. The chef-inspired kitchen outfitted with high-end stainless steel appliances, including a brand-new oven/range and GE Monogram refrigerator. Custom cabinetry offers ample storage, complete with pull-out pantry drawers, a wine rack, and elegant glass cabinets. The primary suite is a private retreat, featuring California Closets. The en-suite bathroom is a spa-like haven, with a dual vanity, marble floors and tiles, and a rare linen closet for added convenience. The second bedroom offers direct balcony access, a custom-built desk, a stylish closet, and a semi-private bathroom adorned with a Swarovski crystal light fixture, adding a touch of glamour. Enjoy panoramic city views from your private living spaces or unwind by the cozy fireplace. This boutique building offers thoughtfully curated amenities, including a recently updated gym with yoga space, a bike room, and secured entry. Additional perks include multiple storage lockers and deeded garage parking available for purchase. With low monthly fees and a prime location near Chicago's best dining, shopping, and entertainment, this home offers the perfect blend of luxury and convenience. Make this sophisticated urban sanctuary yours today!
Property Specifics
| Condos/Townhomes | |
| 13 | |
| — | |
| 2003 | |
| — | |
| — | |
| No | |
| — |
| Cook | |
| — | |
| 686 / Monthly | |
| — | |
| — | |
| — | |
| 12363851 | |
| 17093190271039 |
Nearby Schools
| NAME: | DISTRICT: | DISTANCE: | |
|---|---|---|---|
|
Grade School
Skinner Elementary School |
299 | — | |
|
High School
Wells Community Academy Senior H |
299 | Not in DB | |
Property History
| DATE: | EVENT: | PRICE: | SOURCE: |
|---|---|---|---|
| 23 Jun, 2025 | Sold | $660,000 | MRED MLS |
| 9 Jun, 2025 | Under contract | $675,000 | MRED MLS |
| 13 May, 2025 | Listed for sale | $675,000 | MRED MLS |






















Room Specifics
Total Bedrooms: 2
Bedrooms Above Ground: 2
Bedrooms Below Ground: 0
Dimensions: —
Floor Type: —
Full Bathrooms: 2
Bathroom Amenities: Double Sink
Bathroom in Basement: 0
Rooms: —
Basement Description: —
Other Specifics
| 1 | |
| — | |
| — | |
| — | |
| — | |
| COMMON | |
| — | |
| — | |
| — | |
| — | |
| Not in DB | |
| — | |
| — | |
| — | |
| — |
Tax History
| Year | Property Taxes |
|---|---|
| 2025 | $10,351 |
Contact Agent
Nearby Similar Homes
Nearby Sold Comparables
Contact Agent
Listing Provided By
Jameson Sotheby's Intl Realty











