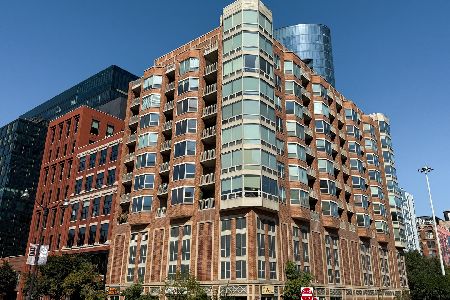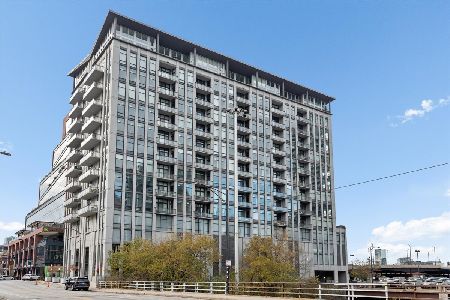720 Randolph Street, Near West Side, Chicago, Illinois 60661
$1,025,000
|
Sold
|
|
| Status: | Closed |
| Sqft: | 2,274 |
| Cost/Sqft: | $429 |
| Beds: | 3 |
| Baths: | 3 |
| Year Built: | 2003 |
| Property Taxes: | $12,177 |
| Days On Market: | 2737 |
| Lot Size: | 0,00 |
Description
Take a 3D Tour, CLICK on the 3D BUTTON, & Walk Around. Watch a Custom Drone Video Tour, Click on Video Button! Live the Luxury lifestyle on Restaurant Row! This 3 Bed/3 Bath West Loop Penthouse is one of a kind. Fabulous balcony w/turf, custom planters, & breathtaking south/east views of the skyline! Open layout w/ hardwood floors throughout. Floor to ceiling windows flood the unit w/ natural light & have GORGEOUS sunset views. Designer kitchen features espresso cabinets, Quartz waterfall counters, Viking SS appliances, breakfast bar, Wet Bar, & Separate Dining area. Master has private access to balcony & ensuite spa bath. Spacious 2nd & 3rd bedrooms. Side by side W/D. Storage locker included. 2 GARAGE SPACES for 35k a piece. Prime location w/ easy access to 90-94, CTA Green & Pink stops, & walking distance to the loop. Step outside your door to HOTTEST restaurants & nightlife off Randolph Row, Whole Foods, Union park, & Everything West Loop has to offer!
Property Specifics
| Condos/Townhomes | |
| 13 | |
| — | |
| 2003 | |
| None | |
| — | |
| No | |
| — |
| Cook | |
| — | |
| 888 / Monthly | |
| Water,Insurance,Exercise Facilities,Exterior Maintenance,Scavenger,Snow Removal | |
| Public | |
| Public Sewer | |
| 09991221 | |
| 17093190250000 |
Nearby Schools
| NAME: | DISTRICT: | DISTANCE: | |
|---|---|---|---|
|
Grade School
Skinner Elementary School |
299 | — | |
Property History
| DATE: | EVENT: | PRICE: | SOURCE: |
|---|---|---|---|
| 19 Aug, 2014 | Sold | $825,000 | MRED MLS |
| 24 Jun, 2014 | Under contract | $804,000 | MRED MLS |
| 18 Jun, 2014 | Listed for sale | $804,000 | MRED MLS |
| 6 Jul, 2018 | Sold | $1,025,000 | MRED MLS |
| 23 Jun, 2018 | Under contract | $974,888 | MRED MLS |
| 20 Jun, 2018 | Listed for sale | $974,888 | MRED MLS |
Room Specifics
Total Bedrooms: 3
Bedrooms Above Ground: 3
Bedrooms Below Ground: 0
Dimensions: —
Floor Type: Hardwood
Dimensions: —
Floor Type: Hardwood
Full Bathrooms: 3
Bathroom Amenities: Separate Shower,Double Sink
Bathroom in Basement: 0
Rooms: Balcony/Porch/Lanai,Terrace
Basement Description: None
Other Specifics
| 2 | |
| Other | |
| Concrete | |
| Balcony, Storms/Screens, End Unit, Cable Access | |
| — | |
| COMMON | |
| — | |
| Full | |
| Bar-Wet, Elevator, Hardwood Floors, Laundry Hook-Up in Unit, Storage | |
| Range, Microwave, Dishwasher, High End Refrigerator, Washer, Dryer, Disposal, Stainless Steel Appliance(s), Wine Refrigerator, Range Hood | |
| Not in DB | |
| — | |
| — | |
| Bike Room/Bike Trails, Elevator(s), Exercise Room, Storage, Party Room, Security Door Lock(s), Valet/Cleaner | |
| — |
Tax History
| Year | Property Taxes |
|---|---|
| 2018 | $12,177 |
Contact Agent
Nearby Similar Homes
Nearby Sold Comparables
Contact Agent
Listing Provided By
Americorp, Ltd









